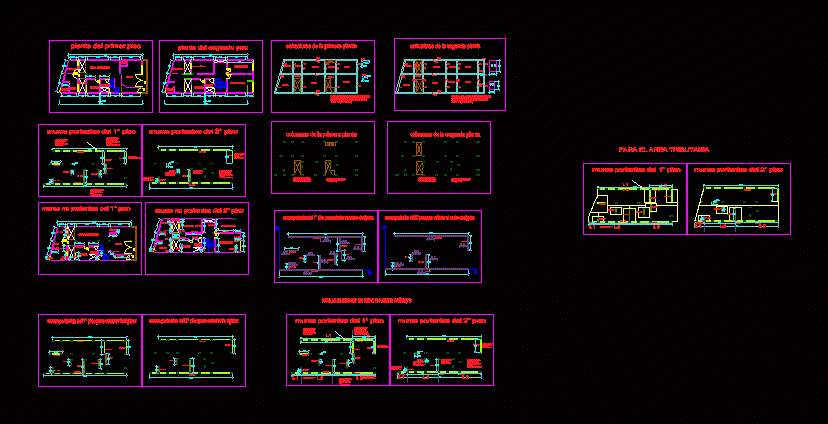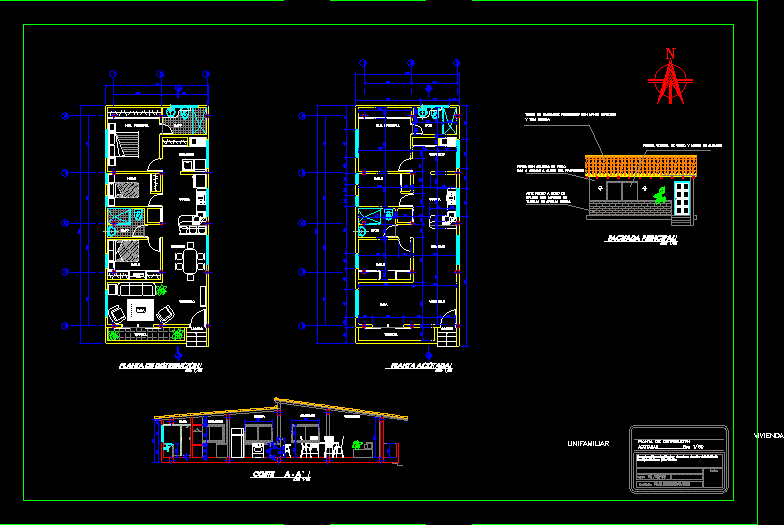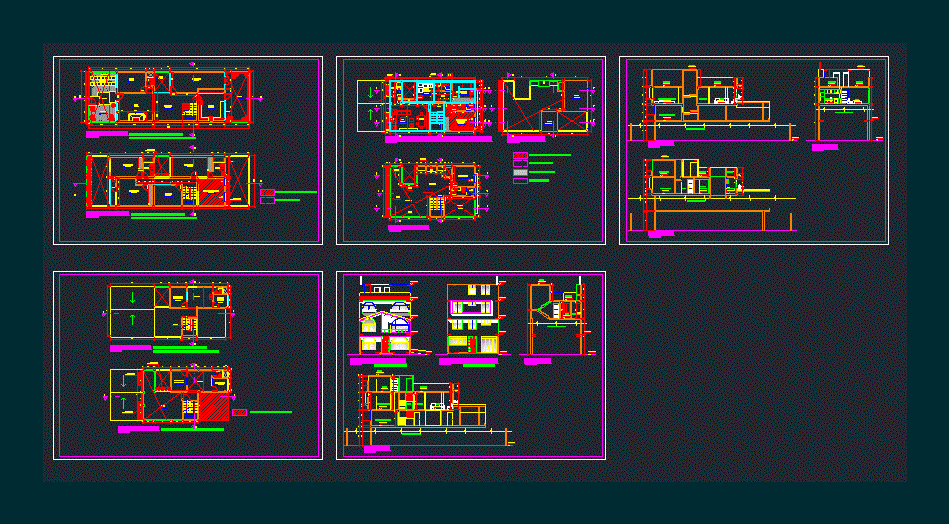Housing – Structures DWG Block for AutoCAD

In this file a dwelling in which the density of bearing walls its center of mass is studied is shown; rigidity center; so finding the eccentricity.
Drawing labels, details, and other text information extracted from the CAD file (Translated from Spanish):
simple door, dining room, kitchen, ss.hh, study, dorm., lava., first floor, second floor, dormit., bedroom, living room, structures of the first floor, structures of the second floor, slab a, slab b, slab c, slab d, slab f, slab, slab, slab, slab, slab, slab, slab, slab, slab, vb, vc, for load metering was assumed as a only wall, discounting the columns, columns of the first floor, columns of the second floor, in this wall the window was eliminated, in this wall the balcony was avoided and solid brick was placed, in this wall it was changed by solid brick, the Columns are those that were added for the load-bearing walls., for the division of a wall into several cloths, vd, the measures are according to the error that I made, I did not put the real measure, for the tax area
Raw text data extracted from CAD file:
| Language | Spanish |
| Drawing Type | Block |
| Category | House |
| Additional Screenshots |
 |
| File Type | dwg |
| Materials | Other |
| Measurement Units | Metric |
| Footprint Area | |
| Building Features | |
| Tags | apartamento, apartment, appartement, aufenthalt, autocad, bearing, block, casa, center, chalet, density, dwelling, dwelling unit, DWG, file, haus, house, Housing, logement, maison, mass, residên, residence, shown, structures, unidade de moradia, villa, walls, wohnung, wohnung einheit |








