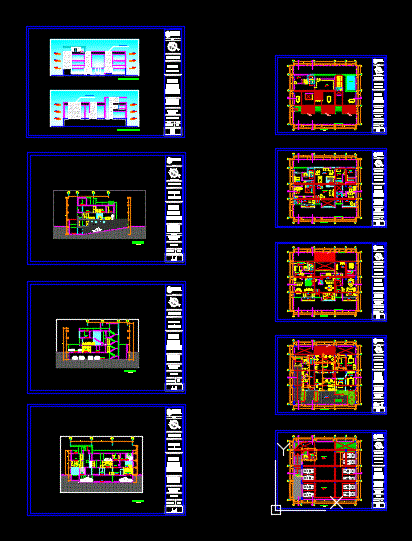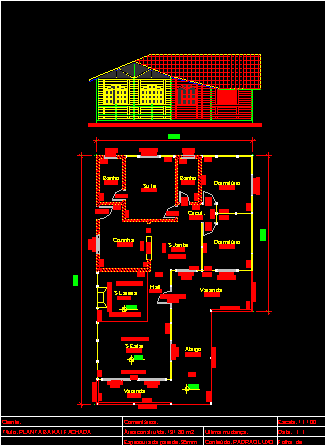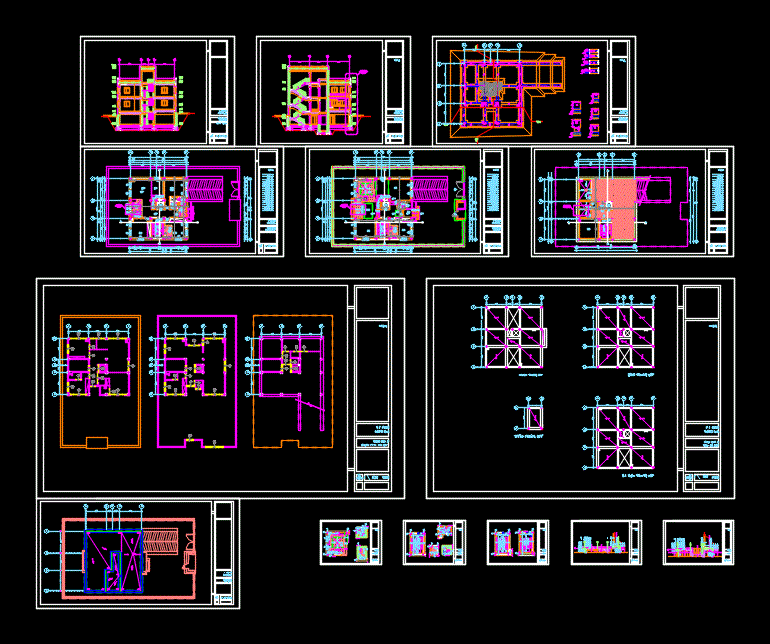Housing Study DWG Full Project for AutoCAD

It is a housing project which was designed for three architects with a study on the first floor and shared social area on the top level. The work consists arquitectónias with plants; 3 slices and 2 lifts
Drawing labels, details, and other text information extracted from the CAD file (Translated from Spanish):
viewnumber, sheetnumber, housing, sheet number, location, project, north, usmp, course, members, eguiluz hair, red juan f., teacher, architect, lehmans, content of sheet, cut to, date, scale, trade, vera charlie, la molina, parking, court a – a ‘, archives, kitchen, dining room, laundry, living room, elevations, living room, bedroom, roof, of. of architect, ss.hh, reception, cut b – b ‘, cut c – c’, w. closet, hall, entrance square, b cut, c cut, steel entrance, front elevation, rear elevation, lawn chair, empty, basement, basement, floor: polished cement, second floor, model making, floor: laminated wood chihuahuaco, ss.hh males, ss.hh women, table to read the map, cl., meeting room, projector, land limit, exterior, exp. scale models, land limit, third floor, fourth floor, kitchenett, sh, terrace, waiting room, floor: laminate, garden, pool, floor: laminated beech wood, master bedroom, cl., study, design room, fifth floor , fifth floor, bar
Raw text data extracted from CAD file:
| Language | Spanish |
| Drawing Type | Full Project |
| Category | House |
| Additional Screenshots | |
| File Type | dwg |
| Materials | Steel, Wood, Other |
| Measurement Units | Metric |
| Footprint Area | |
| Building Features | Garden / Park, Pool, Parking |
| Tags | apartamento, apartment, appartement, architects, area, aufenthalt, autocad, casa, chalet, designed, dwelling unit, DWG, floor, full, haus, house, Housing, logement, maison, Project, residên, residence, shared, social, studio, study, unidade de moradia, villa, wohnung, wohnung einheit |








