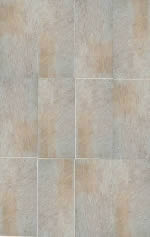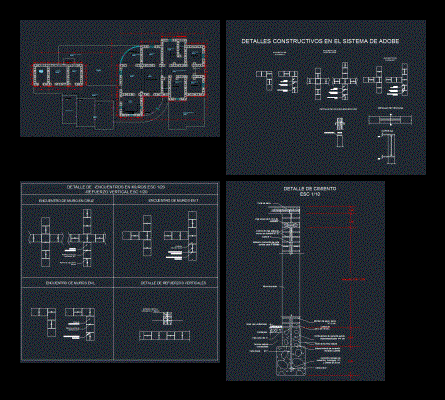Housing With Tailoring Workshop DWG Full Project for AutoCAD

a Housing Project Sewing Workshop, has plans, sections, facades and plumbing and electrical installations
Drawing labels, details, and other text information extracted from the CAD file (Translated from Spanish):
race, spiritv, by, coordination, social service, professional practice, s u p e r v i s a d a, diesel, location:, type of application:, project, level, starting, consecutive, date, location, north, symbology and notes, n.p.t. n.l.a.l. n.l.b.l. n.p. n.b. n.s.r. n.l.b.t., n.p.l. n.l.a.m. pend. j.c. n.j. hm, project:, revised:, folio :, indicates change of floor level, indicates level in elevation, schematic cut, indicates floor level, indicates cut, indicates slope, finished floor level, high bed level, low bed level, slab level bench level level of ground level level of low bed of trabe, content, revisions, no., description, surface of the property, total surface of construction, total free surface of the property, construction surface or extension in plant floor, construction surface or first level extension, construction surface or second level extension or roof, final delivery., second delivery for review., owner :, signature of compliance: third delivery for review., fourth delivery for review ., scale:, house, garcia gonzaga honorio, uplift. current state, lopez cherres claudia paez de la cruz yoselin, land survey and housing sketch, layers, a-axes, axis lines and axis heads, blue, projection lines, a-cot, continuous, a-cuts, lines of cut and text for the same, yellow, name, color, linetype, a-pro, dimensions to axis, dimensions to cloth, to-is, structure of concrete in general, network, a-mob, furniture, a-mb , fixed furniture, a-mob design, furniture on design, cyan, a-tex, texts, a-pee, floor, a-esc, stairs, a-pro staircase, projection of stairs, a-veg, vegetation, a- mur, partition walls, magenta, a-mur tab, drywall, a-pro trabes, projection of trabes, a-mur b, low wall, green, a-can, canceleria in general, a-mur with, walls concrete, a-pue, doors in general, a-vacuum, vacuum projection, a-bar, railings, a-hatch, hatch general, a-niv, levels, text, a-amb, cars, equipment, people, ambientacion and accessories, a-mam, screens, a-es met, metal structure in general, garc ia gonzaga honorio, architectural floor plan of ceilings, architectural housing, empty floors, roofs, kitchen, dining room, living room, bathroom, cellar, sewing area, tracing and cutting area, ironing area, printing area, ground floor , garden, rooftop plant, architectural cuts of the house, main bedroom, cross section a – a ‘, criteria of hydraulic installation, criteria of hydraulic installation, baf, plastic tank, heater, gate valve, float valve, or hot water, low column of cold water, tee, indicated, hot water line, cold water line, up column of cold water, for each of the outputs, cap layer, symbology, criterion of sanitary and puvial installation, criterion of sanitary and pluvial installation, strainer for floor of a mouth with cespol, lowering of pluvial water, descent of black waters, pipe of ventilation, drainage pipe, description, sanitary installation, structural plant. foundations, foundation plant, section, contra trabe, adjoining, pedestrian access, vehicular access, access, housing facades, west facade, south facade, longitudinal cut b – b ‘, ban, bap, bushing reduction, strainer for floor two mouths with cespol, strainer for floor of three mouths with cespol, criterion of electrical installation, criterion of electrical installation, bap, structural housing plants, structural plants
Raw text data extracted from CAD file:
| Language | Spanish |
| Drawing Type | Full Project |
| Category | Industrial |
| Additional Screenshots |
 |
| File Type | dwg |
| Materials | Concrete, Plastic, Other |
| Measurement Units | Metric |
| Footprint Area | |
| Building Features | Garden / Park |
| Tags | arpintaria, atelier, atelier de mécanique, atelier de menuiserie, autocad, carpentry workshop, DWG, electrical, facades, facilities, full, home, Housing, hydro, mechanical workshop, mechanische werkstatt, oficina, oficina mecânica, plans, plumbing, Project, Sanitary, schreinerei, sections, Shop, werkstatt, workshop |








