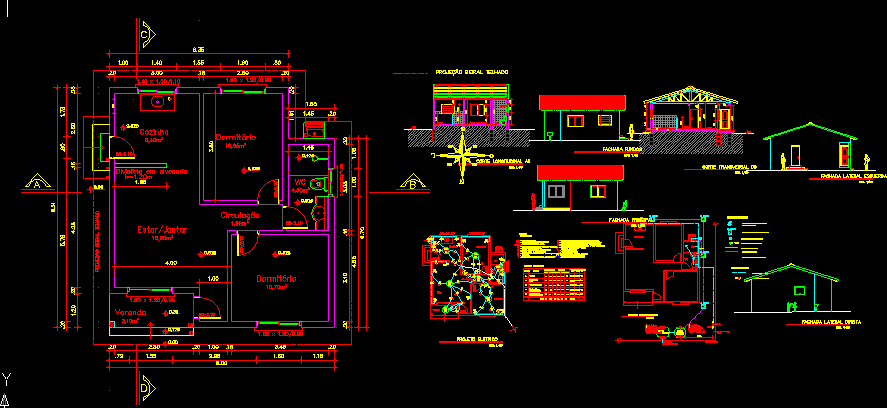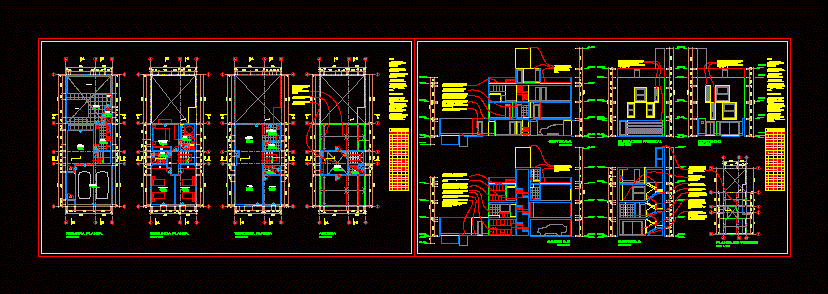Housing Three Bedrooms DWG Elevation for AutoCAD
ADVERTISEMENT

ADVERTISEMENT
Housing 2 levels – Plant . Elevation – Roofs
Drawing labels, details, and other text information extracted from the CAD file (Translated from Spanish):
septic, c.i., al filt.-, blm, remodeling, construction, designs, cia. constructor, c. x a., reconstruction, supervision of works, advisors, sanitary sewage plant .–, d.p., elaboration of plans: arq. angela garcia, alfonso matos, luis mota, design: arq. belki de jesus, ing. electric:, ing. structural:, santo domingo, dn, sanitary plants .-, codia:, vp, llj, potable water black potable plant .-, tg, cistern.-, plate, scale, title, sheetnumber, viewnumber, up, kitchen, hab. service, living room, bathroom, carport, double, hall, hall, laundry area, first level dimensioned floor, second level dimensioned floor, ceiling plant, living room, bedroom, room, main, balcony, low, front elevation
Raw text data extracted from CAD file:
| Language | Spanish |
| Drawing Type | Elevation |
| Category | House |
| Additional Screenshots |
 |
| File Type | dwg |
| Materials | Other |
| Measurement Units | Metric |
| Footprint Area | |
| Building Features | |
| Tags | apartamento, apartment, appartement, aufenthalt, autocad, bedrooms, casa, chalet, dwelling unit, DWG, elevation, haus, house, Housing, levels, logement, maison, plant, residên, residence, roofs, unidade de moradia, villa, wohnung, wohnung einheit |








