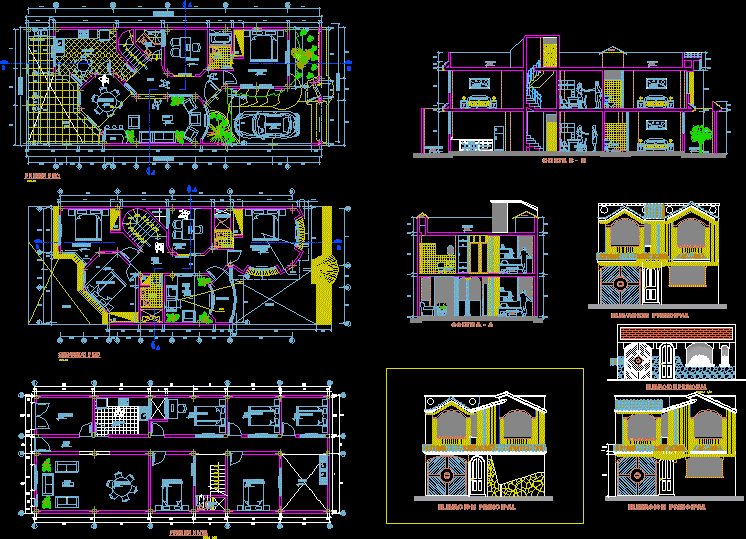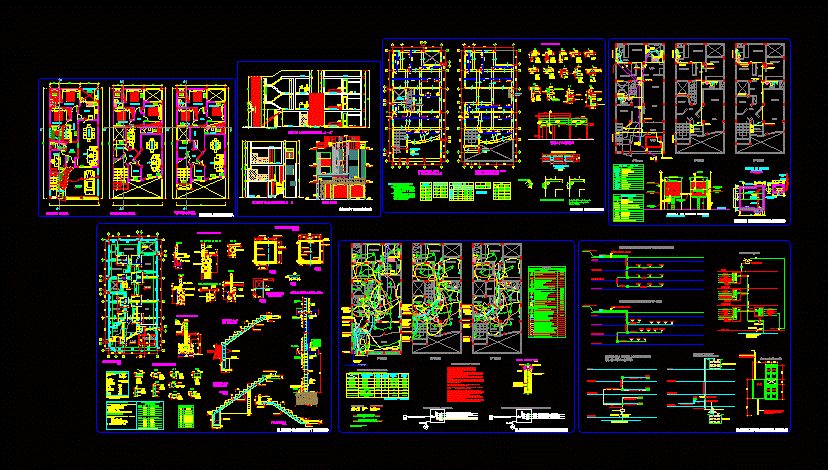Housing Three Levels DWG Detail for AutoCAD
ADVERTISEMENT

ADVERTISEMENT
With ground floor consists site – axis planes and foundations – first level – second level – two cuts – Three elevations – and flat roofs, has surface detail at all levels
| Language | Other |
| Drawing Type | Detail |
| Category | House |
| Additional Screenshots | |
| File Type | dwg |
| Materials | |
| Measurement Units | Metric |
| Footprint Area | |
| Building Features | |
| Tags | apartamento, apartment, appartement, aufenthalt, autocad, axis, casa, chalet, consists, DETAIL, duplex housing, dwelling unit, DWG, floor, foundations, ground, haus, house, Housing, Level, levels, logement, maison, PLANES, residên, residence, site, unidade de moradia, villa, wohnung, wohnung einheit |








