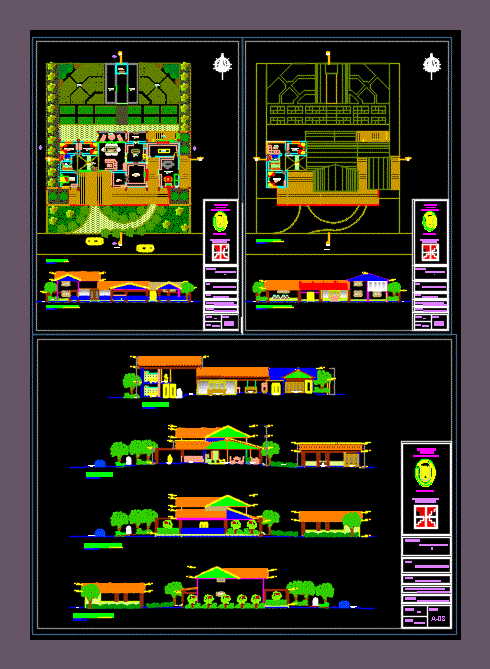Housing Tourism Living DWG Block for AutoCAD

PROPOSAL FOR THE ARCHITECTURAL DESIGN OF LIVING IN A HOME TOURISM MAYASCON – Pítipo – .PROPUESTA with sustainable material and ecological.
Drawing labels, details, and other text information extracted from the CAD file (Translated from Spanish):
terrace, living room, kitchinet, sshh, drawers and laundry, drawers, bedroom, rectangular lavatory, plant, level, scale: scale, name, environment, toyota, university, pedro ruiz gallo, f. i. c. s. a., professional school, architecture, national, flat:, flat :, chair:, date :, plants, sheet no, esc :, student :, subject:, subject:, sheet, date, plan, chair, student, theme, subject, chocolate shop, room, double bedroom, hall, dining room, storeroom, ceramic workshop, washing., kitchen, ss.hh, sheds, road, ladies, dorm.turistas, men, living, shop, orchard, ramada , D.E.P. clean, court a – a, living room, hallway, court b – b, second level, first level, frontal elevation, subsequent elevation, subject :, architectural design, theme: housing experiential tourism, courts-elevations, students: , calderon ramirez sandra, alvarez garcia aldrin, catedra:, chirinos cuadros haydee, lamina:, plant-elevation, hall service, east elevation, west elevation
Raw text data extracted from CAD file:
| Language | Spanish |
| Drawing Type | Block |
| Category | House |
| Additional Screenshots | |
| File Type | dwg |
| Materials | Other |
| Measurement Units | Metric |
| Footprint Area | |
| Building Features | |
| Tags | apartamento, apartment, appartement, architectural, aufenthalt, autocad, block, casa, chalet, Design, dwelling unit, DWG, haus, home, house, Housing, living, logement, maison, proposal, residên, residence, residential, sustainable, tipo, tourism, unidade de moradia, villa, wohnung, wohnung einheit |








