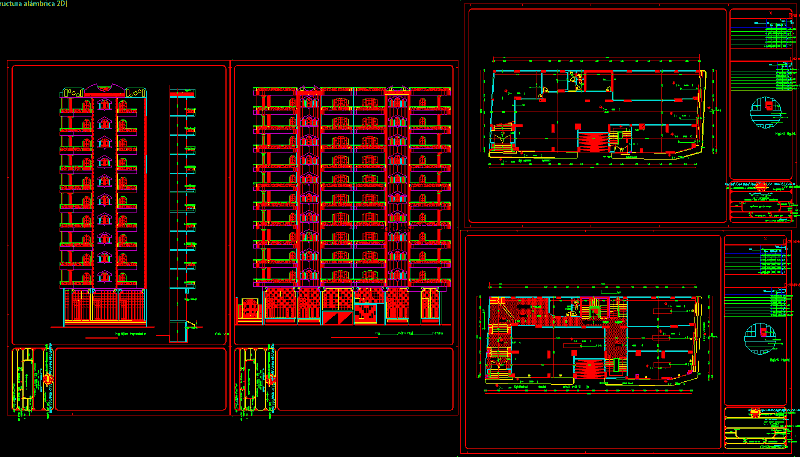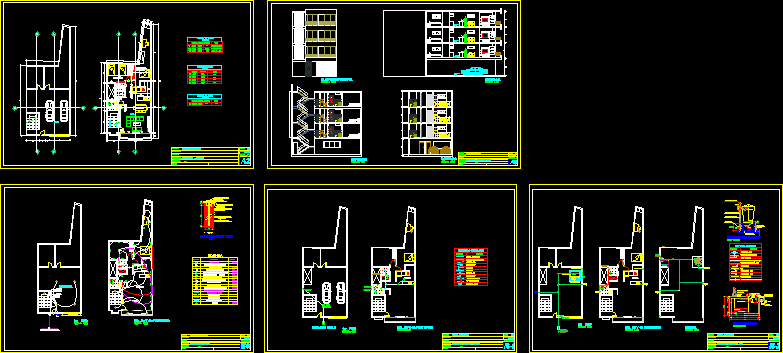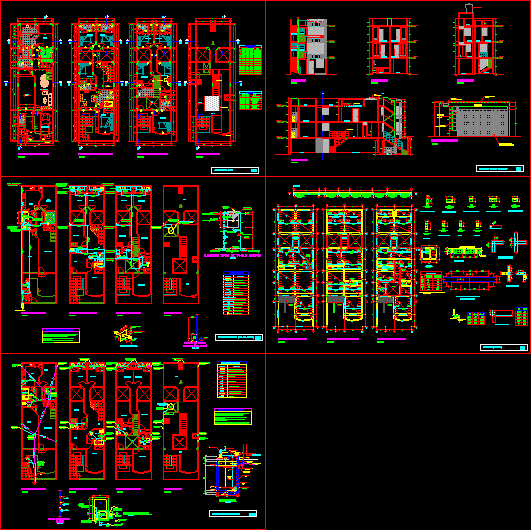Housing In Tower DWG Section for AutoCAD
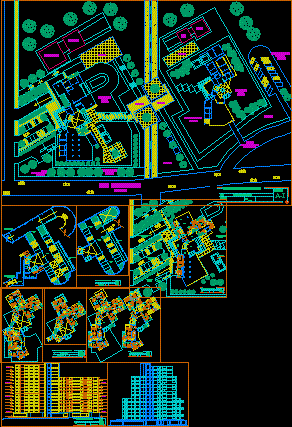
Planimetry – Plants by levels – Housing typologies – Sections – Elevations
Drawing labels, details, and other text information extracted from the CAD file (Translated from Spanish):
made by coconut, room of force, room of pump, room of machines, ramp for entrance of service, lockers, lamina nº, housing in tower, course :, plane :, av. albarracín, temporary parking, tower housing, gym, sauna, cafe, spa, permanent parking income, tower expansion, income service, location:, main income tower housing, playground, rest area, entrance hall, kitchen, warehouse, ss.hh. ladies, ss.hh. males, salon, lighting ventilation parking, lobby, entry from temporary parking, permanent parking income, income for service, supply station, transport depots, garbage collectors, service elevator, engines, waste collection, permanent parking, esc. :, main elevation, hall, double bedroom, master bedroom, terrace, dressing room, ss.hh., dining room, living room, patio, laundry, dormitirio service, entrance hall, fire escape, elevators, maintenance income, false wall for maintenance ., service escalator, entrance hall, bedroom service, patio service, bedroom, false wall for maintenance, bar, dorm. service, be family, master bedroom, esc .: store and maintenance, reception, ss.hh. children, kitchen, break bar, showers, men’s walk-in showers, ladies walk-in showers, machines, aerobics
Raw text data extracted from CAD file:
| Language | Spanish |
| Drawing Type | Section |
| Category | Condominium |
| Additional Screenshots |
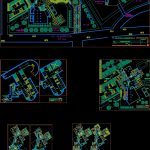 |
| File Type | dwg |
| Materials | Other |
| Measurement Units | Metric |
| Footprint Area | |
| Building Features | Garden / Park, Deck / Patio, Elevator, Escalator, Parking |
| Tags | apartment, autocad, building, condo, DWG, eigenverantwortung, elevations, Family, group home, grup, Housing, levels, mehrfamilien, multi, multifamily housing, ownership, partnerschaft, partnership, planimetry, plants, section, sections, tower, typologies |



