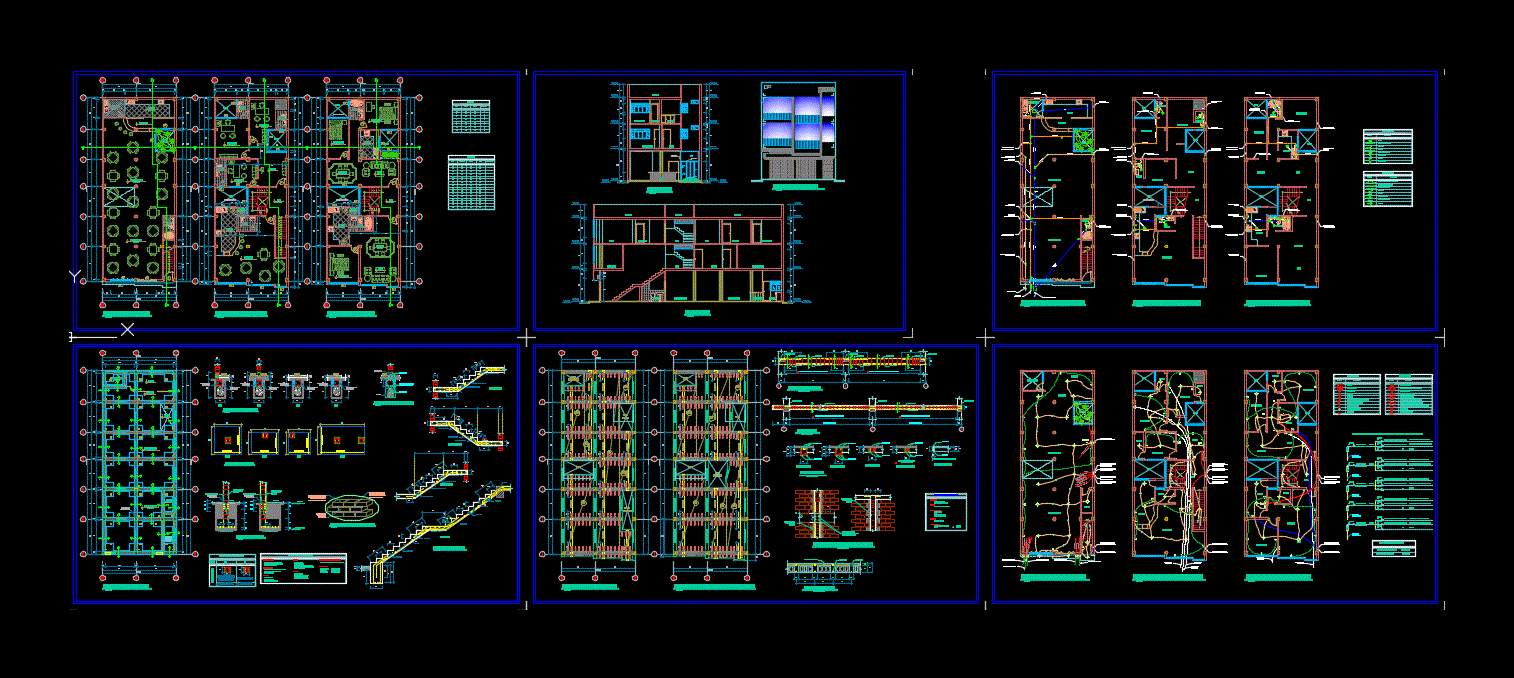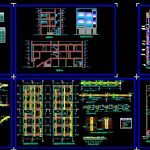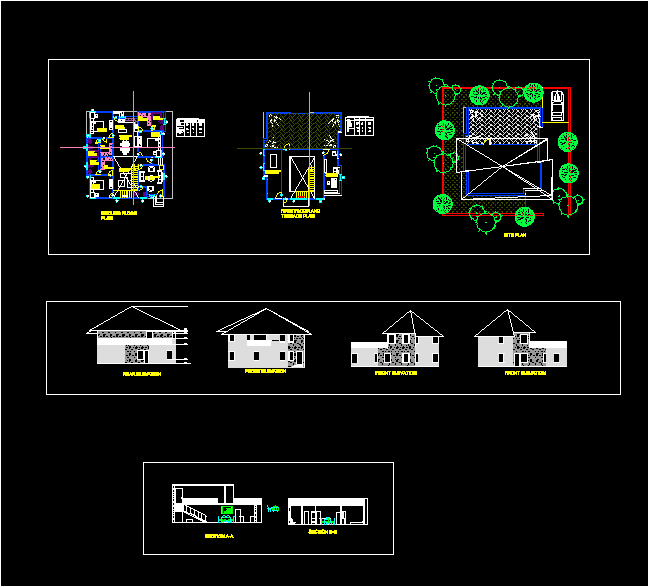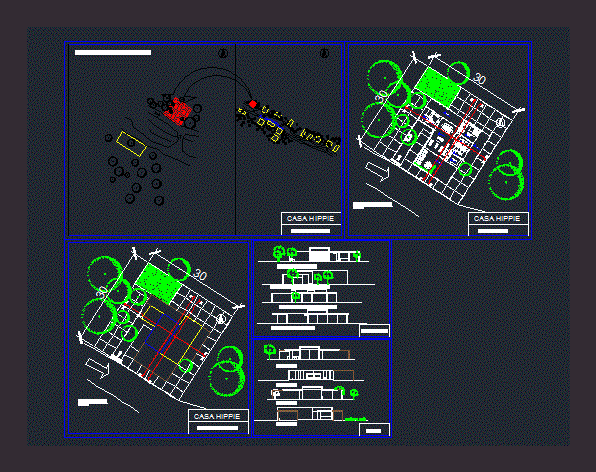Housing – Trade DWG Block for AutoCAD

ARCHITECTURAL AND HOUSING FACILITIES PLANTS WITH COMMERCIAL
Drawing labels, details, and other text information extracted from the CAD file (Translated from Spanish):
room, ceramic floor, floor-layout, owner :, floor :, design :, specialty :, revised :, sheet :, location :, date :, scale :, project :, drawing :, living, elias, distribution, e. c. c., architecture, indicated, cloud_nandez, place :, huánuco, district :, province :, department :, region :, sa, b, kw h, specification brick mortar, technical specifications, foundation, overflow, column, footings, ladder , overloads, bearing capacity of the land, detail of lightened, detail of beams, detail of splice and auction of columns, irons and stirrups according to table of columns, beam, restaurant, ss. hh., first level floor, kitchen, cafeteria, hall, empty, second level floor, dining room, bedroom, third level floor, laundry, attention, main elevation, living, garden, high, alfeizer, type, width, windows, quantity, doors, cl., catwalk, roof, a – a cut, b – b cut, foundation details, shoe detail, concrete flooring, additional abutments, braces and stirrups according to sill box, shoe detail, foundation plant, overburden, stair base, column frame, level, first – third, filled with own material in layers, foundation, detail foundation beam, overlay, stair details, lightened first level, lightened second and third level, curing, steel, coating, concrete, goes to the public collector, comes from the consecionista, inst. sanitary third level, inst. sanitary second level, inst. sanitary first level, meter, description, symbol, pvc sap water pipe, straight tee, gate valve, irrigation key, reduction, legend, pvc drainage pipe salt, ventilation pipe, simple yee, threaded log, double yee, Valve check, goes to the street, arrives phone, comes from the consecionista, inst. second level electric, inst. electric first level, inst. electric third level, s ab, step box, simple outlet, switch in switch, one switch, two and ters centers, general board, bracket, spot light, light center, embedded recessed pipe for intercom, embedded pipe in floor for telephone, recessed ceiling pipe for timbre, earth well, pulsator and intercom output, telephone outlet, embedded pipe in floor, embedded pipe in ceiling, outlet for cable, single line diagram of the distribution boards, c – i, reserve, maximum demand:, power installed:, total loads table, patio
Raw text data extracted from CAD file:
| Language | Spanish |
| Drawing Type | Block |
| Category | House |
| Additional Screenshots |
 |
| File Type | dwg |
| Materials | Concrete, Steel, Other |
| Measurement Units | Imperial |
| Footprint Area | |
| Building Features | Garden / Park, Deck / Patio |
| Tags | apartamento, apartment, appartement, architectural, aufenthalt, autocad, block, casa, chalet, commerce, commercial, dwelling unit, DWG, facilities, haus, house, Housing, logement, maison, plants, residên, residence, retail, trade, unidade de moradia, villa, wohnung, wohnung einheit |








