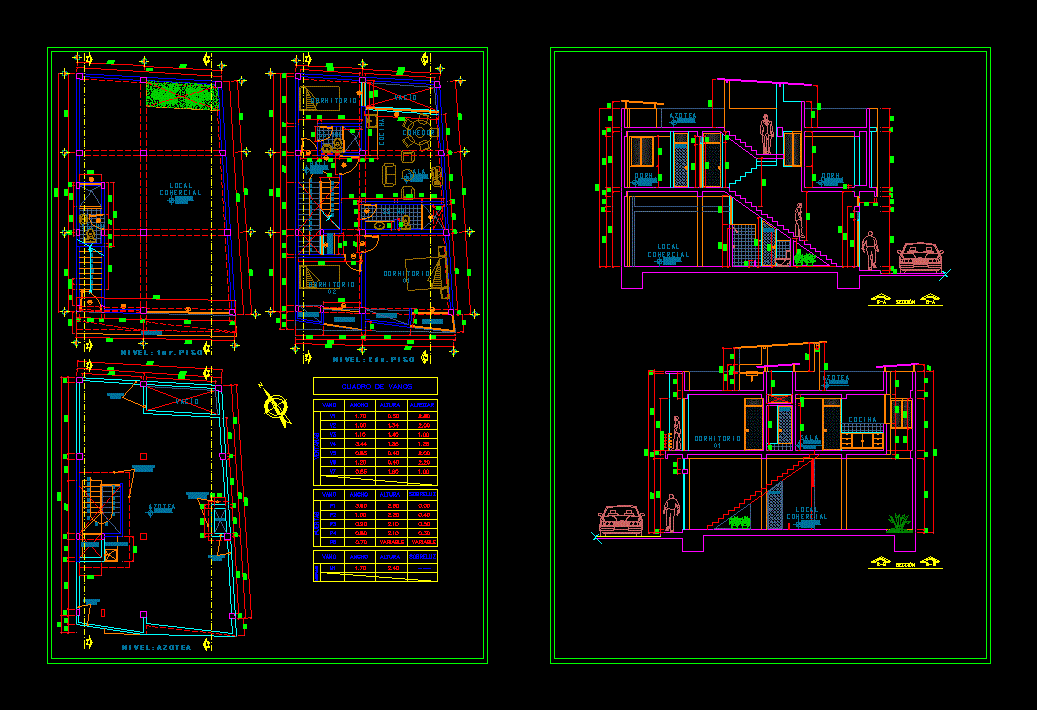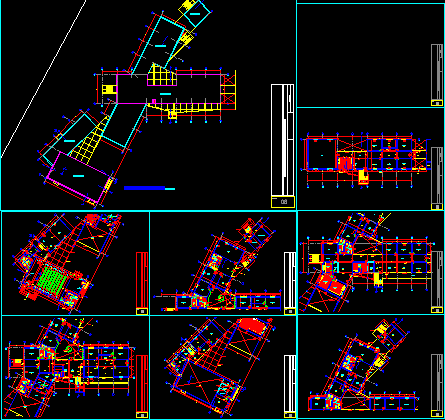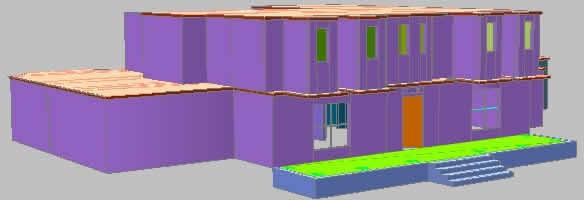Housing Trade DWG Block for AutoCAD
ADVERTISEMENT

ADVERTISEMENT
ARCHITECTURAL DESIGN OF HOUSING TYPE – DEVELOPED IN A TRADE AREA APPROXIMATELY 78M2; DISTRIBUTED IN 3 LEVELS.
Drawing labels, details, and other text information extracted from the CAD file (Translated from Spanish):
dining room, kitchen, bedroom, level: roof, laundry, vain box, vain, width, height, sill, windows, overlight, doors, —, s-a, s-b, section, roof, dorm., architecture
Raw text data extracted from CAD file:
| Language | Spanish |
| Drawing Type | Block |
| Category | Retail |
| Additional Screenshots |
 |
| File Type | dwg |
| Materials | Other |
| Measurement Units | Metric |
| Footprint Area | |
| Building Features | |
| Tags | agency, approximately, architectural, area, autocad, block, boutique, Design, developed, distributed, DWG, Housing, Kiosk, levels, Pharmacy, Shop, trade, type |








