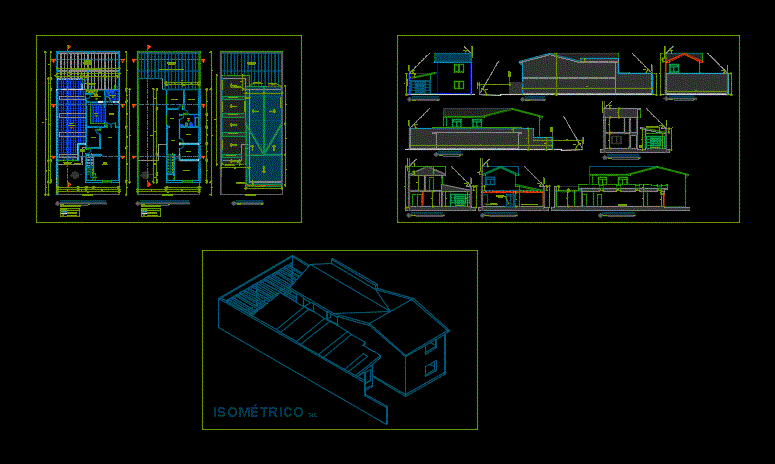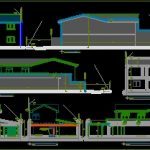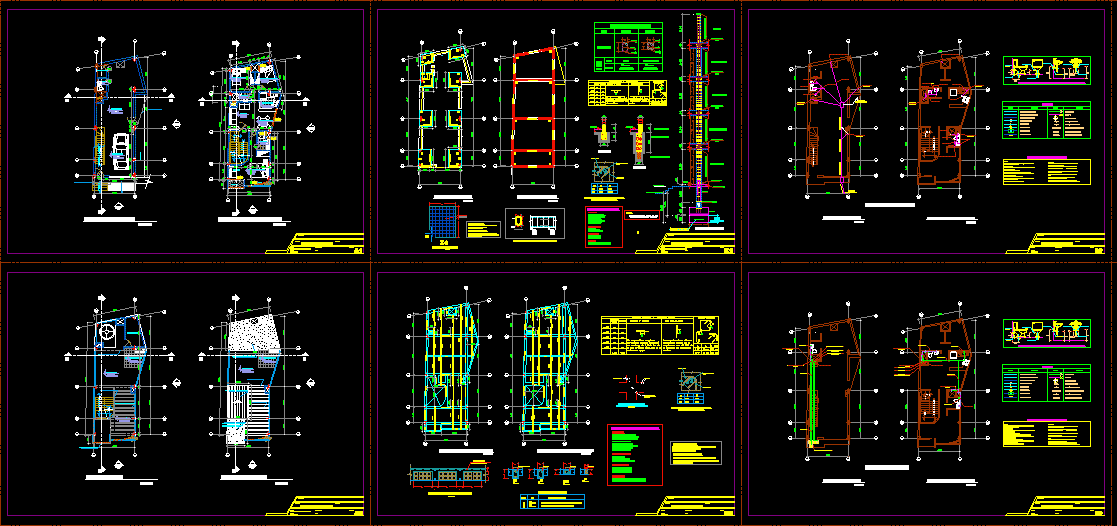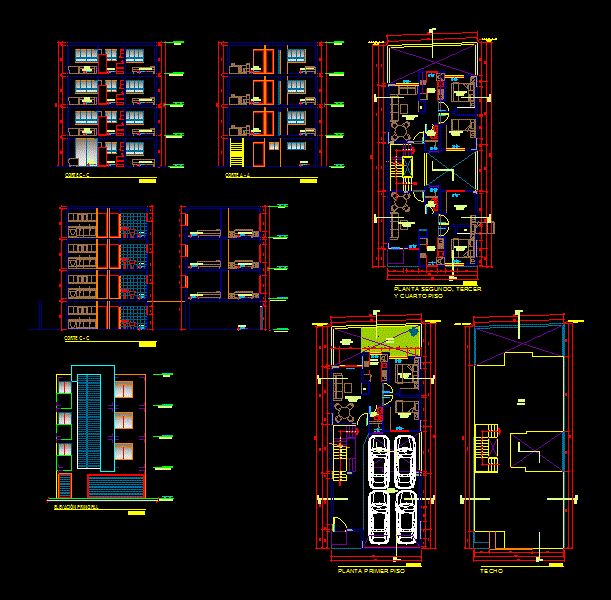Housing And Trade DWG Block for AutoCAD

HOUSING AND COMMERCIAL TWO PLANTS; WITH ARCHITECTURE AND COVER PLANTS; LIFTS AND MORE CUTS isometric.
Drawing labels, details, and other text information extracted from the CAD file (Translated from Spanish):
scale, north elevation, first floor architecture plant, west elevation, property boundary, ona passageway axis, ona official line, property limit of pareo axis, bathroom, local bathroom c., warehouse, kitchen, dining room, commercial space, forced ventilation , symbology, plant architecture second floor, projection beam metal master support of emparronado, metal master beam support of emparronado, downstream rainwater, existing, channel rainwater, light-polycarbonate swallow, official line passage ona, roof plant, polycarbonate skylight, access housing, east elevation, south elevation, cross section aa, cross section bb, cross section cc, longitudinal cut dd, isometric, open courtyard with emparronado, eaves projection, commercial local access, housing access, doors with double ventilation grille, door with ventilation grille, local commercial office, corridor, thermo room, doors with double ventilation grille
Raw text data extracted from CAD file:
| Language | Spanish |
| Drawing Type | Block |
| Category | Condominium |
| Additional Screenshots |
 |
| File Type | dwg |
| Materials | Other |
| Measurement Units | Metric |
| Footprint Area | |
| Building Features | Deck / Patio |
| Tags | apartment, architecture, autocad, block, building, commercial, condo, cover, cuts, DWG, eigenverantwortung, Family, group home, grup, Housing, isometric, lifts, mehrfamilien, multi, multifamily housing, ownership, partnerschaft, partnership, plants, trade |








