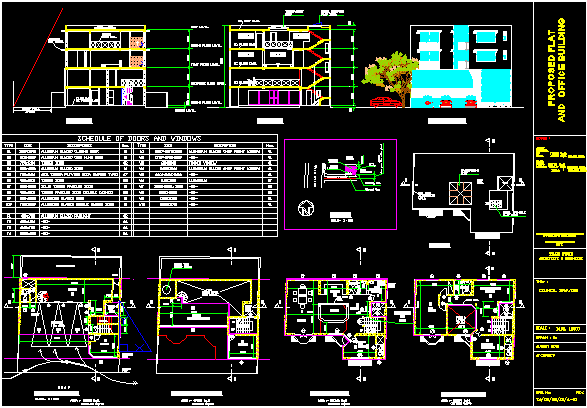Housing Trade DWG Full Project for AutoCAD
ADVERTISEMENT

ADVERTISEMENT
Academic project and an apartment building located Shops in free people. Architectural plans and elevations court and parking. The type of housing chosen is the LOFT (originated in the industrial sector duplex Departments subsequently used as residences for artists or allied professionals)
Drawing labels, details, and other text information extracted from the CAD file (Translated from Spanish):
washing machine color white with universal pedestal, store, window detail, cistern, deposit, architect teacher :, student :, subject :, course :, stage :, scale :, date :, reception, access to housing, cafeteria, kitchen, cafeteria, kitchen, artist’s area, warehouse, sshh, bedroom, ca. Old cupcake, corner, ca. free village, bathroom, interior patio, living room, kitchen dining room, laundry, store double height
Raw text data extracted from CAD file:
| Language | Spanish |
| Drawing Type | Full Project |
| Category | Condominium |
| Additional Screenshots | |
| File Type | dwg |
| Materials | Other |
| Measurement Units | Metric |
| Footprint Area | |
| Building Features | Garden / Park, Deck / Patio, Parking |
| Tags | academic, apartment, architectural, autocad, building, condo, DWG, eigenverantwortung, Family, Free, full, group home, grup, home, Housing, located, mehrfamilien, multi, multifamily housing, ownership, partnerschaft, partnership, people, plans, Project, shops, trade |








