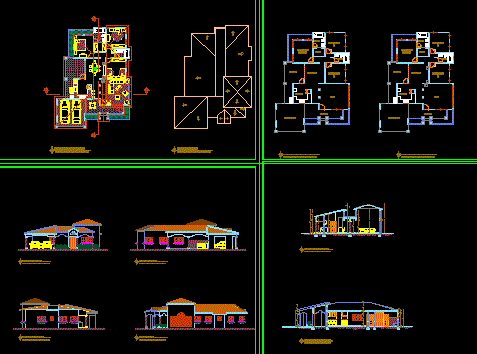Housing Trade DWG Plan for AutoCAD

A home that has a commercial area; AND PROPERTIES OF THE SECOND LEVEL HAS THE FIFTH LEVEL: 3 bedrooms; KITCHEN; DINING; SS HH and stairs. It is a house 5 levels. It HAS architectural plans; STRUCTURES; FOUNDATIONS; SLAB LIGHTENED; ELECTRICAL INSTALLATIONS; Health facilities; DETAILS; ETC.
Drawing labels, details, and other text information extracted from the CAD file (Translated from Spanish):
owner :, location :, sr. butron pariona, pedro leonardo, mrs. pantaleon leon, hipolita hilda, niche detail in wall to house valves gate, npt, spherical valve, wall finish, lid simulating the, universal union, diameter, detail of earth well, bare conductor tw.temple, electrode copper, pvc-p tube, reinforced concrete cover, conductor, grounding, copper or bronze, pressure connector, farm land, industrial salt, charcoal, room, ceramic floor, plant-distribution, floor: ceramic tile, hall, ss.hh., dining room, kitchen, bedroom, balcony, box of bays, quantity, width, height, type, sill, windows, painting of finishes, carpentry, system with aluminum structure, bedroom, kitchen, room – dining room, wooden tongue and groove, tongue and groove wood floor, polished burnished cement, floors, finishes, baseboards, contrazócalos, columns, walls, beams, doors, environments, fine rubbed tarrajeo, wood reduced board, tarrajeo rubbed, exter., inter ., beams, columns, walls, paints, ceiling, locksmith, glasses, winter white latex, enamel and anticorrosive, enamel, cactus green color, latex, dark black color, wooden doors with varnish, latex, white winter color, transparent national semidouble, lock two strokes forte , smoke white latex, hygienic services, national color tile, national mayolica color floor, latex, arizona brown color, black color latex, store, roof, vortex plate, dealer’s income, irrigation key, cross, valve of gate, water meter, description, crossing of pipes without connection, reduction, water legend, bronze check valve, symbol, legend drain, sump, ventilation pipe, following slopes :, sap of diameters indicated., to the elevated tank, energy monophasic, electric pump, priming, stopper for, pumping system, valv. standing, up impulsion, cold water outlet, drain outlet, n.p.t, anti-blast grid, air gap, stop level, start level, pvc-sap, hat, ventilation, tub. of cleaning, reduction of, amounts of distribution, automatic electrical system, sanitary cover, of the cistern, arrives of cistern, detail of cistern, register of cistern, entrance of af, level, control of, electrodes of control, cistern, cap for pump priming, foot valve and basket, ground conductor, number of conductors in the circuit: floor, roof, three-phase force output, single-phase force output, feeder or flush-mounted circuit, on the floor, control board, in ceiling or wall, bde.sup., special, earthing hole, switch commutacion, simple, double, bipolar switch with fuses, electrical distribution board, pass box or splice ceiling or wall, thermo-magnetic automatic switch, double bipolar outlet, electrical outlet, fluorescent appliance attached to the ceiling, with normal start., outlet for spot ligth, sa, b, c, sa, b, meter kwh, ceiling, rect., sup edge, legend, sub-tab electric distribution, pvc- sel tv., cai, pvc- sel intercom, computer pvc- sel, computer network, general board for server, straight, floor, conduit outlet for informatica., step box for informatica. , box, snpt, assembly, height of, computer system, srv, ctv, rectangular fo.go., output for tv- cable with box, tv circuit control board, tv-cable circuit, box step for tv-cable, characteristics, pipes, d mm, sap, sel, desc., output of internal telephone., square, general board of telefonia fo.go., exit of external telephone., box of step for telephony., cont., bell, ht, detector, against fire., alarm bell, alarm control board, temperature rise, smoke detector and, step box for alarms., alarm system, fire and anti-theft, circuit of installation by the floor, technical specifications, boards: flush or flush polycarbonate, with door and sheet with in switches, boxes: they will be of semi-heavy galvanized iron, accessories: for the outputs such as switches, receptacles, etc., they will be, similar to those of the modus de ticino series with plastic plates, the heights indicated in the legends are referential and the indicated for bra-, quetes, on site, the person in charge will coordinate with the designer the definitive heights, all the outlets and pipes embedded in the floor will be ordered and coordinated with the sanitary pipes, having to properly waterproof them, a driving study has been carried out with general electric thermomagnetic keys. can be used thermomagnetic keys of another brand of similar characteristics, for which the respective conduction analysis should be carried out., pvc-p, detail of exits, bracket, board, general, switch blind., intercom, on furniture
Raw text data extracted from CAD file:
| Language | Spanish |
| Drawing Type | Plan |
| Category | House |
| Additional Screenshots | |
| File Type | dwg |
| Materials | Aluminum, Concrete, Glass, Plastic, Wood, Other |
| Measurement Units | Imperial |
| Footprint Area | |
| Building Features | |
| Tags | apartamento, apartment, appartement, area, aufenthalt, autocad, bedrooms, casa, chalet, commerce, commercial, dining, dwelling unit, DWG, haus, home, house, Housing, kitchen, Level, logement, maison, plan, properties, residên, residence, trade, unidade de moradia, villa, wohnung, wohnung einheit |








