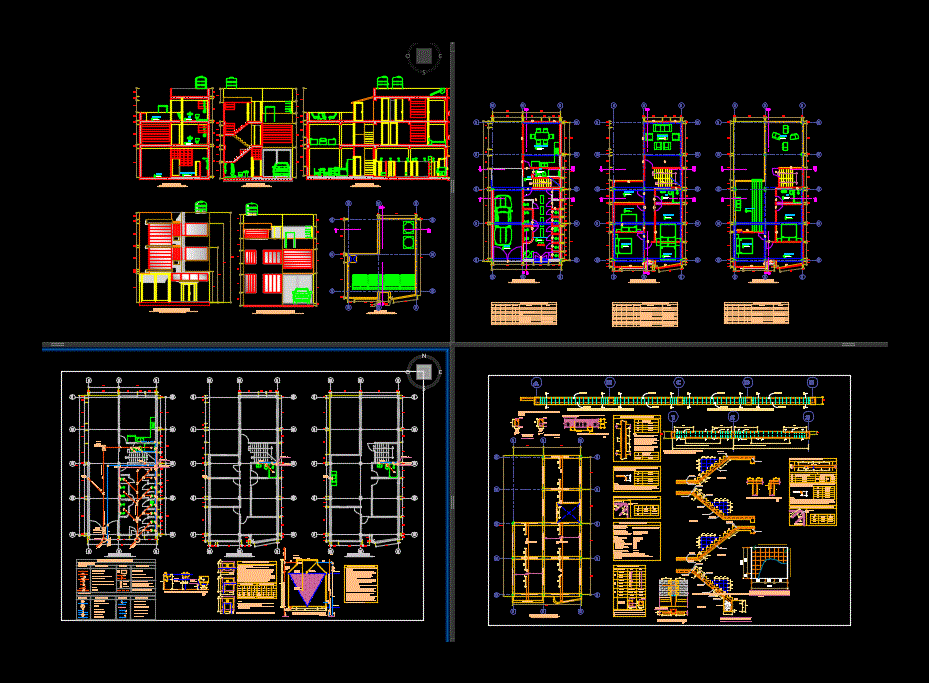Housing – Trade DWG Section for AutoCAD

Plants; section and elevation – Electricity – Water – Sewage
Drawing labels, details, and other text information extracted from the CAD file (Translated from Spanish):
wh, first floor, second floor, third floor, circulation, ss.hh., common passage, main elevation, rear elevation, hot showers, floor: polished cement rubbed., roof, type, width, height, alfeizer, quantity, material, glass, moduglas system, transparent, wood – reduced board, wood – plywood, metal, floor: polished cement., floor: parquet wood, lightened slab, npt, detail of empale in columns, length splice, note: column d Beam, bending of stirrups in beams and columns, specified, the reinforcing steel used in longitudinal form, in beams and foundation slab, columns and beams, should end in standard hooks, which will be housed in the concrete with the dimensions specified in the picture shown., detail of standard hooks on corrugated iron rods, technical specifications, reinforced concrete, reinforced concrete, continuous foundations, concrete, beams and slabs, soil resistance, structural columns, iron l or, steel, coatings, footings, corrugated iron, over load, columns, beams and slab, concrete cyclopean, foundations, on foundations, mooring columns, flat beams, column table, level, character, type b, remains the same , steel, abutment, section, dimension columns, detail of stairs, npt, typical cut of lightened, bending of reinforcement in beams, reinforcement of masonry, on foundation, overlapping joints in beams, values of m, lower reinforcement h any, reinforcement superior , vp, cut – beams, beams, drain network, water network, sanitary facility legend, description, symbol, pvc drain network, threaded register, simple sanitary tee, yee branch, therma, stopcock, irrigation tap , tee for water, gate valve, water meter, universal union, cold water pipe, water outlet, hot water pipe, log box, rainwater arrival, pipe crossing without connection, gas, the interior water network will be of pvc for cold water, the function will be checked For each sanitary appliance, the drain pipes will be pvc-sap and will be sealed with special glue., gate valve in ss. hh., before installing the valve, its hermeticism should be checked., the niche designed to alvergue the valve and the universal joints, of the dimensions indicated on the wall. It will have a wooden frame and door, with fixer or handle and pressure fixing system. see valve box detail., care should be taken to place the valve and joints so as not to hinder its operation., fº galvanized, the diameter of the valves will be the same as that of the corresponding pipe. install in trunks or niches according to the picture above., installation of sanitary appliances, cold water outlet, hot water outlet, sink, toilet, float valve, stop level, start level, lid, tab. of automatic control, overflow, column, register, to the general collector, comes from public network, f.d., m.d., c.i., lighting and receptacles, roofing, maximum demand table, demand factor, kitchen, free area, total, total max. dem., additional, distribution by levels, circuit diagram, pvc-sap, receptacles, reservation, lighting, comes signal, pipe for bell, connection pipe, switch switch, telephone outlet, general board, pipe slab, pipe per floor or wall, octagonal pass box blind cover, tv outlet, meter, variable, kitchen outlet, high power socket, spot light, light center, bracket, bell push button, double switch, simple switch, buzzer, installation legend electric, box fg, special, comes from dealer, well to ground, architecture, electricity, sanitary
Raw text data extracted from CAD file:
| Language | Spanish |
| Drawing Type | Section |
| Category | Retail |
| Additional Screenshots |
 |
| File Type | dwg |
| Materials | Concrete, Glass, Masonry, Steel, Wood, Other |
| Measurement Units | Metric |
| Footprint Area | |
| Building Features | |
| Tags | autocad, commercial, DWG, electricity, elevation, Housing, mall, market, plants, section, sewage, shopping, supermarket, trade, water |







