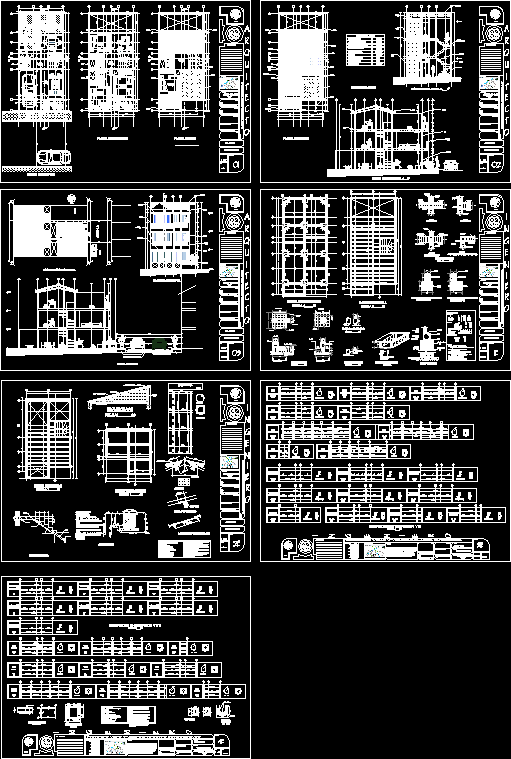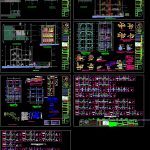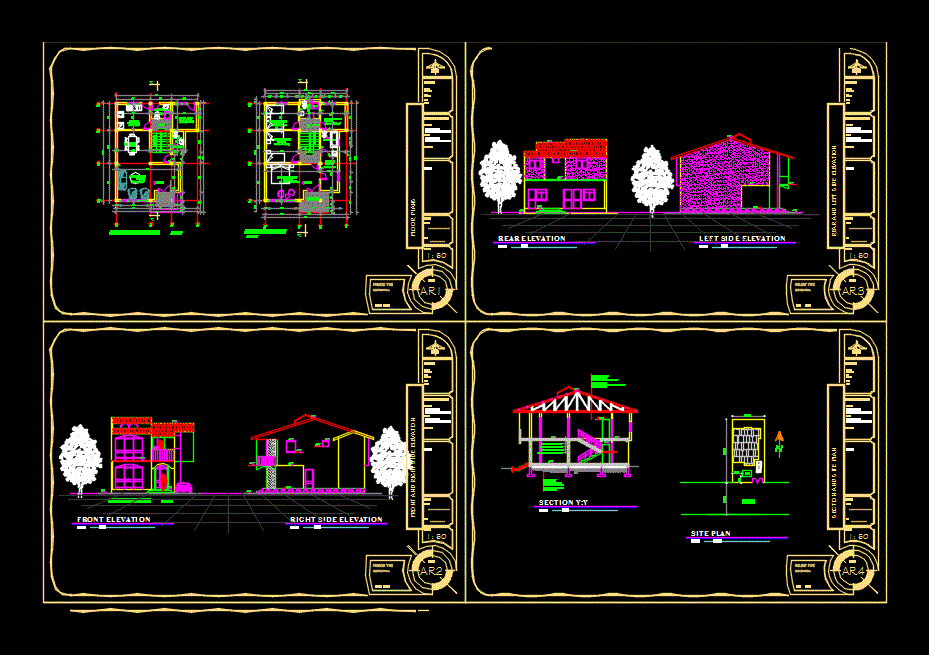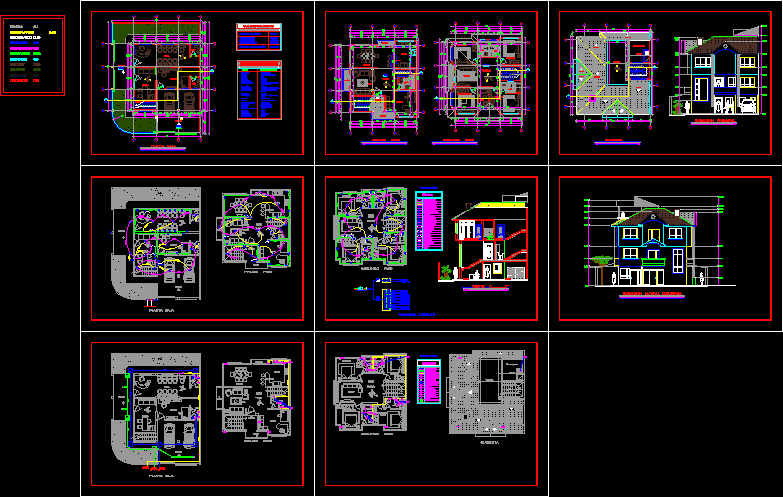Housing Triplex DWG Block for AutoCAD

Plant – cut – front – 3 levels – 4 bedrooms – garage
Drawing labels, details, and other text information extracted from the CAD file (Translated from Spanish):
terrace, ceramic floor, barbara rodriguez, maria del pilar gonzalez, anden, causeway, antejardin, north, hinge, see detail of beam i, tunja, villa bachue, vo bo, detached house, contains, first floor, second floor and attic , location, plane no., scale :, meters., dimension :, observations, owners, drawing arq., guillermo leon camacho iriarte, address, design, vehicular access, room, dining room, hall, kitchen, patio clothes, ground floor and adornment, pedestrian access, ppal alcove, wood laminate floor, clt, ppal bath, living room, ventilation duct, general location, facade ppal, urban profile, first floor, second floor, mezzanine floor, plant covers, urban profile, main facade, general location, nancy carolina salcedo hernandez, marlon aparicio peña, picture of areas, total lot area, first floor built area, second floor built area, total built area, loft built area, construction index, occupation index , free area, area to license, empty, concrete beam, facade in graniplast, espacato in stone, fibrocemento easel, polycarbonate canopy, pine wood sky, pine medera door, penchape bathroom wall, ceramic floor, interior planter and decoration, plant crown girders, beam joist, over the entire length of the beam, without scale, typical mezzanine cut, columa-beam girder, beam reinforcement, plant, column strapping, column reinforcement, elevation, column reinforcement, column reinforcement, reinforcement of crown beam, reinforcement anchor in last level, reinforcement of girder reinforcement, reinforcement of mezzanine beam, reinforcement of beam, standard hook, of the structural planes with the architectural plans, foreseen in the design, and of installations, of the structural elements , architectural design., number, nomenclature rods and hook used, long hook-cm, diameter-inches, floor plates, cover, truss, connections, psi, -beams and plates, -colum nas, -ciclopeos, specifications, mpa, fy, f ‘c, corridors, the resistance of the elements that are melted, beam or column as appropriate, section beam of counterweight, section mooring beam, details of shoes, variable, details areas rigid, natural terrain, natural terrain, structural plans and construction details, no scale, inspection box detail, typical cut, channel girder, joist beam, typical section vc foundation beams, concrete, cyclopean, hollow block stock, embedded metal strap in the concrete, detail cylinder heads, network entry, ventilation, overflow, washing, service, elevated tank, wire tie, dimensions in mm, inclination, a – mt, fastening with lace, longitudinal translapo, trestle, typical section plate tanks, tank plate plant, stair detail, mooring beam, common, brick tolete, wall, poor concrete, concrete cyclopean, foundation, copeto cyclopean, middle zonga stone, detail foundations, exploded beams and vig uetas plates mezzanines, clay with particles, vegetal layer, stratigraphic analysis, clay cascajuda, silty clay, organic, owner, date, project, location in tunja, note, wilson alberto vargas red, joists, beam and joists exploded construction details, typical column , cimentacion plant
Raw text data extracted from CAD file:
| Language | Spanish |
| Drawing Type | Block |
| Category | House |
| Additional Screenshots |
 |
| File Type | dwg |
| Materials | Concrete, Wood, Other |
| Measurement Units | Metric |
| Footprint Area | |
| Building Features | Deck / Patio, Garage |
| Tags | apartamento, apartment, appartement, aufenthalt, autocad, bedrooms, block, casa, chalet, Cut, dwelling unit, DWG, front, garage, haus, house, Housing, levels, logement, maison, plant, residên, residence, triplex, unidade de moradia, villa, wohnung, wohnung einheit |








