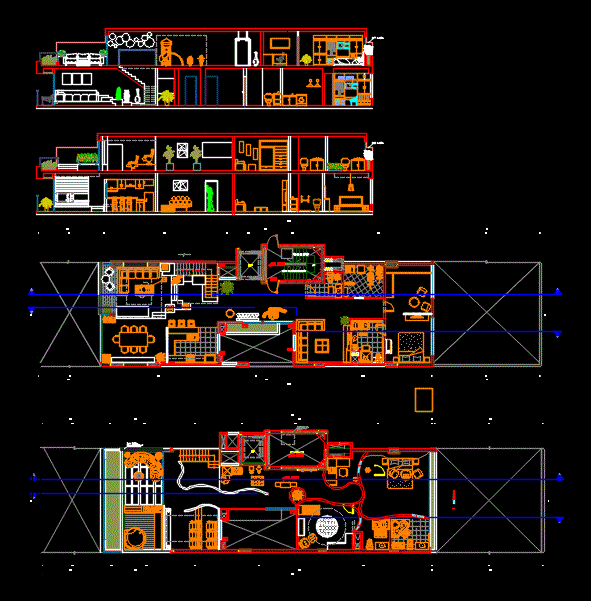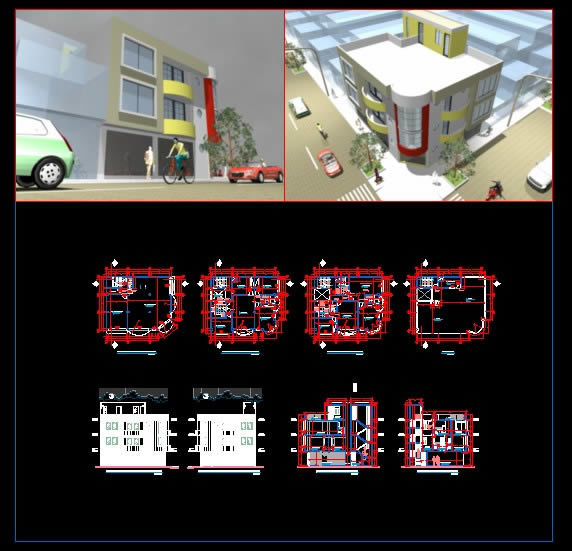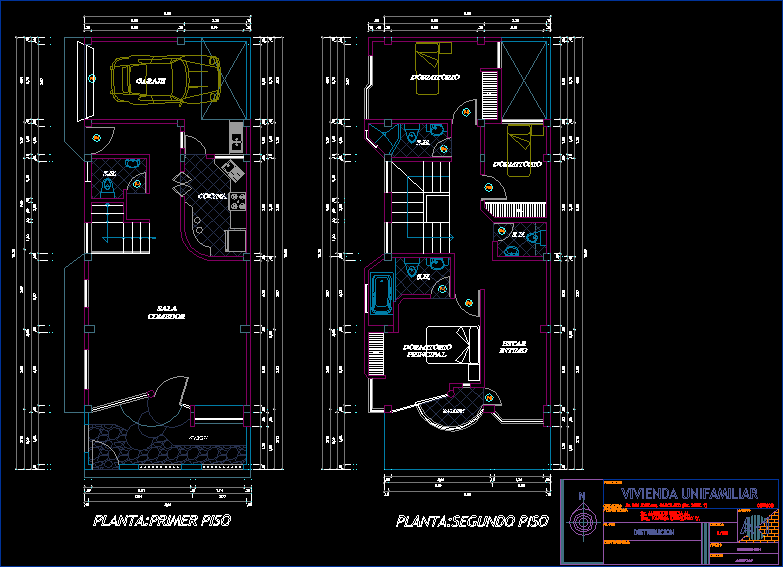Housing Two Floors DWG Full Project for AutoCAD
ADVERTISEMENT

ADVERTISEMENT
Project two floors; top floor and terrace
Drawing labels, details, and other text information extracted from the CAD file (Translated from Spanish):
alf, npt., level, ntt., kitchen, laundry, bedroom, master, wc., terrace, garden, sh, be, visits, service, railing, floor, dining room, room, income, structural partition, non-structural partition, legend, balcony, lam, led tv, empty, asc, area of uprights, cl., hall, wc, anc, alt, alf, duplex, perimeter partition, empty, asc, roof plant, cat ladder, perimeter wall, area common, pipeline
Raw text data extracted from CAD file:
| Language | Spanish |
| Drawing Type | Full Project |
| Category | House |
| Additional Screenshots | |
| File Type | dwg |
| Materials | Other |
| Measurement Units | Metric |
| Footprint Area | |
| Building Features | Garden / Park |
| Tags | apartamento, apartment, appartement, aufenthalt, autocad, casa, chalet, dwelling unit, DWG, floor, floors, full, haus, house, Housing, logement, maison, Project, residên, residence, residential, terrace, top, unidade de moradia, villa, wohnung, wohnung einheit |








