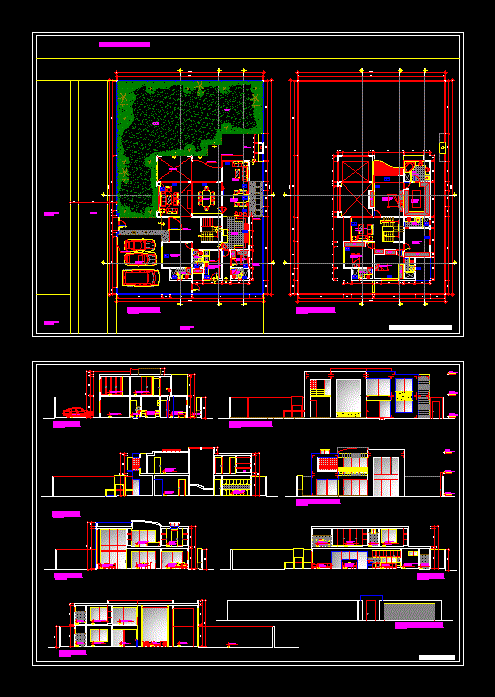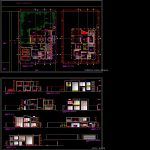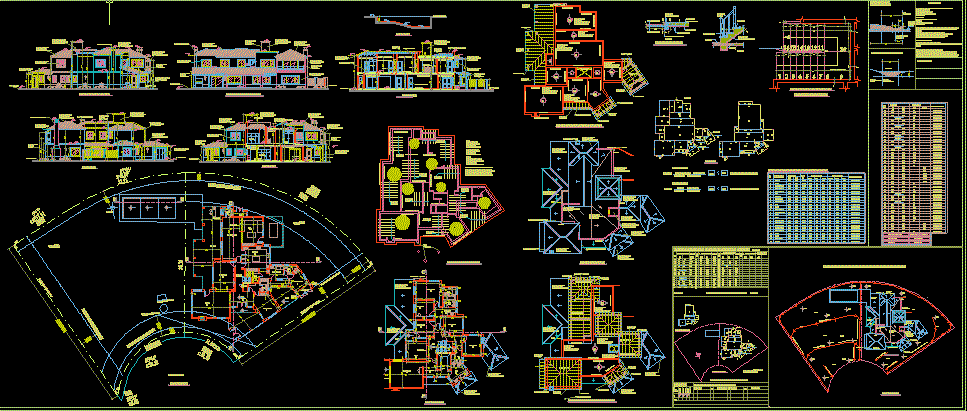Housing Two Levels DWG Block for AutoCAD

Distribution of a house of two levels in the city of Lima
Drawing labels, details, and other text information extracted from the CAD file (Translated from Spanish):
pens, thickness, desk, dining room, room, terrace, kitchen, main, closet, walking, family room, bathroom, service, cl., bedroom, hall, daily, garden, games, service, bbq, living, housing distribution single family, first floor, second floor, passage, car port, court aa, laundry, court bb, court ee, court dd, room, roof, front elevation, lateral elevation, cut cc, second floor projection, balcony projection, roller door , water mirror, lifting siege, ironing, laundry and tall furniture, bathroom, bedroom, property, third, street casablanca, cuts and elvacion, xxxxxxxxxxxxxxxxxxxxxxxxxxxxxxxxxxxxxxxxxx xxxxxxxxxxxxxxxxxxxxxxxxxxxxxxxxxxxxxxxxxx xxxxxxxxxxxxxxxxxxxxxxxxxxxxxxxxxxxxxxxxxx xxxxxxxxxxxxxxxxxxxxxxxxxxxxxxxxxxxxxxxxxx, this document is the intellectual property of alhalel dany architecture. may not be reproduced or distributed in any printed, electronic or digital media without the written authorization of the owner. this document can only be used by the owner for the present project., notes, legend, single-family house, mr. mario jack hidalgo espinoza., plant first and second level, alhalel, arq. carlos velez r., type of work:, design assistant :, c.v.r., file :, district province department country, location:, blueprint :, housing, plan :, finished floor level, designer :, arq. dany alhalel, owner :, scale :, perú, lima, date :, lamina :, projection, shrub, low wall, cut wall, the mill, cuts, roof plan and elevations
Raw text data extracted from CAD file:
| Language | Spanish |
| Drawing Type | Block |
| Category | House |
| Additional Screenshots |
 |
| File Type | dwg |
| Materials | Other |
| Measurement Units | Metric |
| Footprint Area | |
| Building Features | Garden / Park |
| Tags | apartamento, apartment, appartement, aufenthalt, autocad, block, casa, chalet, city, distribution, duplex housing, dwelling unit, DWG, haus, house, Housing, levels, lima, logement, maison, residên, residence, unidade de moradia, villa, wohnung, wohnung einheit |








