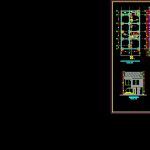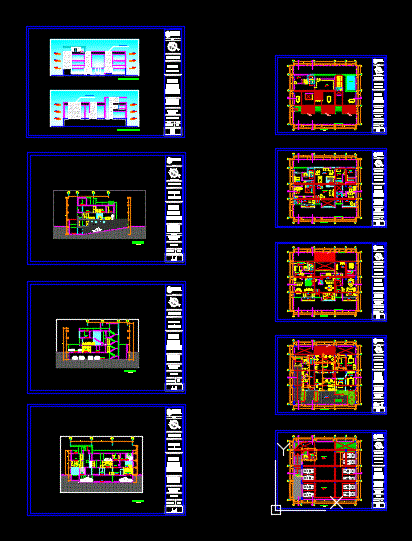Housing Two Levels DWG Elevation for AutoCAD

Four bedrooms – Plants – Elevations – Plant of foundation
Drawing labels, details, and other text information extracted from the CAD file (Translated from Spanish):
c.r, living room, dining room, be t.v., patio, clothes, patio garden, kitchen, garage, slab, empty, antejardin, proy. buitrom, closet, hall, mud tile, lamp, column, column and shoe, beam detail, cleaning, flooring, brick, wall, detail of, in each direction, flooring, beam vc, subfloor, beam , foundation vc, table of areas, area to build second floor, area to build first floor, area lot, total area to build, index of occupation, construction index, projection slab, longitudinal cut a – a, plant foundation shafts and drains, floor first floor, second floor floor, deck plant, main facade, patio clothes, alcove, beam projection, clean brick wall, buitrom, access, projection cabinets, projection, bifet, reserve tank, ceiling projection
Raw text data extracted from CAD file:
| Language | Spanish |
| Drawing Type | Elevation |
| Category | House |
| Additional Screenshots |
 |
| File Type | dwg |
| Materials | Other |
| Measurement Units | Metric |
| Footprint Area | |
| Building Features | Garden / Park, Deck / Patio, Garage |
| Tags | apartamento, apartment, appartement, aufenthalt, autocad, bedrooms, casa, chalet, dwelling unit, DWG, elevation, elevations, FOUNDATION, haus, house, Housing, levels, logement, maison, plant, plants, residên, residence, unidade de moradia, villa, wohnung, wohnung einheit |








