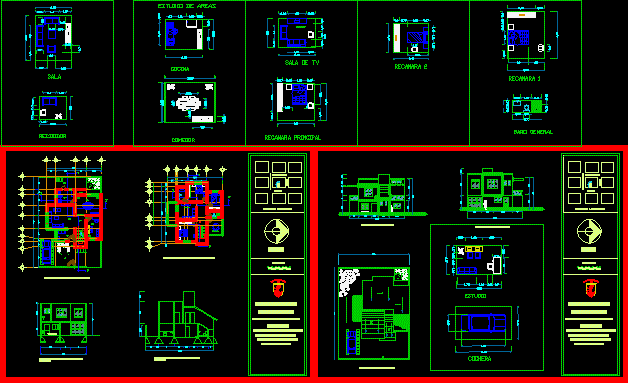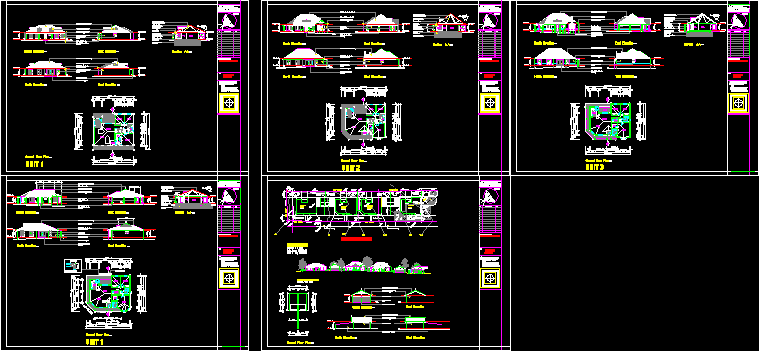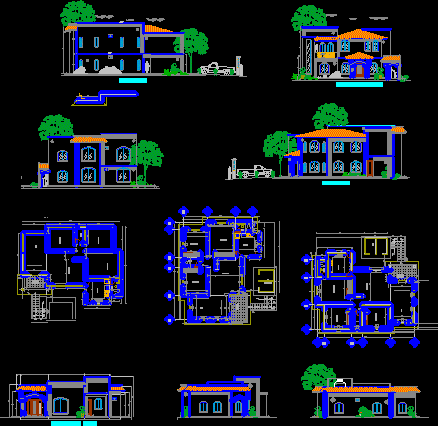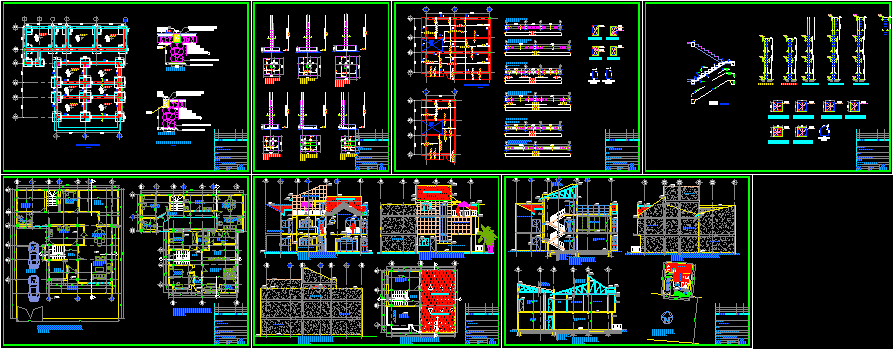Housing Two Levels DWG Section for AutoCAD
ADVERTISEMENT

ADVERTISEMENT
Housing two levels – Sections – Elevations -Include architectonic plants and study of local areas there
Drawing labels, details, and other text information extracted from the CAD file (Translated from Spanish):
hall, tv room, bathroom, closet, study of areas, living room, kitchen, garage, dining room, study, terrace, master bathroom, master bathroom, master bedroom, cellar, slope, free fall, north, avenue of ethnic groups, bugambilias , mexican army avenue, brave river, graphic scale, sketch, location, members:, university, science institute, science-art-freedom
Raw text data extracted from CAD file:
| Language | Spanish |
| Drawing Type | Section |
| Category | House |
| Additional Screenshots |
 |
| File Type | dwg |
| Materials | Other |
| Measurement Units | Metric |
| Footprint Area | |
| Building Features | Deck / Patio, Garage |
| Tags | apartamento, apartment, appartement, architectonic, areas, aufenthalt, autocad, casa, chalet, dwelling unit, DWG, elevations, haus, house, Housing, include, levels, local, logement, maison, plants, residên, residence, section, sections, study, unidade de moradia, villa, wohnung, wohnung einheit |








