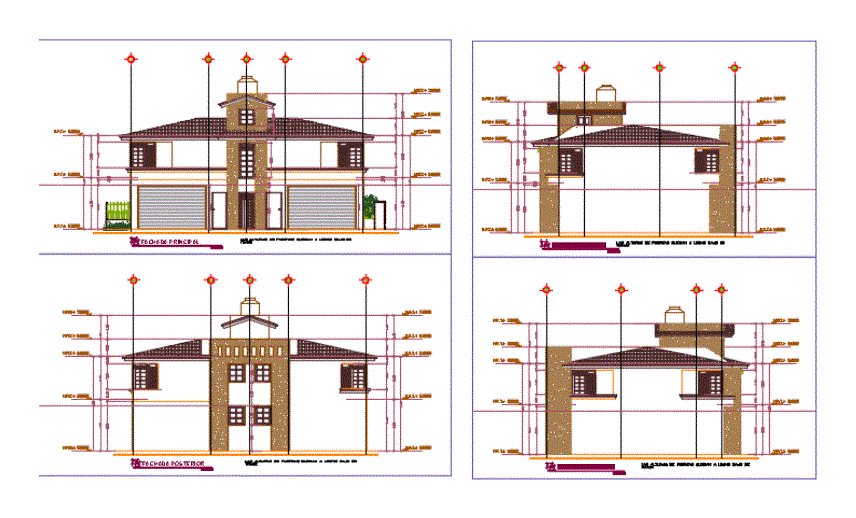Housing Two Levels DWG Section for AutoCAD

Housing two levels – Architectonic – Facades – Sections – Details
Drawing labels, details, and other text information extracted from the CAD file (Translated from Spanish):
room, dining room, s. to be, c. wash, bedroom, bathroom, kitchen, vestibule, up, projection balcony, projection slab, low architectural floor, high architectural floor, cfe murete, pluvial drain, parapet, assembly plant, block wall, garage, living room, rec . main, dressing room, study, see shoe detail, concrete slab, see roof detail, longitudinal cut and-and ‘, east facade, construction detail, facade cut, longitudinal cut, west facade, north facade, flattened interior with mortar red-top-sand polished finish, mezzanine slab, annealed clay tile, waterproofing: see roof detail, interior coating with red top and exterior, mezzanine detail, ceiling detail, walls: common block, cadastral key, drawing, apple, area, lot, indicated, meters, house room, date, sup. of const., plane no., scale, dimensions, contains, location, owner, project, low architectural plant, assembly plant, ground floor, covered projection, double height, balcony, master bedroom, high architectural floor, south facade, toledo street , av. mayorca, donation area
Raw text data extracted from CAD file:
| Language | Spanish |
| Drawing Type | Section |
| Category | House |
| Additional Screenshots |
 |
| File Type | dwg |
| Materials | Concrete, Other |
| Measurement Units | Metric |
| Footprint Area | |
| Building Features | A/C, Garage |
| Tags | apartamento, apartment, appartement, architectonic, aufenthalt, autocad, casa, chalet, details, dwelling unit, DWG, facades, haus, house, Housing, levels, logement, maison, residên, residence, section, sections, unidade de moradia, villa, wohnung, wohnung einheit |








