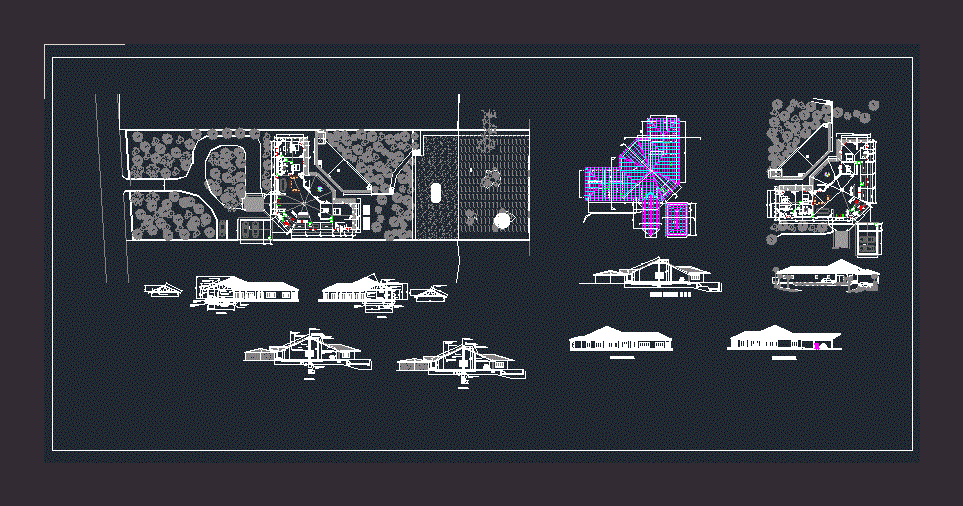Housing Two Levels – Thailand DWG Section for AutoCAD
ADVERTISEMENT

ADVERTISEMENT
Plants – sections – facades – dimensions – designations
Drawing labels, details, and other text information extracted from the CAD file:
description, drawing no., revision :, no., date, note., drawing title:, date :, approve by :, address :, check by :, scale :, owner :, project:, location :, mechanical engineers :, sanitary engineers :, architects :, structural engineers :, electrical engineers :, signature:, authorized, varies, sp., ph., fd., project, gxhogdirn, myh’s,f, fbo, mjvohembh’, duvdohe, zoy’, rnho, ikpdkirnho, ikpdkizoy’, zy’waahk, µíáèí, -okf, clipsal, squre d., biotol, bsta, bst, czomujly’g-x, wxmjkwmi, wxskf.spj.o, oheglupvnjoq
Raw text data extracted from CAD file:
| Language | English |
| Drawing Type | Section |
| Category | House |
| Additional Screenshots |
 |
| File Type | dwg |
| Materials | Other |
| Measurement Units | Metric |
| Footprint Area | |
| Building Features | |
| Tags | apartamento, apartment, appartement, aufenthalt, autocad, casa, chalet, designations, dimensions, dwelling unit, DWG, facades, haus, house, house 2 levels, Housing, levels, logement, maison, plants, residên, residence, section, sections, unidade de moradia, villa, wohnung, wohnung einheit |








