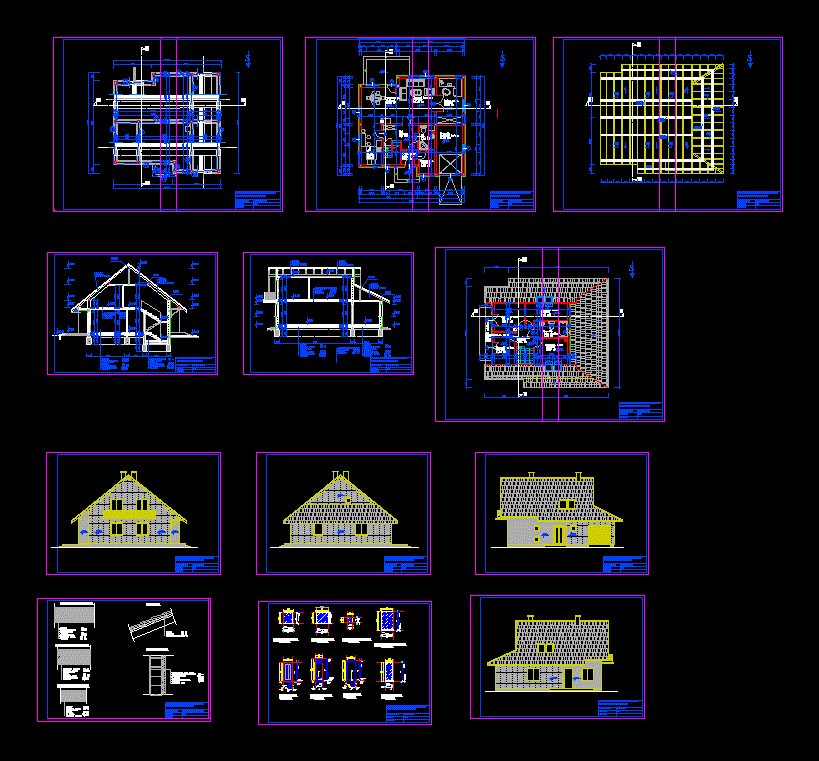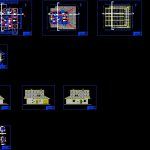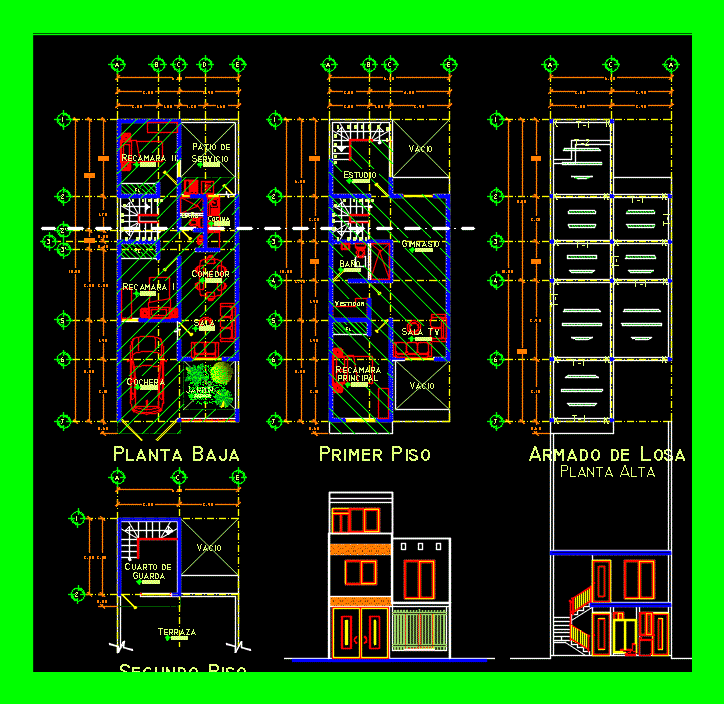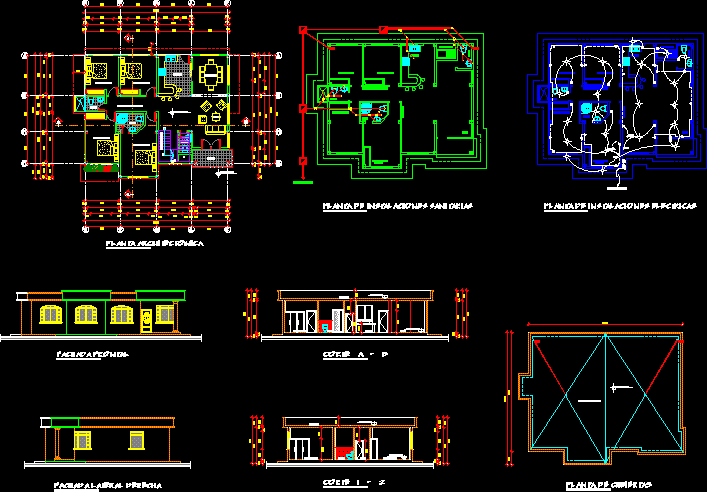Housing Two Nievels DWG Detail for AutoCAD

Plant – cuts – Details – dimensions – Equipment
Drawing labels, details, and other text information extracted from the CAD file (Translated from Slovenian):
because. ploc., kitchen, hall, dining room, living room, parquet, study room, garage, tinned concrete, ker. pl .., windshield, wardrobe, laminate, bedroom, parquet, hallway, – tile – slat – roof conn., – parquet – cement screed – p.v.c. foil – tervol – waterproofing – concrete slab – gravel, – cement screed – p.v.c. foil – tervol – waterproofing – concrete slab – gravel, building faculty in the bridge, – floor construction, – name of drawing :, scale: student :, cross section, subsection, foundation foundation, ground floor, bathroom, ker. tiles, balcony, floor basement, east facade, western facade, north facade, slippery cottage, threshold, inside, sloping threshold, characteristic details, – ceramic tile – cement screed – p.v.c. foil – tervol – waterproofing – concrete slab – gravel, stone bench, brass, mold, glass, slippery, stock, parquet, tervol, cem. screed, ab plates, – parquet – cement screed – p.v.c. foil – tervol – ab ploca – cement mortar, protukl. tiles
Raw text data extracted from CAD file:
| Language | Other |
| Drawing Type | Detail |
| Category | House |
| Additional Screenshots |
 |
| File Type | dwg |
| Materials | Concrete, Glass, Other |
| Measurement Units | Metric |
| Footprint Area | |
| Building Features | Garden / Park, Garage |
| Tags | apartamento, apartment, appartement, aufenthalt, autocad, casa, chalet, cuts, DETAIL, details, dimensions, dwelling unit, DWG, equipment, haus, house, Housing, logement, maison, plant, residên, residence, unidade de moradia, villa, wohnung, wohnung einheit |








