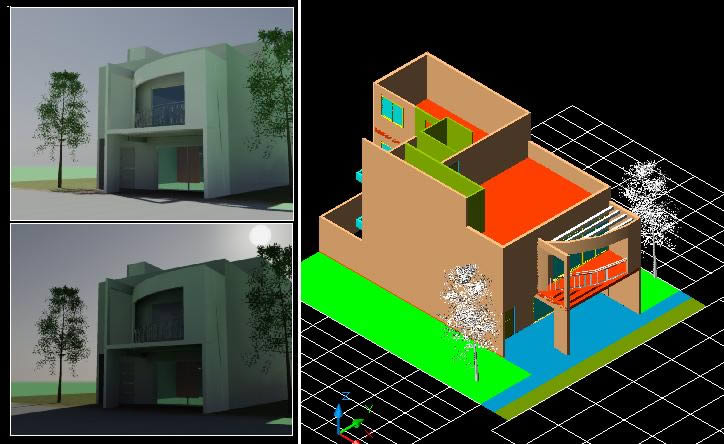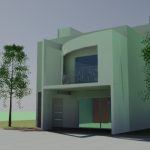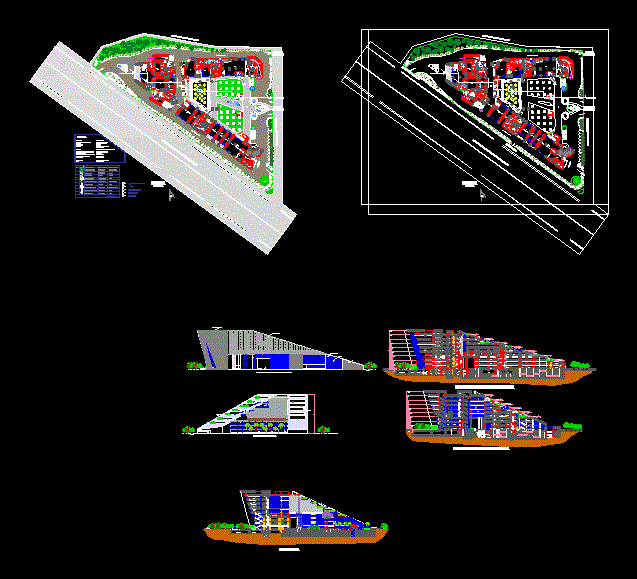Housing Two Plants – 3D DWG Model for AutoCAD
ADVERTISEMENT

ADVERTISEMENT
House two plants 3D
Drawing labels, details, and other text information extracted from the CAD file (Translated from Galician):
progrma: architect, delineator, institution :, colmayor, realizo :, manuel escamilla, reviso :, ruth mongua, contains :, uprising, date :, plan :, subject :, autocad ii, scale :, semester :, second floor plan , main facade, right side facade, main facade, parking lot, living room, dining room, family room, kitchen, third floor plan, patio, covered plant, roof, low, climbs, entrance, first floor, living room, kitchen, salcedo, family project, workshop iv, olaya herrera avenue, house of justice, project, depresivo complex, stadium beisball soft ball, swimming, canyon, training camp, road to the executives, neighborhood chiquinquira, barrio republica de venezuela
Raw text data extracted from CAD file:
| Language | Other |
| Drawing Type | Model |
| Category | House |
| Additional Screenshots |
    |
| File Type | dwg |
| Materials | Other |
| Measurement Units | Metric |
| Footprint Area | |
| Building Features | Garden / Park, Deck / Patio, Parking |
| Tags | apartamento, apartment, appartement, aufenthalt, autocad, casa, chalet, dwelling unit, DWG, haus, house, Housing, logement, maison, model, plants, residên, residence, unidade de moradia, villa, wohnung, wohnung einheit |








