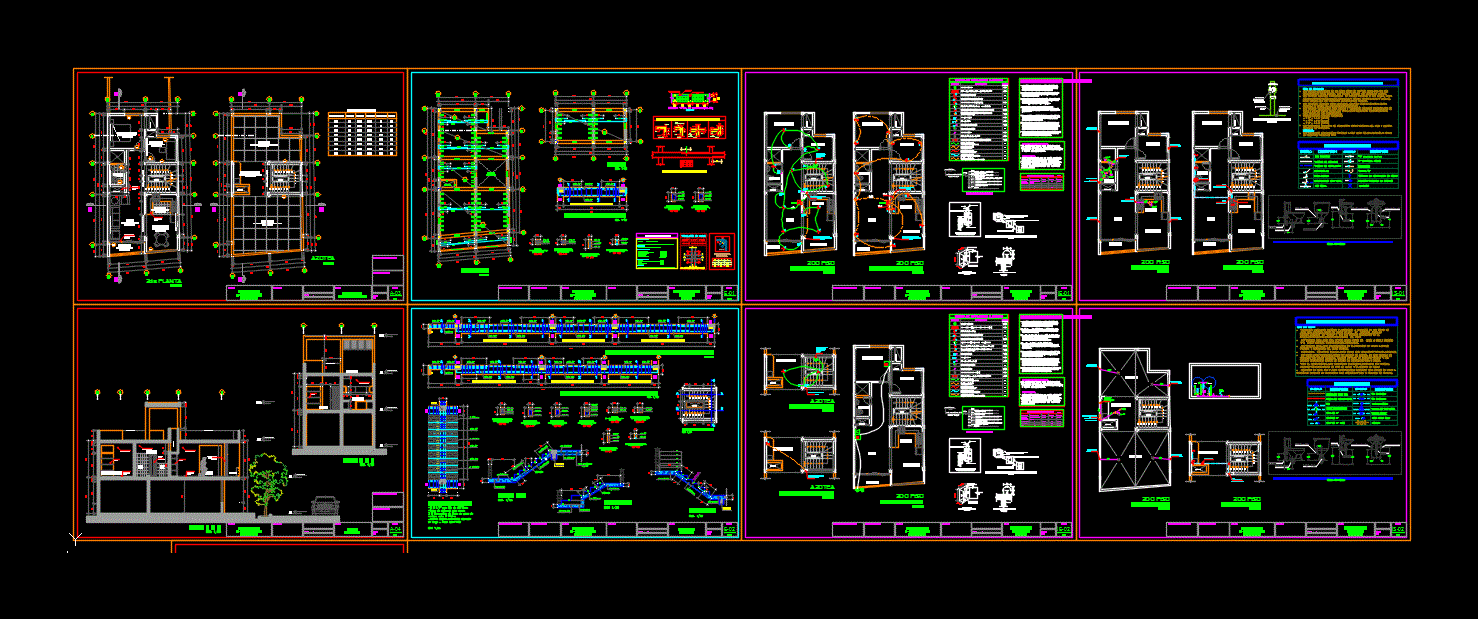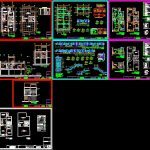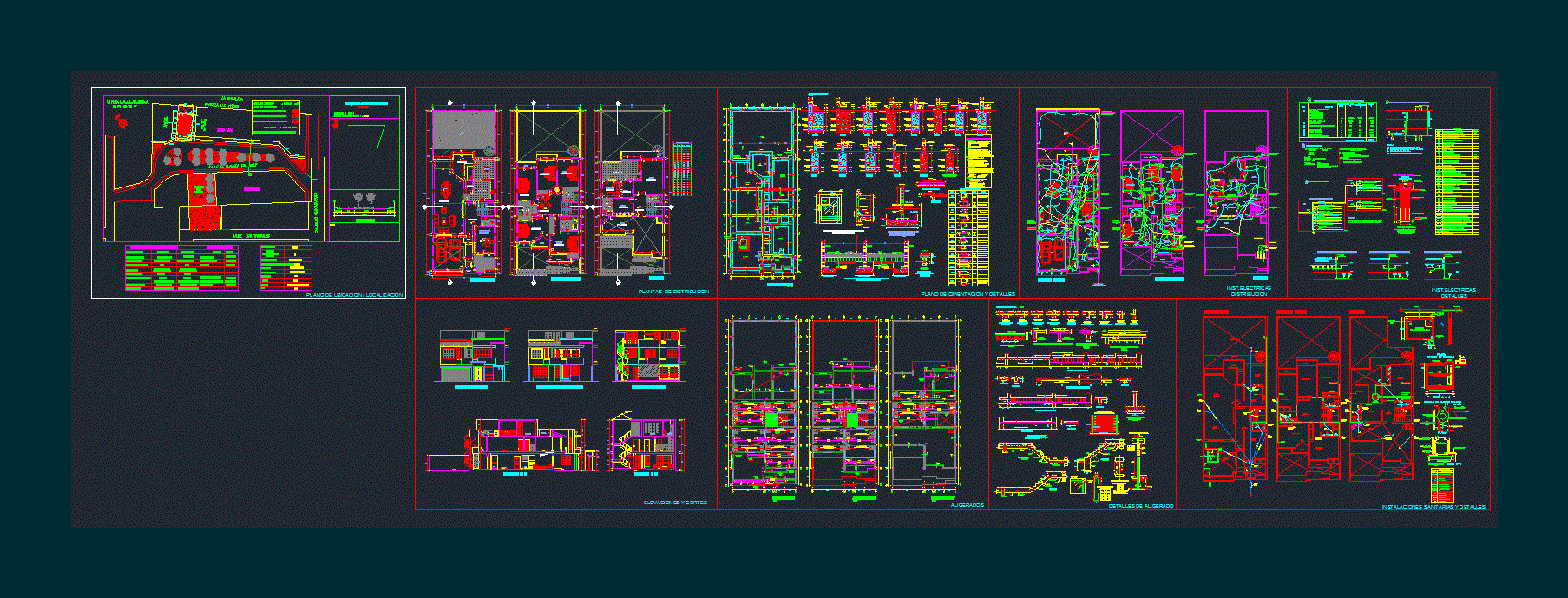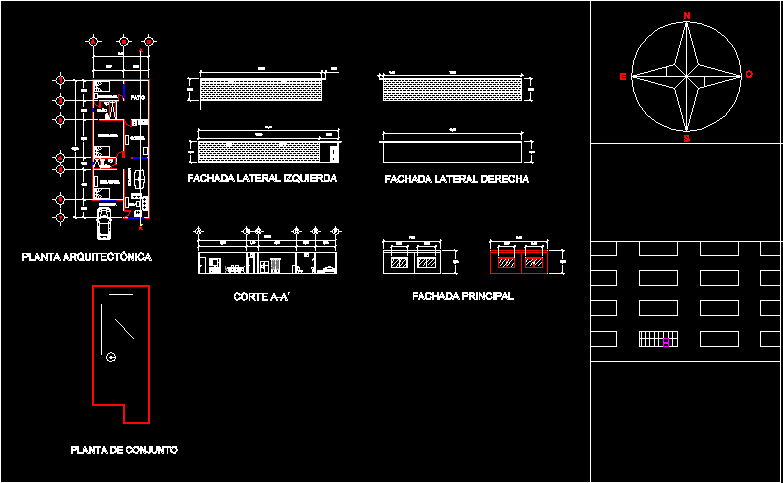Housing Two Plants DWG Full Project for AutoCAD

Expansion Project; It consists of architectural plans; structures; facilities and security plans.
Drawing labels, details, and other text information extracted from the CAD file (Translated from Spanish):
safe zone, in cases, of earthquakes, first aid, symbol, fixed to the head of the corresponding accessory, same material of the finished floor. in indicated dimensions, – the pipes and accessories for drainage and ventilation, will be of pvc rigid sap, – the threaded registers will be made of bronze, with airtight threaded cover and will, – the boxes of registers will be installed in places indicated in the drawings , seran, accessories of the same material, with seals sealed with special glue, – the pipes to be used in the networks will be of pvc lightweight type pvc-salt with, drain legend, technical specifications, tests :, without presenting loss of level, – slopes for drainage pipes :, ventilation hat., for pvc pipe. according to standards., straight tee, drain pipe, ventilation pipe, drain network :, description, roof ventilation terminal, sump, reduction, bronze threaded register, sanitary tee, hot water outlet, det. of water exits and drain in toilets, on the floor, scale: no scale, cold water, exit for, drain, drain outlet, concrete – columns, concrete – beams, concrete – retaining wall, reinforced concrete :, simple concrete :, foundations :, foundations :, mortar :, steel, resistance, coatings :, technical specifications, concrete – footings, concrete – plates, – footings, – foundation beam and retaining wall, – columns, beams, floorings :, – plates, – stairs, concrete – stairs, folded detail of stirrups, specified, overlaps in knots, beam, column, note.- alternate the joints in different floors, beams overlap not specified in sheets, elevation, floor, typical beams deliveries not specified in sheets, vch-a, vm, vch-b, double joist, ladder box, pipeline, project:, property:, floor plans:, design:, sheet, bedroom, study, kitchen, room, ss.hh. , dining room, balcony, closet, vacuum, high voltage signal, exit, route of e left exit evacuation, first aid kit, emergency lights, evacuation route right exit, location of chemical powder extinguisher, safe zone in case of earthquake, symbol, description, legend signal, well to ground, evacuation route, roof, laundry, parking space / garage minor, garage, ceiling projection, beam projection banked, length, width, height, alfeizer, cant., – -, box vain, cuts a – a, b – b, tea, stair detail, Rooftop electrical installations, cold water sanitary installations, general indications:, barefoot to the control panel, important: physical, with the foundation assembly, that the wiring, payers and contac_, are located within the elements, structural ., national building, the cne tomo i and v, the law of concessions, electric and other regulations in force in the specialty., breaking power screwed or pressure, amperages given in, single-line diagram and dimensions given p or the supply house, millimeter sections indicated in the diagram and diagrams, or if not, for the arrivals we will use boxes of the heavy type, for the circuits derived and of the heavy type for the feeder, faces and dimensions indicated in the legend. , minimum technical specifications, the dice will be of phenolic material, door and lock enamelled and hammered in the furnace, with distribution, plates of anodized aluminum or thermoplastic respectively, or similar to those of the magic series or the modus line of ticino, with, and receptacles., Legend of electrical installations, cover, switch, sheet metal, board, non-scale, thermomagnetic, metal, overcap for square box, and pressure washer, screw with nut, square connection box, galvanized sheet, contact, metal box, polarized duplex, contact detail, phase, neutral, physical earth, polarized contact with bare earth, telephone connection, aerial, electric kitchen, circuits, refrig eradora, total, receptacle, lighting and, reserve, receptacle, receptacle – kitchen, lighting roof, receptacle – roof, – all the materials, pipes and accessories to be used in the networks, – hot water pipes will be c-pvc rigid of union to simple, – special glue will be used for c pvc. with appropriate thermal insulation., will install a universal union, in the case of visible pipes and two, – the gate valves will be of bronze seat, in each valve will be, – the cold water and hot water networks will be tested with pumps of hand to, – all the hot water route will be protected with material, national regulations of constructions of Peru, cold, hot water, will be of good quality according to the pressure and accessories of the same material., universal unions when install the valve in a box or niche., water network: cold water pipe, junction without connection, water legend, tee, check valve, gate valve, universal union, tee
Raw text data extracted from CAD file:
| Language | Spanish |
| Drawing Type | Full Project |
| Category | House |
| Additional Screenshots |
 |
| File Type | dwg |
| Materials | Aluminum, Concrete, Plastic, Steel, Other |
| Measurement Units | Imperial |
| Footprint Area | |
| Building Features | Garden / Park, Garage, Parking |
| Tags | apartamento, apartment, appartement, architectural, aufenthalt, autocad, casa, chalet, consists, dwelling unit, DWG, expansion, facilities, family house, full, haus, house, house room, Housing, logement, maison, plans, plants, Project, residên, residence, security, structures, unidade de moradia, villa, wohnung, wohnung einheit |








