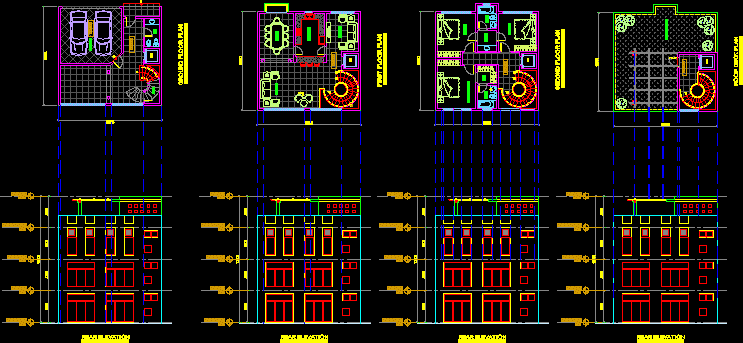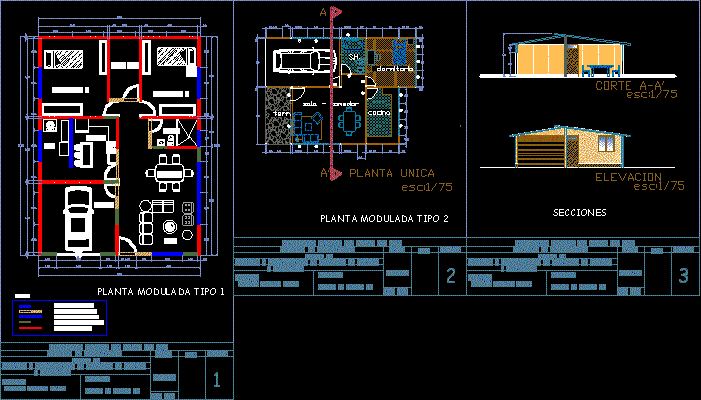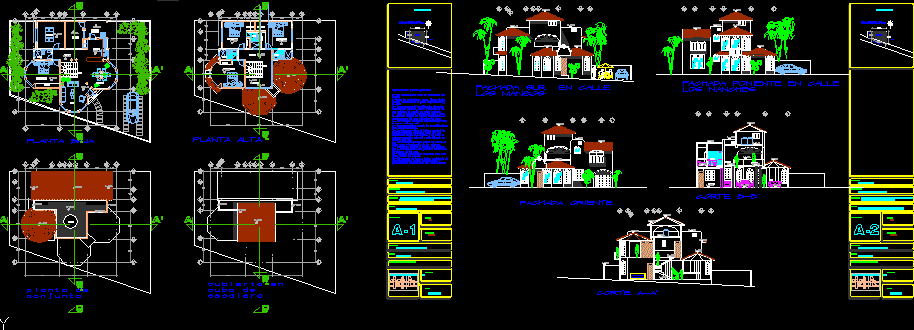Housing Two Plants DWG Plan for AutoCAD
ADVERTISEMENT
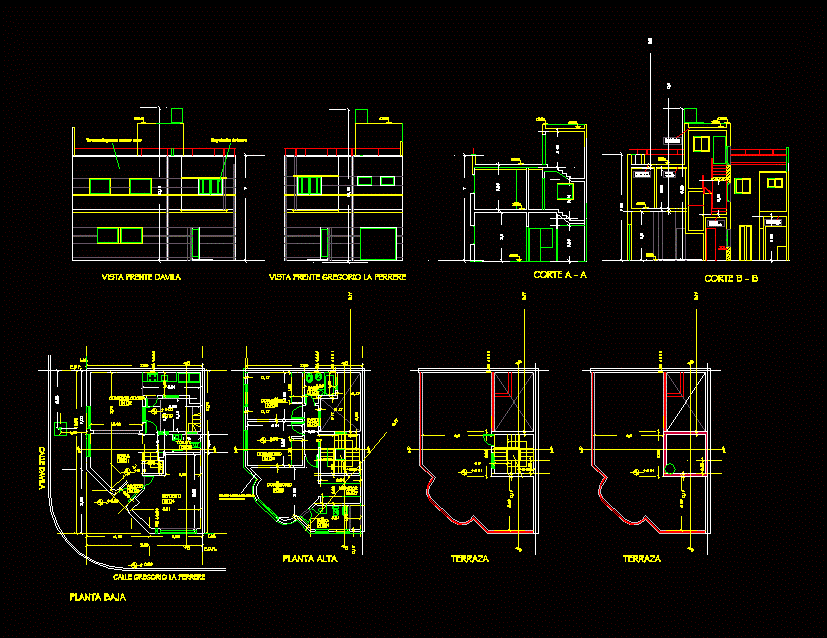
ADVERTISEMENT
House located on the corner; has garage; room – dining room; kitchen; three bedrooms, one en suite; architectural plans are made; sections and facades
Drawing labels, details, and other text information extracted from the CAD file (Translated from Spanish):
edp., lm, living room, kitchen, storage, bedroom, bathroom, toilet, access, patio, step, dressing room, suspended ceiling, slab of joists and bricks of telgopor, davila street, street Gregorio la ferrere, front view davila, front view gregorio la ferrere, upper floor, ground floor, cut a – a, terrace, b – b cut, exterior color paint finish, iron joinery, reinforced concrete staircase, aerated concrete blocks, autoclaved
Raw text data extracted from CAD file:
| Language | Spanish |
| Drawing Type | Plan |
| Category | House |
| Additional Screenshots |
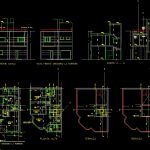 |
| File Type | dwg |
| Materials | Concrete, Other |
| Measurement Units | Metric |
| Footprint Area | |
| Building Features | Deck / Patio, Garage |
| Tags | apartamento, apartment, appartement, aufenthalt, autocad, bedrooms, casa, chalet, corner, dining, dwelling unit, DWG, en, family house, garage, haus, house, Housing, kitchen, located, logement, maison, plan, plants, residên, residence, residential house, room, unidade de moradia, villa, wohnung, wohnung einheit |



