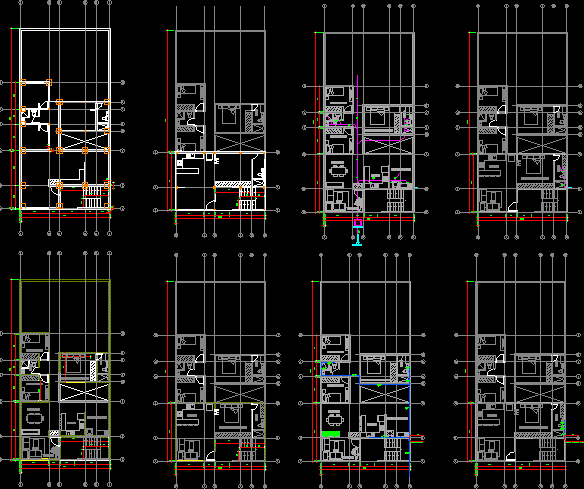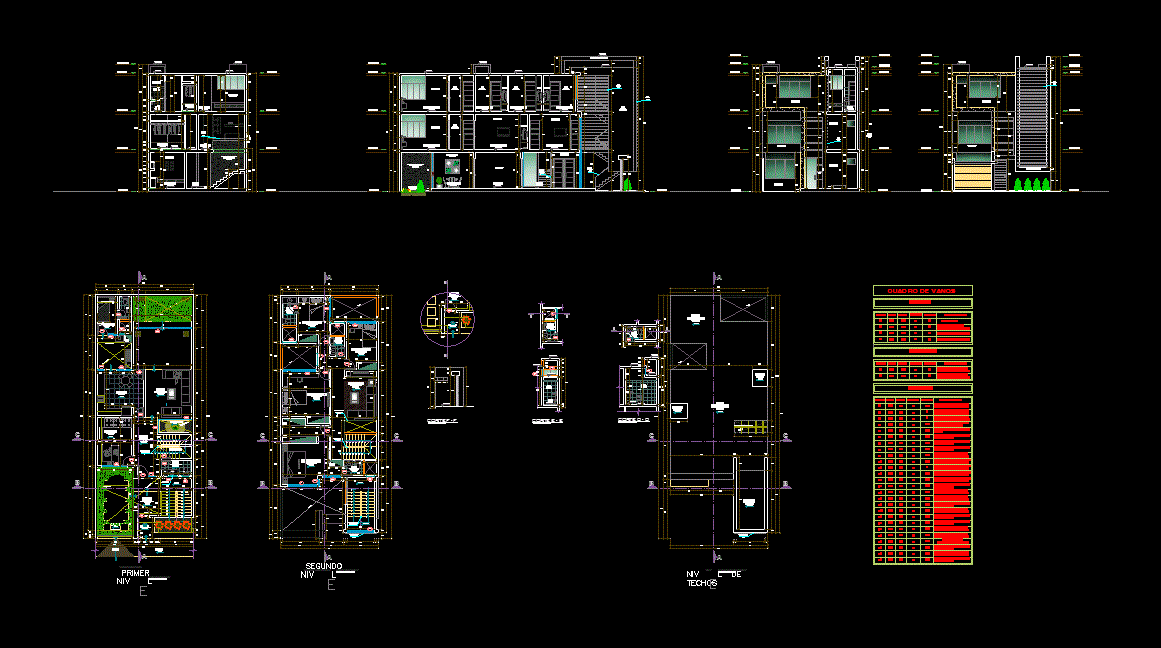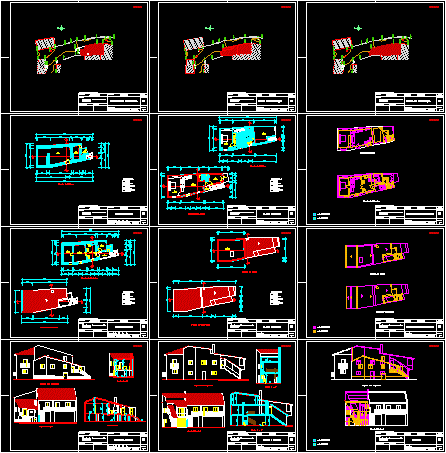Housing Two Plants DWG Section for AutoCAD
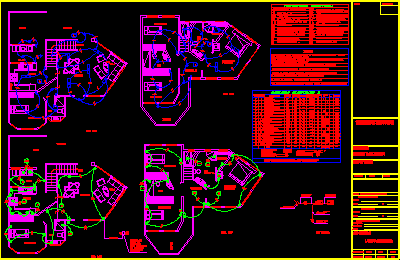
Huosing – Plants – Sections – Elevations – Details – Installations
Drawing labels, details, and other text information extracted from the CAD file (Translated from Spanish):
tv., batteries, bedroom, bathroom, master bedroom., master bathroom, dressing room, hall, balcony, patio, terrace, upstairs, kitchen, dining room, room, in the facility will use color code in the drivers to allow, in the board will be used a strip for land with independent neutral wire, to polarize circuits and land equipment., differentiating the faces between them and the neutral., the entire installation hidden between floors and walls will be done in pvc of diameter indicated, the circuit of the kitchen and laundry area will be polarized, board to, notes, electrical symbology, output for connection of antenna cable, main switch, indicated characteristics, load center, characteristics in the tabrero, output in sky for incandescent lamp, circuit by sky or floor for lighting or socket, tv, connection to earth of the system neutral, conduit dianet conduit according to the tube, of equipment., tac, ___, number of, electric board to, circuit, load center, description, load demanded:, total load connected:, total, reserve, special outlet, dryer, lighting, ground floor, upper floor, laundry, dining room, general lighting, general electrical outlets, voltage, position in, power, thhn, mm ø, abc, phases, conductor, channeling, master bedroom, thermocouple, electrical outlets, jacuzzy, on-line property column for meter placement and main switch., scale, a file-dwg, indicated, date, name :, signature :, owner :, sites :, content, electric sheet, information public record, sheet, district, james mauricio chacon sanabria., drawing :, province, technical direction, responsible professional, canton, project:, house of residence, approval commission review, construction permits, seals:, electrical distribution, single line diagram, without scale, seal, fibrolit sky, npt, vf, indicated, architectural distribution, main facade, side facade , beam banquina, ceramic floor, concrete staircase see detail, mezzanine see detail, subfloor, crown beam, plate run in adjoining, plate run see det., plate run, vitroblock, mezzanine see det., mezzanine see det, isolated plate, plate run see det., plate run in colindancaia see det., water meter and entry check, isolated plate see detail, note: lighting and ventilation will be by mechanical means., to existing sewer network, dist structural, mechanical, and mezzanine distribution high floor, structural and mechanical distribution, section bb, section aa, gutter, pvc, pluvial to the, water outlet, bap hg, later you must receive two hands of final finish., necessary, see with the ING. inspector on site, all safety measures must be taken, water dosage such that the proportion by weight, in mechanical mixer gray ballast and cement in the contact perimeter., to be verified on site, must be specifically reinforced longitudinally. with, they should not be spliced. must be anchored in the columns, reinforced must continue through the tapicheles, column should embrace the beam, the hoops of the column also the reinforcement of the, mechanical notes, steel :, concrete :, reinforced concrete., blocks ., distribution of beams, crown beam distribution, distribution plant, roof and pluvial, metal beam det
Raw text data extracted from CAD file:
| Language | Spanish |
| Drawing Type | Section |
| Category | House |
| Additional Screenshots |
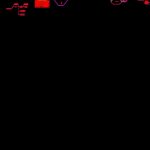   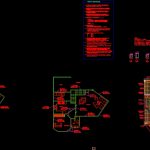 |
| File Type | dwg |
| Materials | Concrete, Steel, Other |
| Measurement Units | Metric |
| Footprint Area | |
| Building Features | Deck / Patio |
| Tags | apartamento, apartment, appartement, aufenthalt, autocad, casa, chalet, details, dwelling unit, DWG, elevations, haus, house, Housing, installations, logement, maison, plants, residên, residence, section, sections, unidade de moradia, villa, wohnung, wohnung einheit |



