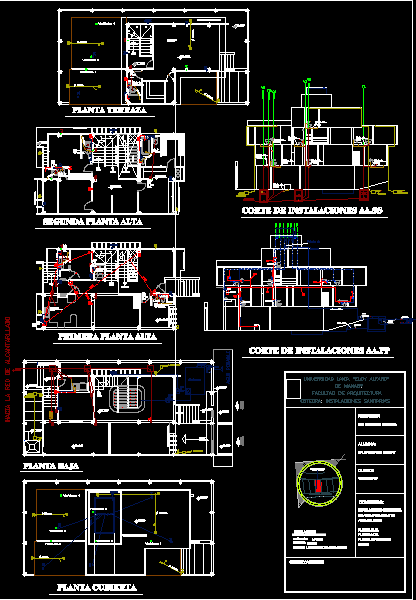Housing Two Plants DWG Section for AutoCAD
ADVERTISEMENT
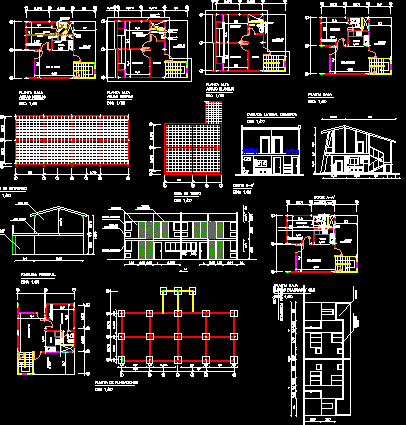
ADVERTISEMENT
Housing 2 plants – Plant – Sections – Views – Elevations – Installations
Drawing labels, details, and other text information extracted from the CAD file (Translated from Spanish):
bedroom, growth area, kitchen, bathroom, living room, ground floor, upper floor, corridor, cut-to-a ‘, rev., file no., project no., flat no., no., revisions, by, date, contractor:, drawn :, revised :, date :, designed :, approved :, contract no., scale :, cut b-b ‘, sliding window, air conditioning space, main facade, left side facade, smooth frieze, high relief, rear facade, foundations plant, mezzanine slab, roof slab, mab, white water and gas, white water, sewage, ups ventilation, pvc, ventilation, downpipe
Raw text data extracted from CAD file:
| Language | Spanish |
| Drawing Type | Section |
| Category | House |
| Additional Screenshots |
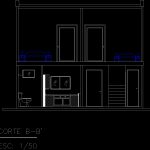 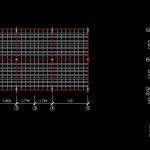    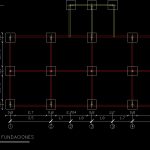   |
| File Type | dwg |
| Materials | Other |
| Measurement Units | Metric |
| Footprint Area | |
| Building Features | |
| Tags | apartamento, apartment, appartement, aufenthalt, autocad, casa, chalet, dwelling unit, DWG, elevations, haus, house, Housing, installations, logement, maison, plant, plants, residên, residence, section, sections, unidade de moradia, views, villa, wohnung, wohnung einheit |





