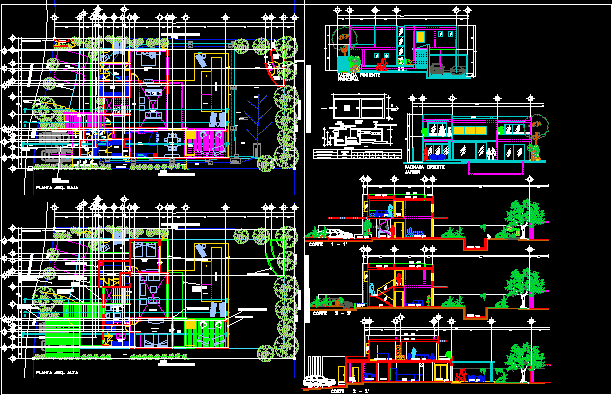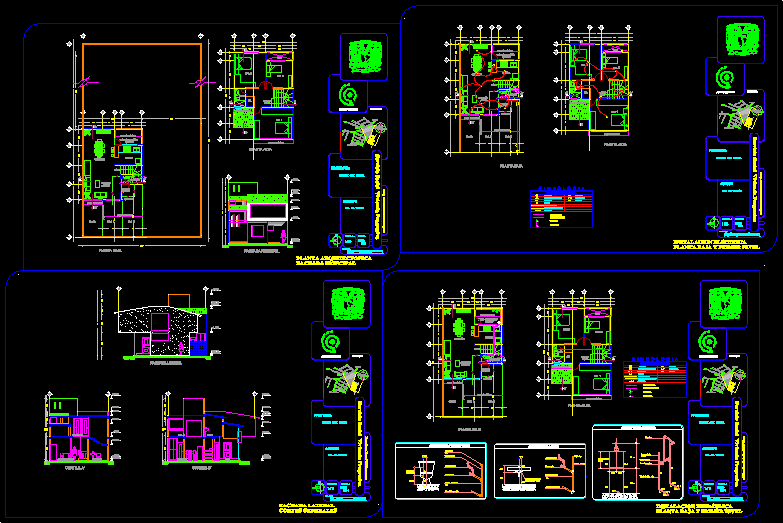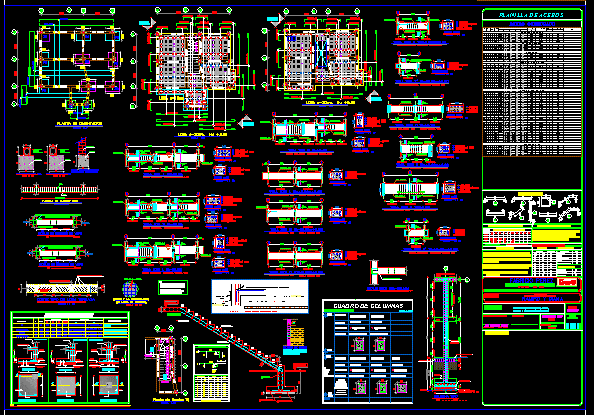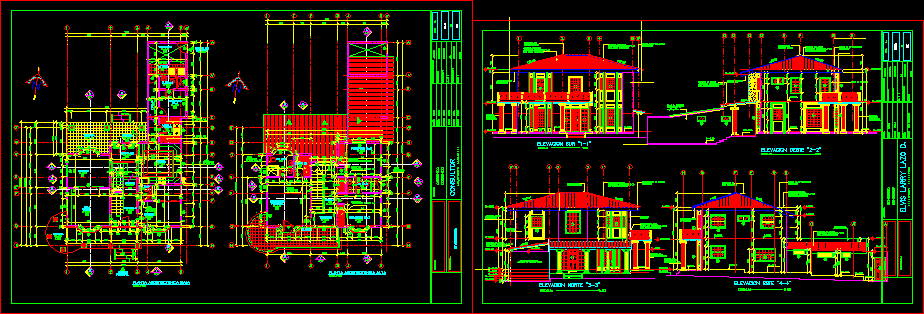Housing Two Plants DWG Section for AutoCAD

Three bedrooms – Two plants – Plants – Sections – Elevations
Drawing labels, details, and other text information extracted from the CAD file (Translated from Spanish):
washing machine, dryer, level, access corridor, rec. main, stay, hall, kitchen, bathroom, rec serv., laundry, pantry, dining room, jacuzzi, launge, service patio, double height, p a s i l l, terrace, e s p e j o d o a g u a, garage, palzuela, access, v. sanjuan, garden, road, access, pedestrian, vehicle, container, garbage area, cistern, garbage collection, oxidation chamber, dimensions in meters, cut, stone partition, records, floor, entrance, pre-cast, slabs, dala de, people served in, concrete, domestic service, septic tank, tank, capacity, polished cement, flattened, fermentation, chamber, outlet, pit, septic, plant, treatment, field, oxidation, ac, an, tg , warehouse, room, gardening, machines, hydropneumatic, pool, flattened with paint, in enclosure or some quarry, flattened, steel pergola, lined water mirror, with tensors, with entrecalles, wall head, steel profile, cast tiles on site, apparent, beach, swimming pool, dressing room, mirror, water, studio, column lined in quarry, garbage, west facade, main, garden, east facade, access, lobby, room, roof, mirror , water, study, pasile what, pool, parapet, rec. of, service, terrace, dining room, kitchen, laundry, cupboard, access corridor, bathroom dressing room, launge, arq. high, arq. low, adjoining
Raw text data extracted from CAD file:
| Language | Spanish |
| Drawing Type | Section |
| Category | House |
| Additional Screenshots |
 |
| File Type | dwg |
| Materials | Concrete, Steel, Other |
| Measurement Units | Metric |
| Footprint Area | |
| Building Features | A/C, Pool, Garden / Park, Garage, Deck / Patio |
| Tags | apartamento, apartment, appartement, aufenthalt, autocad, bedrooms, casa, chalet, dwelling unit, DWG, elevations, haus, house, Housing, logement, maison, plants, residên, residence, section, sections, unidade de moradia, villa, wohnung, wohnung einheit |








