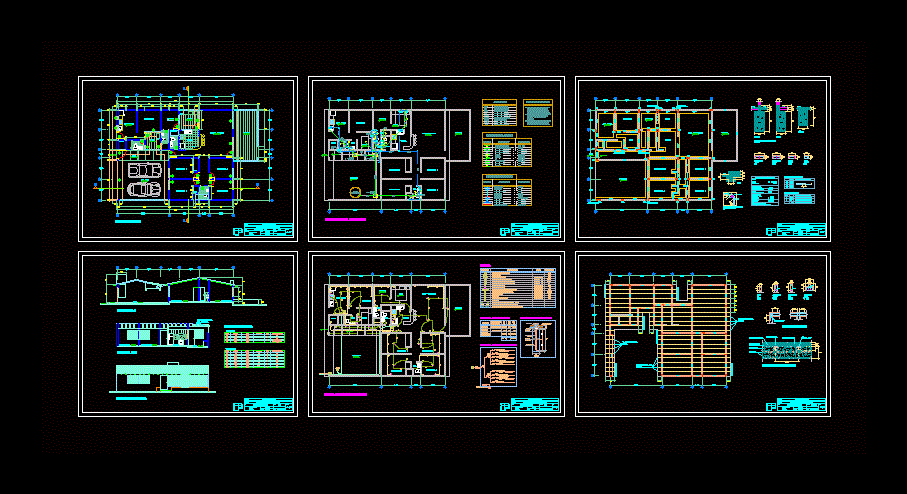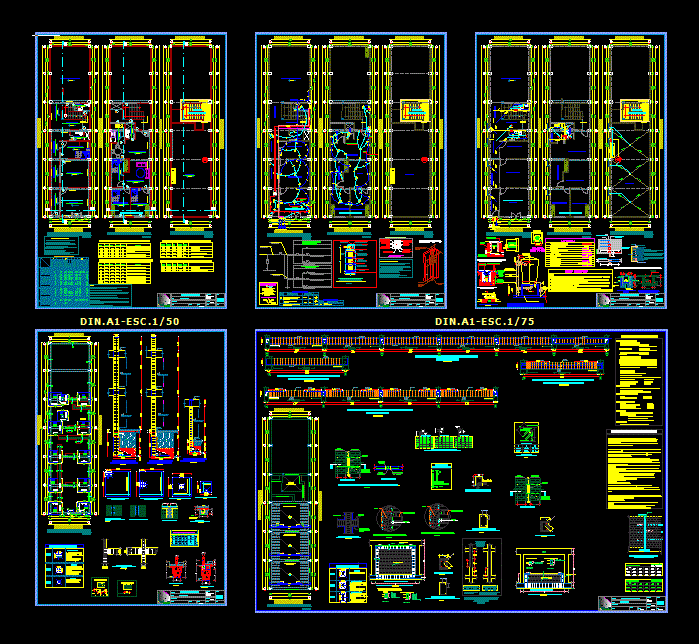Housing, Type Nuns In Guatemala DWG Block for AutoCAD

Housing, Small has 3 bedrooms, living room, dining room, kitchen areas ideal for small
Drawing labels, details, and other text information extracted from the CAD file (Translated from Spanish):
garage, living room, dining room, patio, kitchen, garden, access, bathroom, hall, lacquered wooden door, inaccessible terrace, kitchen, patio, hall, living room, terrace, inaccessible, covered, front facade, cut c – c ‘ – rear façade, longitudinal cut b – b ‘, transversal cut a – a’, bathroom, dining room, inst. ground floor, inst. upper floor, sanitary installations, electrical installations, to the general network, symbol, name, discharge devices, drain, rainwater downpipe, pvc pipe network, concrete pipe network, checkbox, meter, cold water network, hot water network, outlet to. hot-cold, water heater, wastewater sewage, hydraulic installations, and sanitary facilities, luminaire, outlet, switch: simple -, network lighting, outlet network, thermal box, power circuit, connection to ground, telephone, television, computer, double – triple – commutator, telephone, electrical installations, and special installations, symbology, a.potable connection, cap, specifications, inst. sanitary and electrical, – minimum dimensions, level, total useful area, total sub, summary table of areas, area of land:, use, zoning:, net density :, area, gross, useful, residential, not comp.
Raw text data extracted from CAD file:
| Language | Spanish |
| Drawing Type | Block |
| Category | House |
| Additional Screenshots |
 |
| File Type | dwg |
| Materials | Concrete, Wood, Other |
| Measurement Units | Metric |
| Footprint Area | |
| Building Features | Garden / Park, Deck / Patio, Garage |
| Tags | apartamento, apartment, appartement, areas, aufenthalt, autocad, bedrooms, block, casa, chalet, dining, dwelling unit, DWG, guatemala, haus, home, house, Housing, ideal, kitchen, living, logement, maison, residên, residence, residential, room, single family, small, type, unidade de moradia, villa, wohnung, wohnung einheit |








