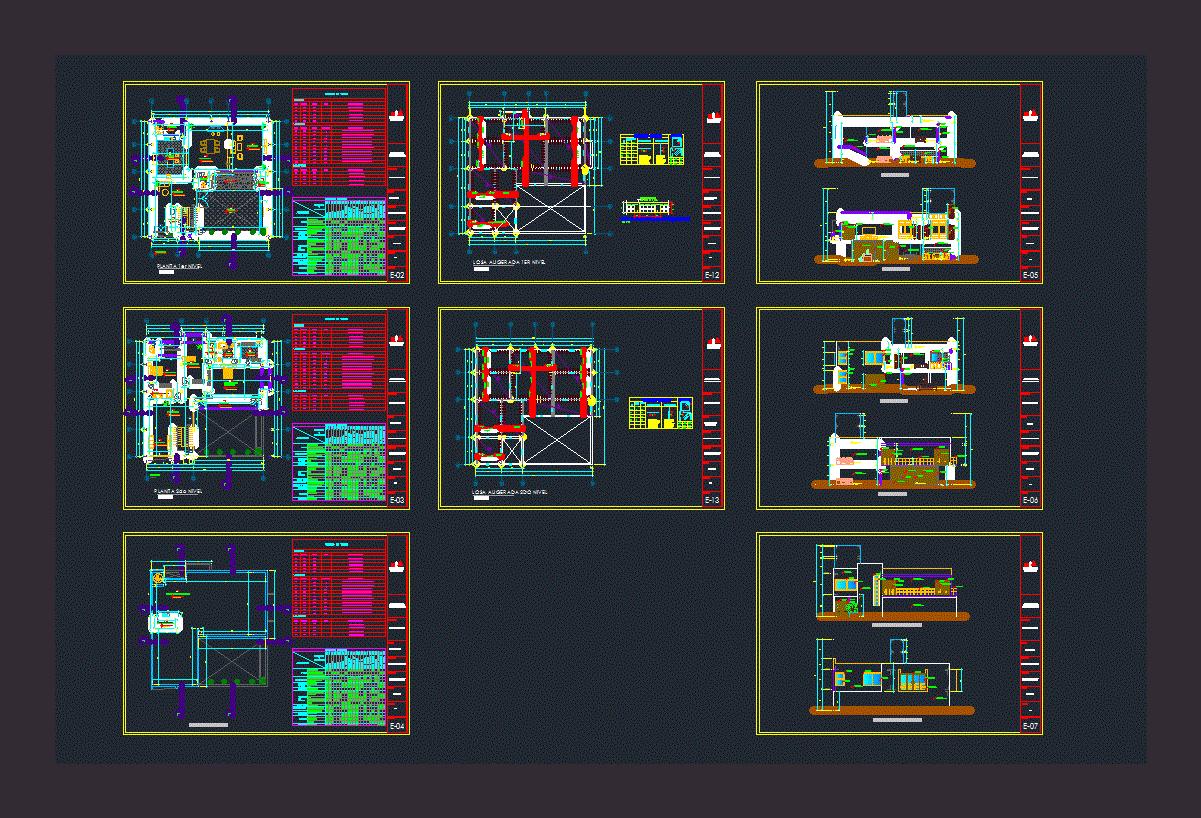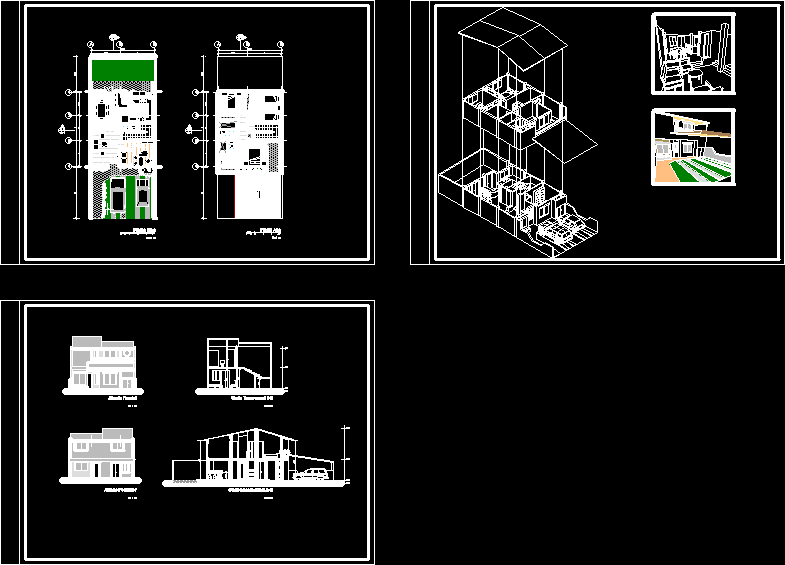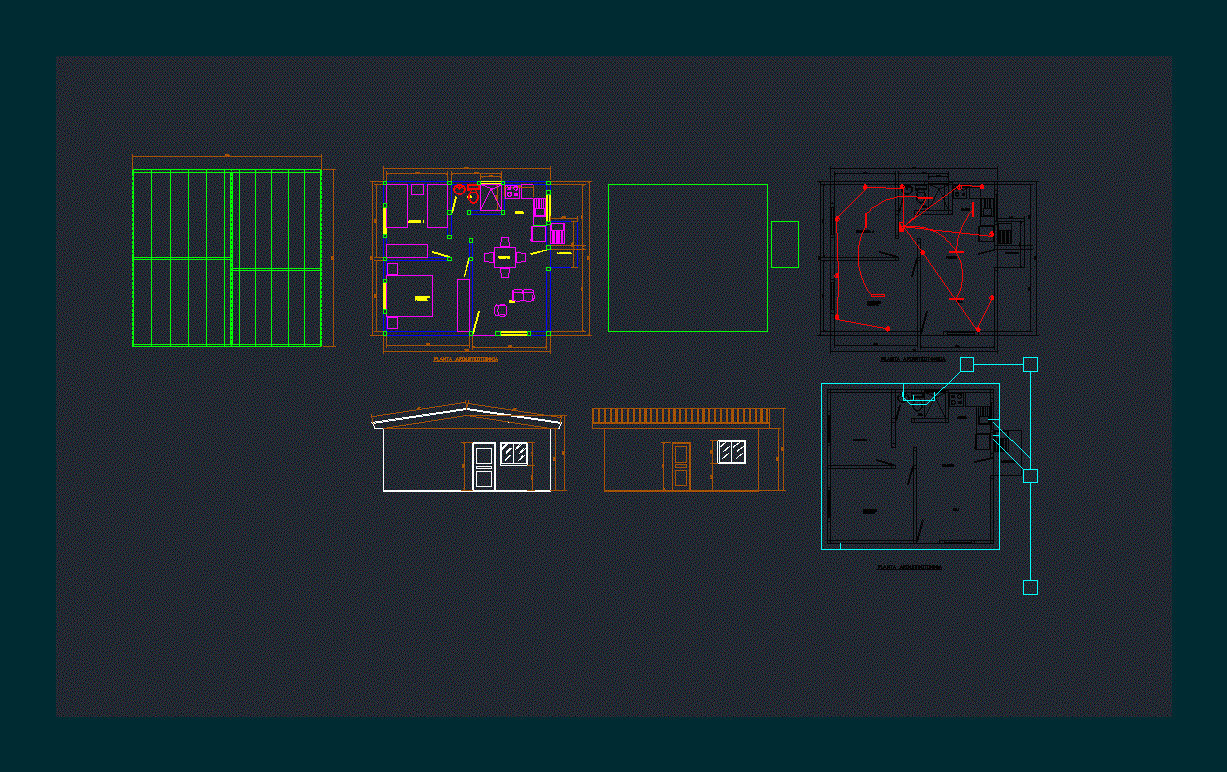Housing Unifamilair DWG Elevation for AutoCAD

Development of plants and architectural structure with its actions; formulas; courteous ; elevations; structural beams; FOUNDATIONS; shoes; tax areas;
Drawing labels, details, and other text information extracted from the CAD file (Translated from Spanish):
hall, wood veneer, tv room, ss.hh., dressing room, master bedroom, terrace, floor type, mirror, second floor, kitchen, area, polished cement, service, dining room, stay, saved, income , garden, grass, hall, stone tile, first floor, project :, meta :, floor :, sheet :, date :, scale :, place :, city chiclayo, development :, housing plants, projection of single-family housing, housing Single family, student :, chair :, course, cycle :, arq. cross jorge, stirrups, rmin., reinforcement joints, beam on each side of, will not be allowed, light of the slab or, the column or support, will not be spliced, armor in one, same section., central third. , the joints l, will be located in the, overlaps and joints, beams, columns, slabs, slabs and beams, columns, machine room, washing – tendal, plant ceilings, front elevation, cut a – a, cut b – b, lateral elevation, lord of sipan, school of architecture, first level, arq. jorge añasco c., brook pinedo cristhian, lorrén thin diana, lamina: second level, tempered glass window, pastry brick, rubbed and burnished cement, exposed concrete, painted rubbed cement, rubbed plaster, bruises, varnish caravista, mayolica, plaster rubbed and ironed, wooden tongue and groove door, interior walls, exterior walls, ceilings, beams and columns, sh princ., dorm. princ., com.-bar, ss.hh, vest., floors, contrazocalo, columns, and beams, paintings, vesture, walls, ceiling, coverage, doors and glass, carpentry, finishes, exteriors, environments, table finishes, sealer, hearth, cuts, cut c – c, cut d – d, elevations, sshh, main, bedroom, a. serv., c-machines, lav. tendal, ——, observations, high, width, type, doors, box of bays, sill, windows, partitions, door two leaves swinging, door a swing leaf, sliding door a leaf, sliding door two leaves, painting washable latex, white smoke, techno brand, white ceramic, thickness, wooden frame, window: raw glass, window: raw glass, door: blued glass, wooden handrails, wooden door, polished cedar, wooden handrails, respostero: melamine, screen: raw glass, screen: tempered glass, wooden railing, white smoke color, lead color, techno brand, gray color, techno brand, white smoke techno brand, vch, lightweight first level slab, lightweight second slab level, box of areas, cloth, covered area
Raw text data extracted from CAD file:
| Language | Spanish |
| Drawing Type | Elevation |
| Category | House |
| Additional Screenshots | |
| File Type | dwg |
| Materials | Concrete, Glass, Wood, Other |
| Measurement Units | Metric |
| Footprint Area | |
| Building Features | Garden / Park |
| Tags | apartamento, apartment, appartement, architectural, aufenthalt, autocad, beams, casa, chalet, courteous, development, dwelling unit, DWG, elevation, elevations, formulas, haus, house, Housing, logement, maison, plants, residên, residence, single family home, structural, structure, unidade de moradia, villa, wohnung, wohnung einheit |








