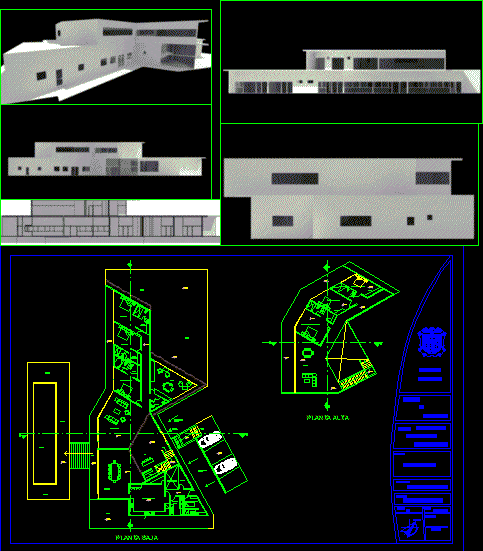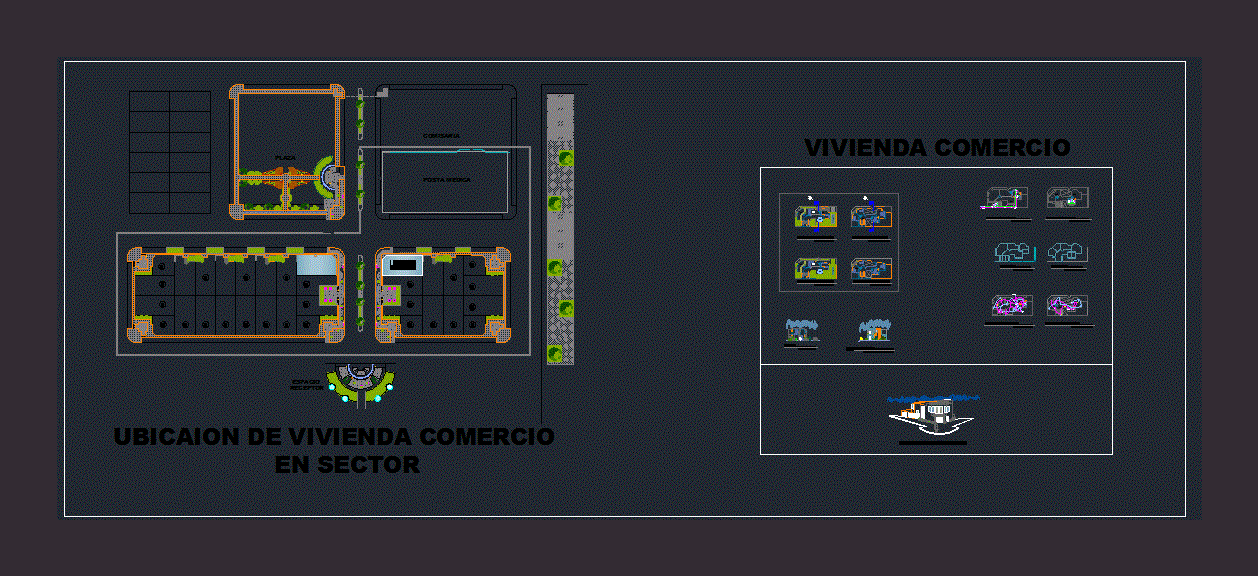Housing Unifamilair DWG Full Project for AutoCAD

Single family poryectada from a second level. As new project
Drawing labels, details, and other text information extracted from the CAD file (Translated from Spanish):
code, description, legend, columns, existing wall, new wall, mortar, mooring detail, existing wall with new wall, to be able to join the new wall, you will have to chop the existing wall as indicated, surface treated with, epoxy adhesive , new steel, new beam, existing steel, existing beam, anchor detail, existing beam, deposit, room, balcony, laundry, study, kitchen, ss.hh, circulation, dining room, second level distribution, type, width, height , doors, box of bays, cant., windows, direct system, with metallic protector., sill, catwalk, distribution first existing level, lavand., ss. hh., painted, tarred wall and, main elevation, project design, cad drawing, sheet, date, scale, plan, owner, location, project manager, project, detached house, cuts and elevation, current status second level distribution, dismantling of closet, demolition of low wall, legend, dismantling of lavatory, dismantling of toilet, dismantling wooden doors
Raw text data extracted from CAD file:
| Language | Spanish |
| Drawing Type | Full Project |
| Category | House |
| Additional Screenshots |
 |
| File Type | dwg |
| Materials | Steel, Wood, Other |
| Measurement Units | Metric |
| Footprint Area | |
| Building Features | |
| Tags | accommodation, apartamento, apartment, appartement, aufenthalt, autocad, casa, chalet, dwelling unit, DWG, Family, full, haus, house, Housing, Level, logement, maison, Project, residên, residence, single, unidade de moradia, villa, wohnung, wohnung einheit |








