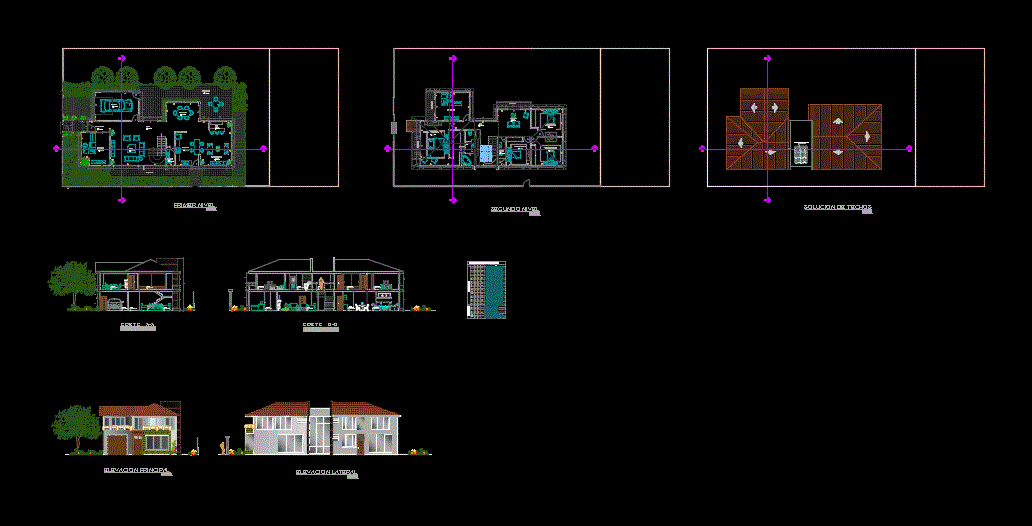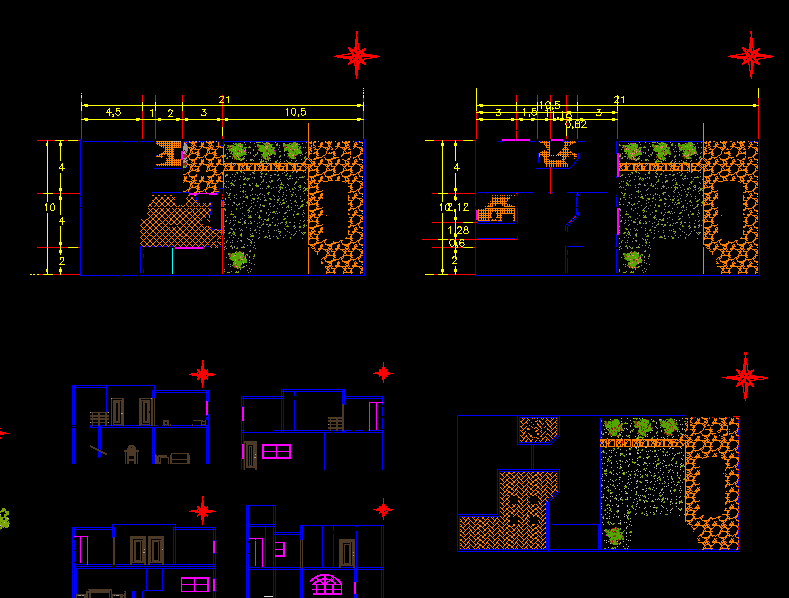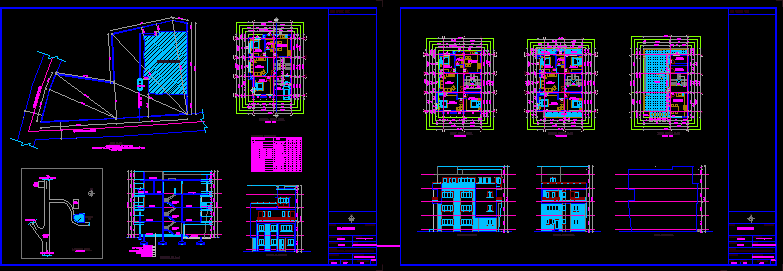Housing Unifamilar 2 Level DWG Block for AutoCAD
ADVERTISEMENT

ADVERTISEMENT
Is an integrated housing integrated into the landscape; It consists of living; living room; kitchen; dining room, study; Main bedroom. secondary bedrooms; SS.HH; garage and terraces
Drawing labels, details, and other text information extracted from the CAD file (Translated from Spanish):
work table, chest of drawers, dining room, kitchen, living room, bar, garage, living room, study, hall, hall, s.hh., terrace, living room, master bedroom, npt, bedroom, living room, kitchen-dining room , block glass for floor, windows, sill, tall, long, code, vain, doors, wooden door plywood, wooden door plywood-folding
Raw text data extracted from CAD file:
| Language | Spanish |
| Drawing Type | Block |
| Category | House |
| Additional Screenshots | |
| File Type | dwg |
| Materials | Glass, Wood, Other |
| Measurement Units | Metric |
| Footprint Area | |
| Building Features | Garage |
| Tags | apartamento, apartment, appartement, aufenthalt, autocad, block, casa, chalet, consists, dwelling unit, DWG, haus, house, Housing, integrated, kitchen, landscape, Level, living, logement, maison, residên, residence, room, unidade de moradia, villa, wohnung, wohnung einheit |








