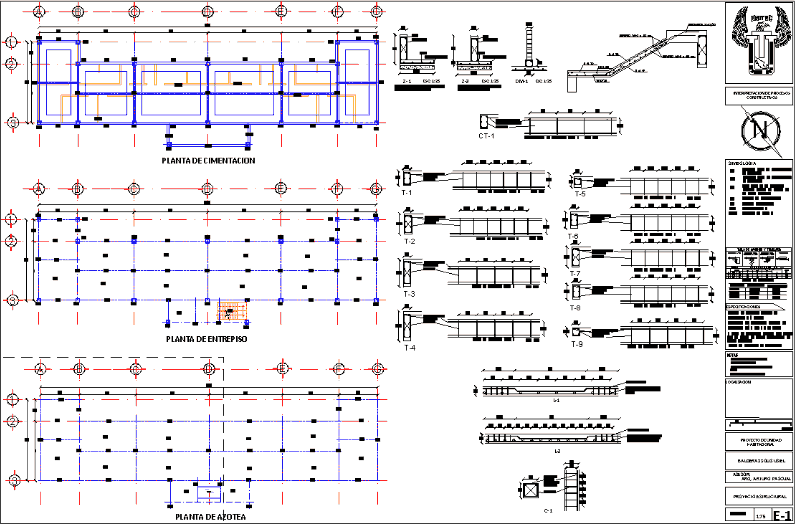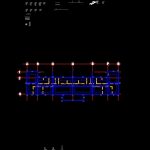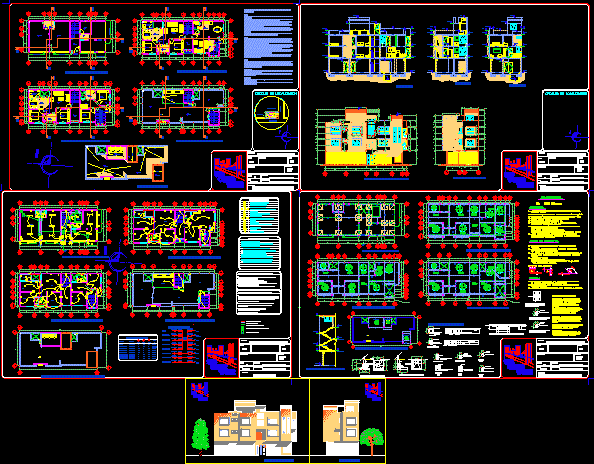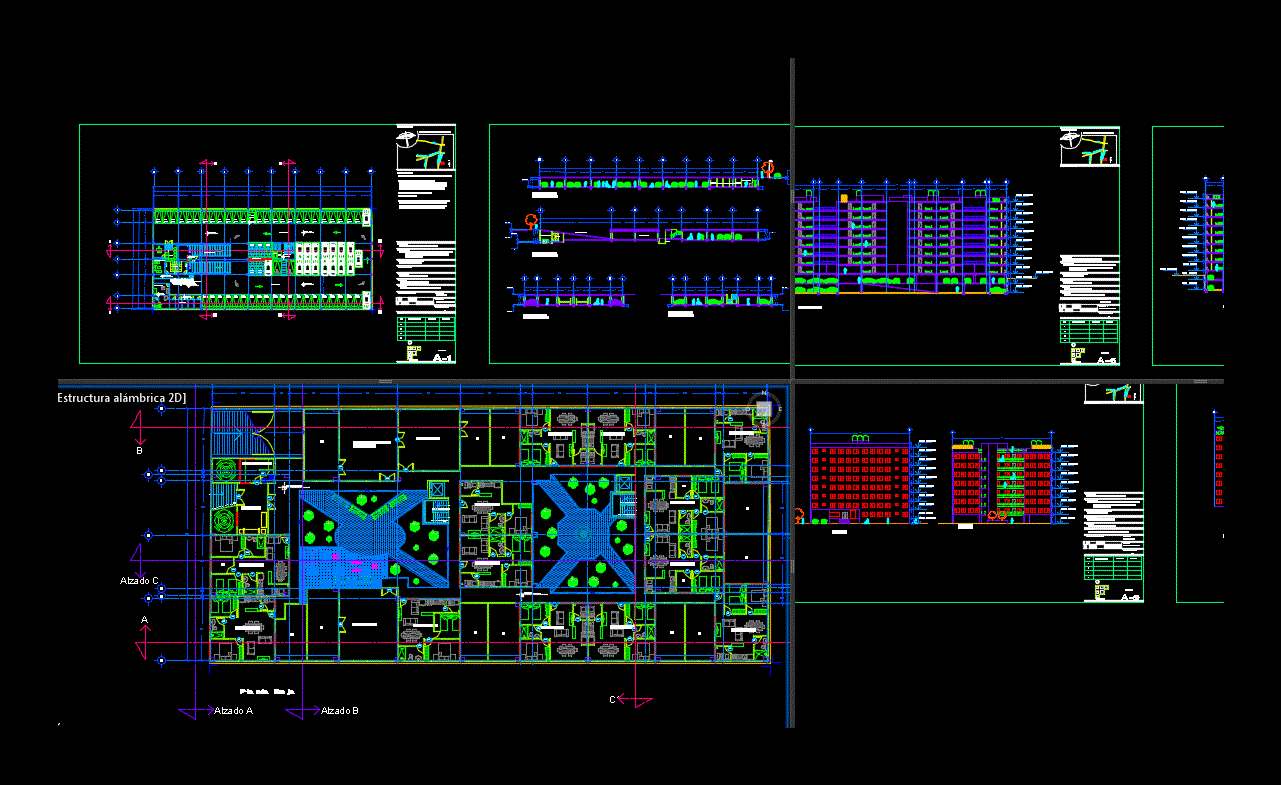Housing Unit DWG Block for AutoCAD
ADVERTISEMENT

ADVERTISEMENT
PLANE STRUCTURES – FOUNDATIONS
Drawing labels, details, and other text information extracted from the CAD file (Translated from Spanish):
opens, foundation plant, science and, nica, humanism, balderas solis usiel, advisor :, structural project, simbología, arq. arturo pascual, location:, mezzanine slab, roof slab, dome, mezzanine floor, roof plant, d rods, overlap min., overlapping table, shoe of adjoining, middle shoe, notes, the dimensions are in meters, levels in meters, the dimensions govern the drawing, verify levels and measurements in work, dimensions in mm., hooks for, hooks, table of hooks and overlaps, no., in., mm., diameter, rods, ld, overlap, lt , overlaps, weights in kg
Raw text data extracted from CAD file:
| Language | Spanish |
| Drawing Type | Block |
| Category | Condominium |
| Additional Screenshots |
 |
| File Type | dwg |
| Materials | Other |
| Measurement Units | Metric |
| Footprint Area | |
| Building Features | |
| Tags | apartment, autocad, block, building, condo, dwelling unit, DWG, eigenverantwortung, Family, foundations, group home, grup, Housing, mehrfamilien, multi, multifamily housing, ownership, partnerschaft, partnership, plane, structures, unit |








