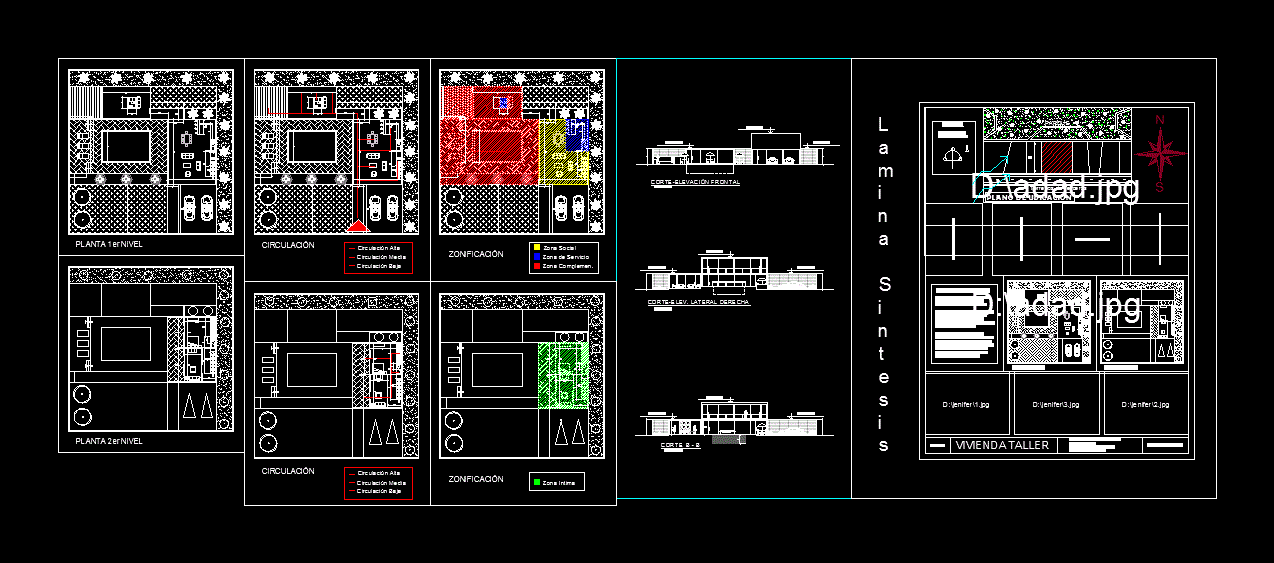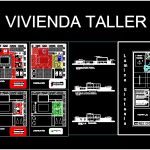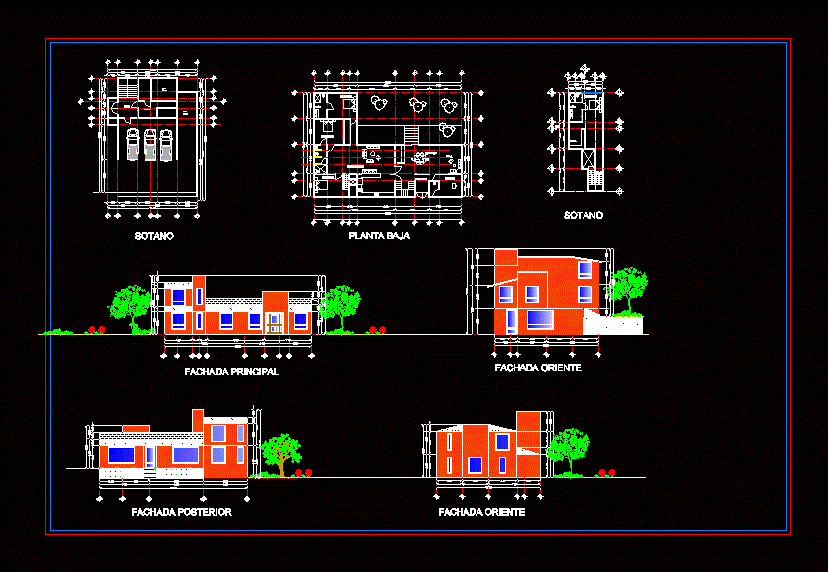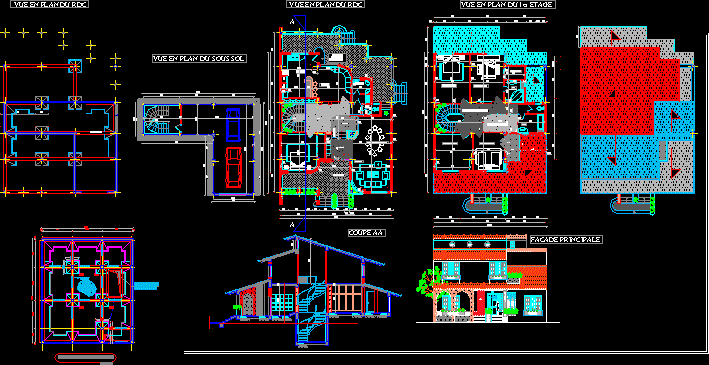Housing Workshop DWG Block for AutoCAD
ADVERTISEMENT

ADVERTISEMENT
The property is developed in an area of ??900 m2 – General planimetry – zoning of activities – appointments
Drawing labels, details, and other text information extracted from the CAD file (Translated from Spanish):
circulation, high circulation, medium circulation, low circulation, social area, service area, complementary zone, zoning, frontal cut-lift, cut-elev. lateral right, court b – b, workshop room, pool terrace, intimate zone, park, azolamiento, the sun comes out of the east and is hidden in the west., land of third parties, housing workshop, descriptive memory, taking into account the needs of our user have made a project according to these needs., student: jenifer cercado gallardo., course: workshop i, chair: arq.johan palaces – arq.luis olorte, laminasintesis
Raw text data extracted from CAD file:
| Language | Spanish |
| Drawing Type | Block |
| Category | House |
| Additional Screenshots |
 |
| File Type | dwg |
| Materials | Other |
| Measurement Units | Metric |
| Footprint Area | |
| Building Features | Garden / Park, Pool |
| Tags | activities, apartamento, apartment, appartement, appointments, area, aufenthalt, autocad, block, casa, chalet, developed, dwelling unit, DWG, general, haus, house, Housing, logement, maison, planimetry, property, residên, residence, unidade de moradia, villa, wohnung, wohnung einheit, workshop, zoning |








