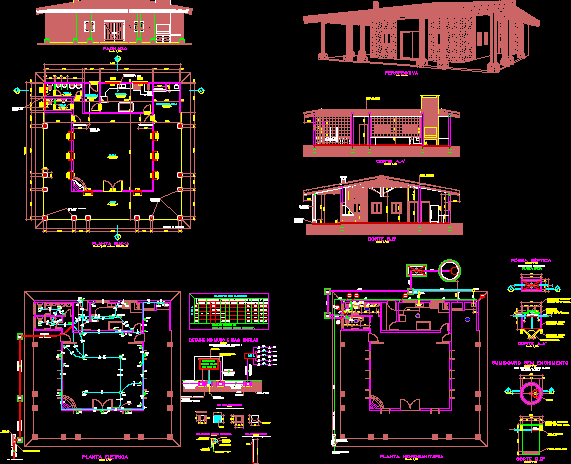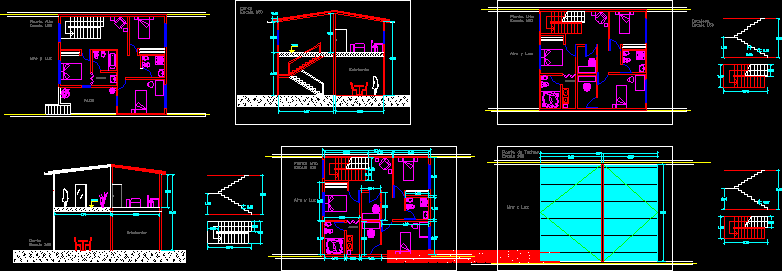Housung With Commerce DWG Section for AutoCAD
ADVERTISEMENT

ADVERTISEMENT
Housing three plants with 6 bedrooms – Plants – Elevations – Sections
Drawing labels, details, and other text information extracted from the CAD file (Translated from Spanish):
dining room, living room, store, kitchen, hall, sshh, tv, second floor, first floor, carport, bedroom, main lift, lift door projection, duct, third floor, roof, closet, bathroom, side elevation, lobby , housing commerce, plants, dist., prov., and reg. de tacna, – architecture, ana maria sanchez m., project:, location:, map:, owners:, date:, flat number, scale:, design :, drawing:, jypf, design and construction studio, responsible professional: , cuts, – elevations, empty projection
Raw text data extracted from CAD file:
| Language | Spanish |
| Drawing Type | Section |
| Category | House |
| Additional Screenshots |
 |
| File Type | dwg |
| Materials | Other |
| Measurement Units | Metric |
| Footprint Area | |
| Building Features | |
| Tags | apartamento, apartment, appartement, aufenthalt, autocad, bedrooms, casa, chalet, commerce, dwelling unit, DWG, elevations, haus, house, Housing, logement, maison, plants, residên, residence, section, sections, unidade de moradia, villa, wohnung, wohnung einheit |








