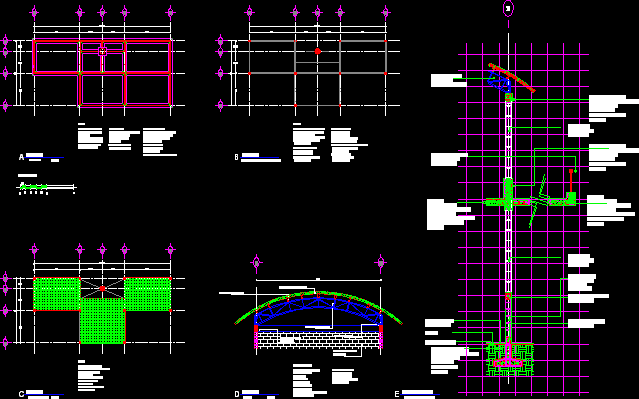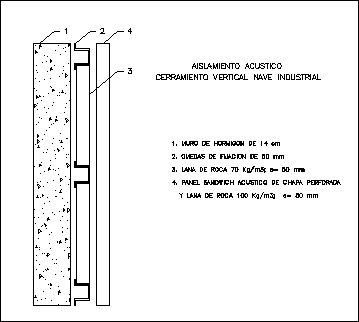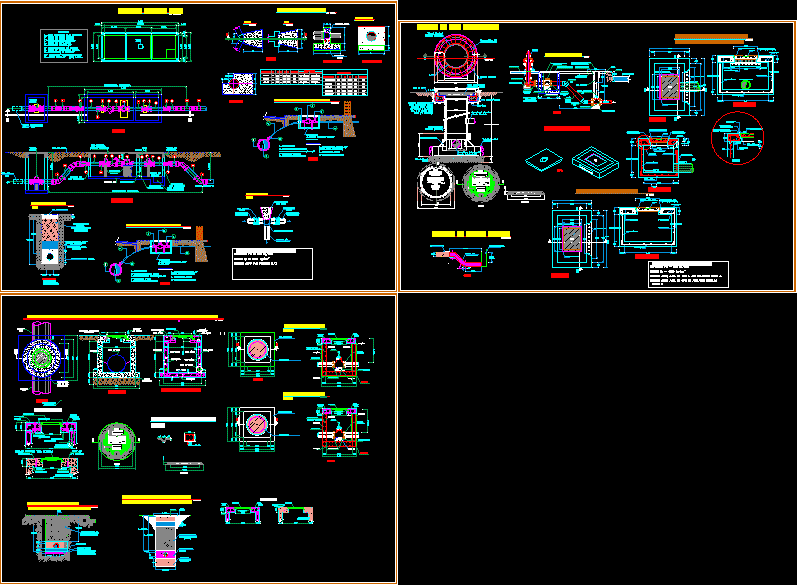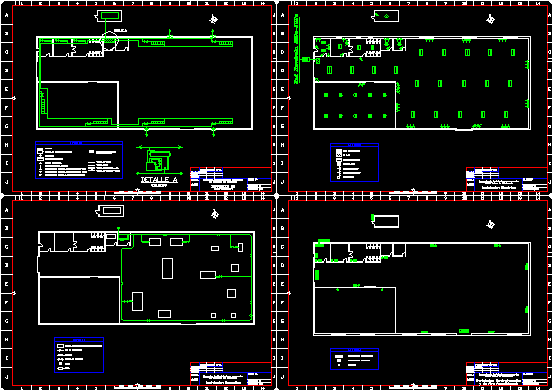Howe Truss – Circular Arch DWG Block for AutoCAD

Howe truss – circular arch
Drawing labels, details, and other text information extracted from the CAD file (Translated from Spanish):
downfall of rainwater, b.a.p., facade view, n.p.t., level indicator, finished floor, cut indicator annex, facade cut indicator, compositional axis indicator, cut, c.p.f., court a., esc, architectural, cut, classroom module., classroom module., first floor, classroom module., low level, classroom module., rooftop, mon ten as largeros, structural., cover, Specifications, fibrocel sheet of, cm., caliber, drowned in a chain, cm. cm. plate, tether clamps, angles of, howe armor, mon ten, trabes of cm., with teachers of, stirrups, drowned in a concrete, hollow mud partition, bundled howe in arch, roofing, enclosure lock, Tension ring, tether clamps, mezzanine slabs, system of rigid frames mast, structural., cut, cut, cut, a grid is used, rods, canes cm., drowned in a concrete, go from rod to, of cm., ten centimeters thick, in mezzanine slabs, notes, minimum overlaps of cm., drowned in a concrete, minimum overlaps of cm., with teachers of, reinforced castles are used, drowned in a concrete, stirrups, with teachers of, trabes of cm., of by regulation, notes, mast column, stair tread, with rods, from idem, drowned in a concrete, octagonal armed, with teachers of, sauteed in disposition, constituted by a, structural., foundation, cut, cut, cut, foundation die will be used, head cm dala., as well as lightweight, stirrups, of rod, linked to the rest of the foundation., specific, based on, cant, with teachers of, unit coherence., foundation will be used, regular masonry, continue to obtain, of the building., wire rod, with teachers of, with cant of cm., base of cm., stirrups cm., for the central mast, Devido the low height, notes, consisting of:, mon ten as largeros, structural., cover, Specifications, fibrocel sheet of, cm., caliber, drowned in a chain, cm. cm. plate, tether clamps, angles of, howe armor, mon ten, trabes of cm., with teachers of, stirrups, drowned in a concrete, hollow mud partition, bundled howe in arch, roofing, enclosure lock, Tension ring, tether clamps, mezzanine slabs, system of rigid frames mast, structural., a grid is used, rods, canes cm., drowned in a concrete, go from rod to, of cm., ten centimeters thick, in mezzanine slabs, notes, minimum overlaps of cm., drowned in a concrete, minimum overlaps of cm., with teachers of, reinforced castles are used, drowned in a concrete, stirrups, with teachers of, trabes of cm., of by regulation, notes, mast column, stair tread, with rods, from idem, drowned in a concrete, octagonal armed, with teachers of, sauteed in disposition, constituted by a, structural., foundation, foundation die will be used, head cm dala., as well as lightweight, stirrups, of rod, linked to the rest of the foundation., specific, based on, cant, with teachers of, unit coherence.
Raw text data extracted from CAD file:
| Language | Spanish |
| Drawing Type | Block |
| Category | Construction Details & Systems |
| Additional Screenshots |
 |
| File Type | dwg |
| Materials | Concrete, Masonry |
| Measurement Units | |
| Footprint Area | |
| Building Features | |
| Tags | arch, autocad, barn, block, circular, cover, dach, DWG, hangar, lagerschuppen, roof, shed, structure, terrasse, toit, truss |








