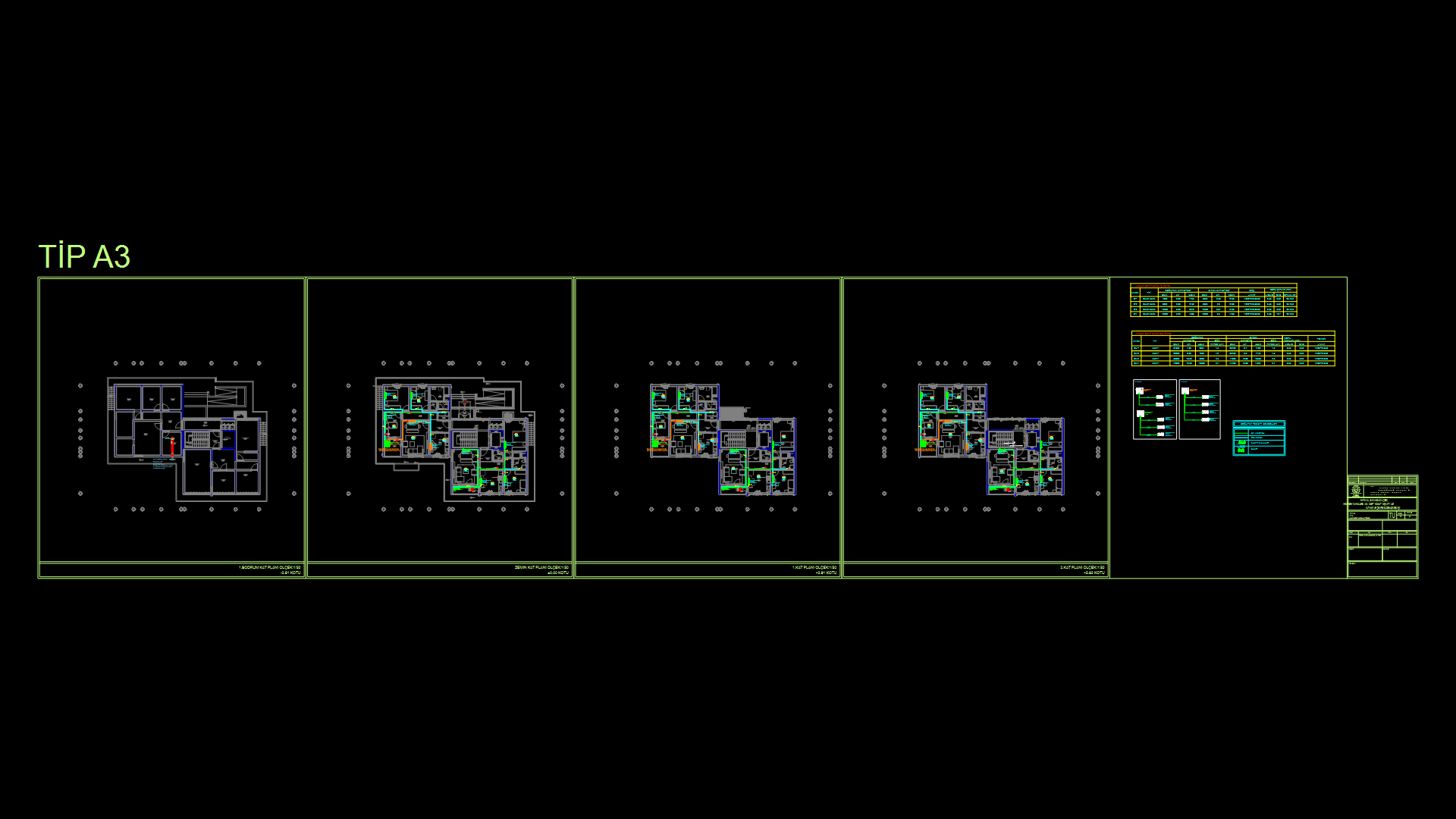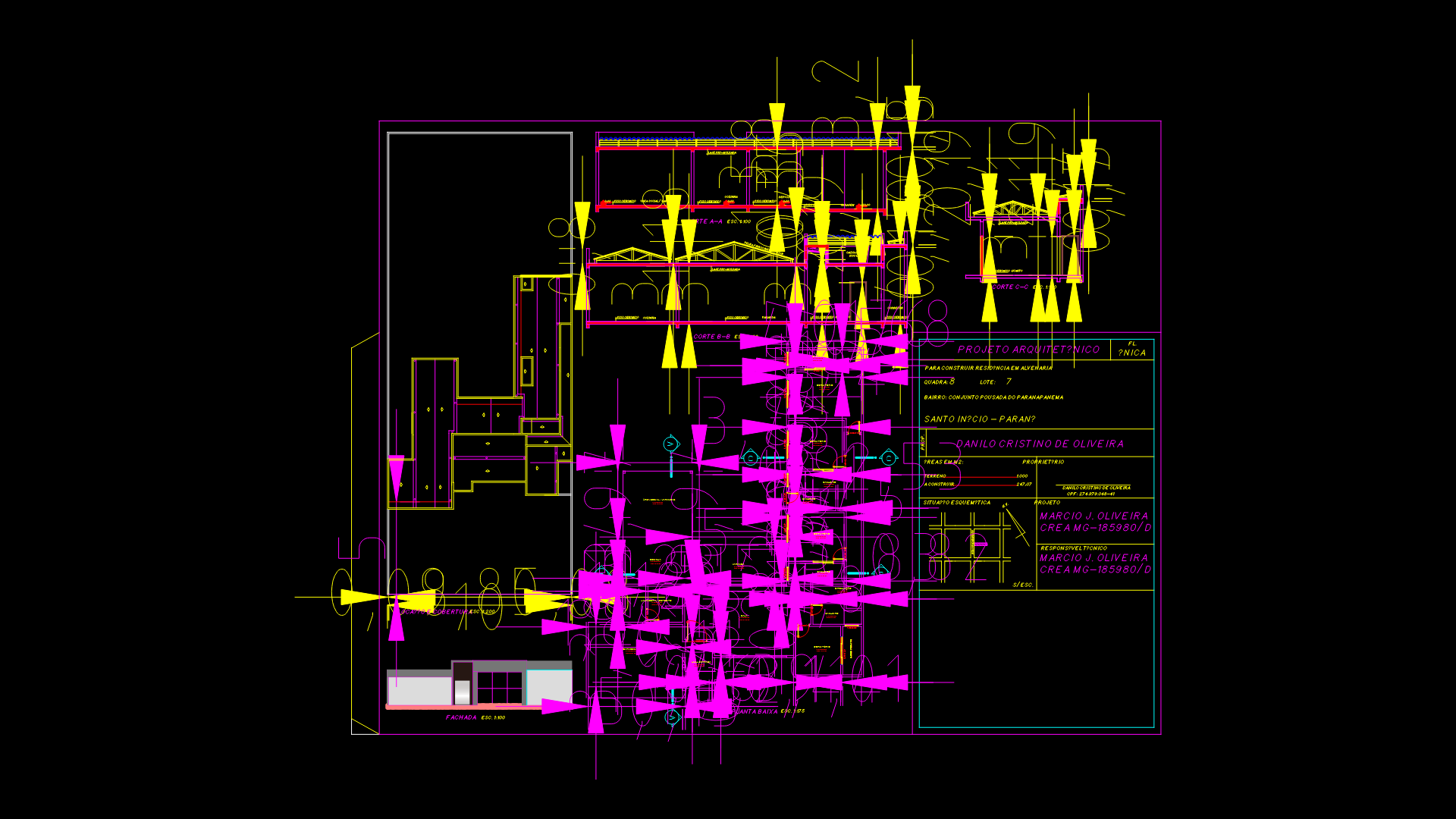HVAC Schematic drawing for Auditorium Air Conditioning System

Comprehensive HVAC schematic design for a two-story auditorium featuring VRF (Variable Refrigerant Flow) system with multiple indoor and outdoor units. The system includes:
System Specifications:
– Indoor units ranging from 9.0kW to 28kW capacity (AC-01-T1 through AC-10-T1)
– Multiple VRF outdoor units including a 60HP OUD-01 and 30HP OUD-01
– Refrigerant piping system with specified pipe sizes (e.g., Ø9.5/19.1, Ø19.1/41.3)
– Condensate drainage system with uPVC pipes at 1% slope
Ventilation Components:
– Exhaust air fans (EAF-01-T1 through EAF-04-T1) with capacities from 150m³/h to 500m³/h
– Supply and exhaust air ducts with volume control dampers (VCD)
– Air grilles and diffusers with specified dimensions
The drawing includes detailed specifications for wiring (Cu/PVC/(2×1.5)mm²), control systems including thermostats, and comprehensive installation notes covering vibration isolation, louvre requirements, and power factor correction equipment.
| Language | Arabic |
| Drawing Type | Plan |
| Category | Mechanical, Electrical & Plumbing (MEP) |
| Additional Screenshots | |
| File Type | dwg |
| Materials | |
| Measurement Units | Metric |
| Footprint Area | 1000 - 2499 m² (10763.9 - 26899.0 ft²) |
| Building Features | A/C |
| Tags | air conditioning, Auditorium, Daikin, hvac, MEP, ventilation, VRF System |








