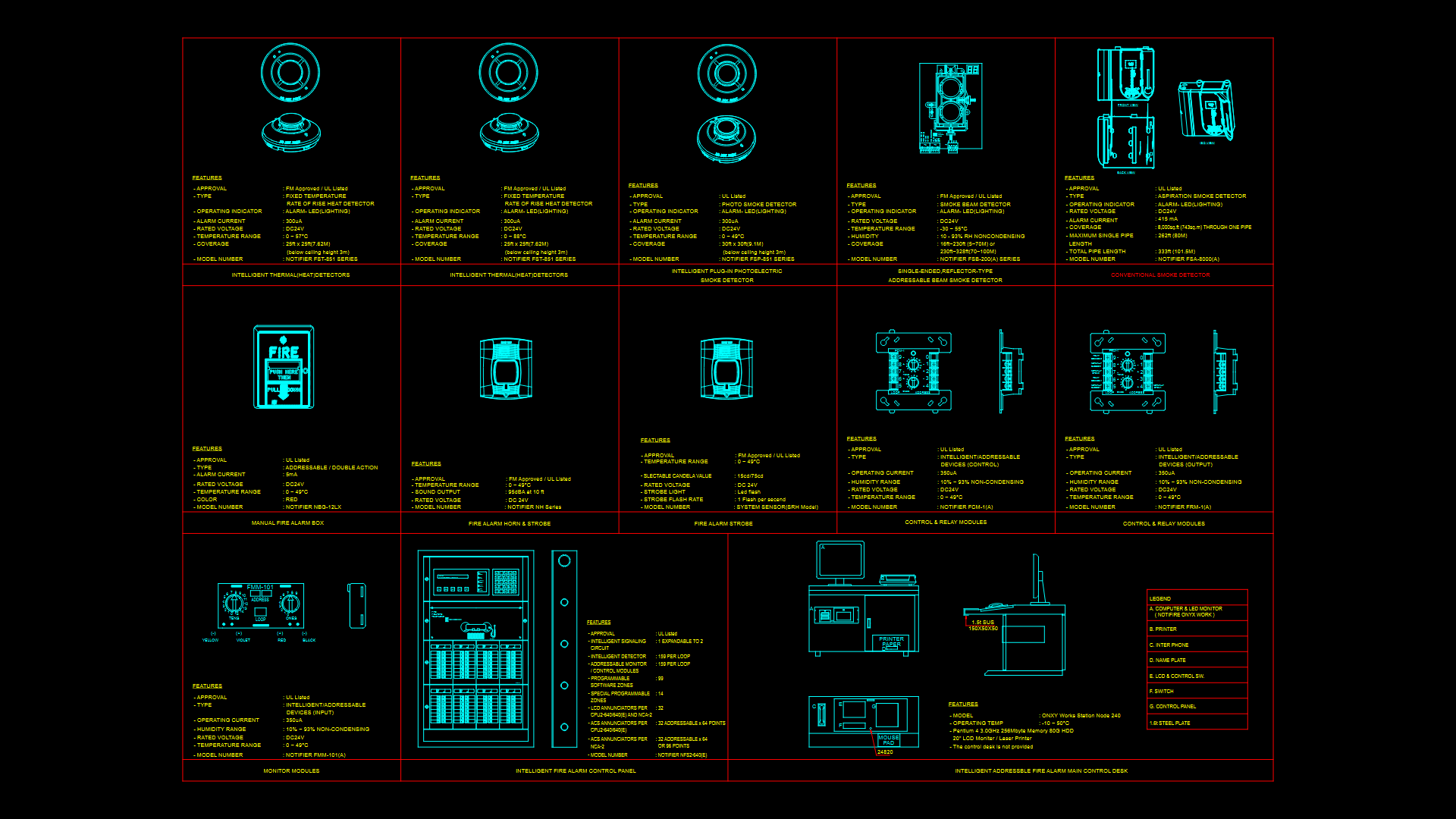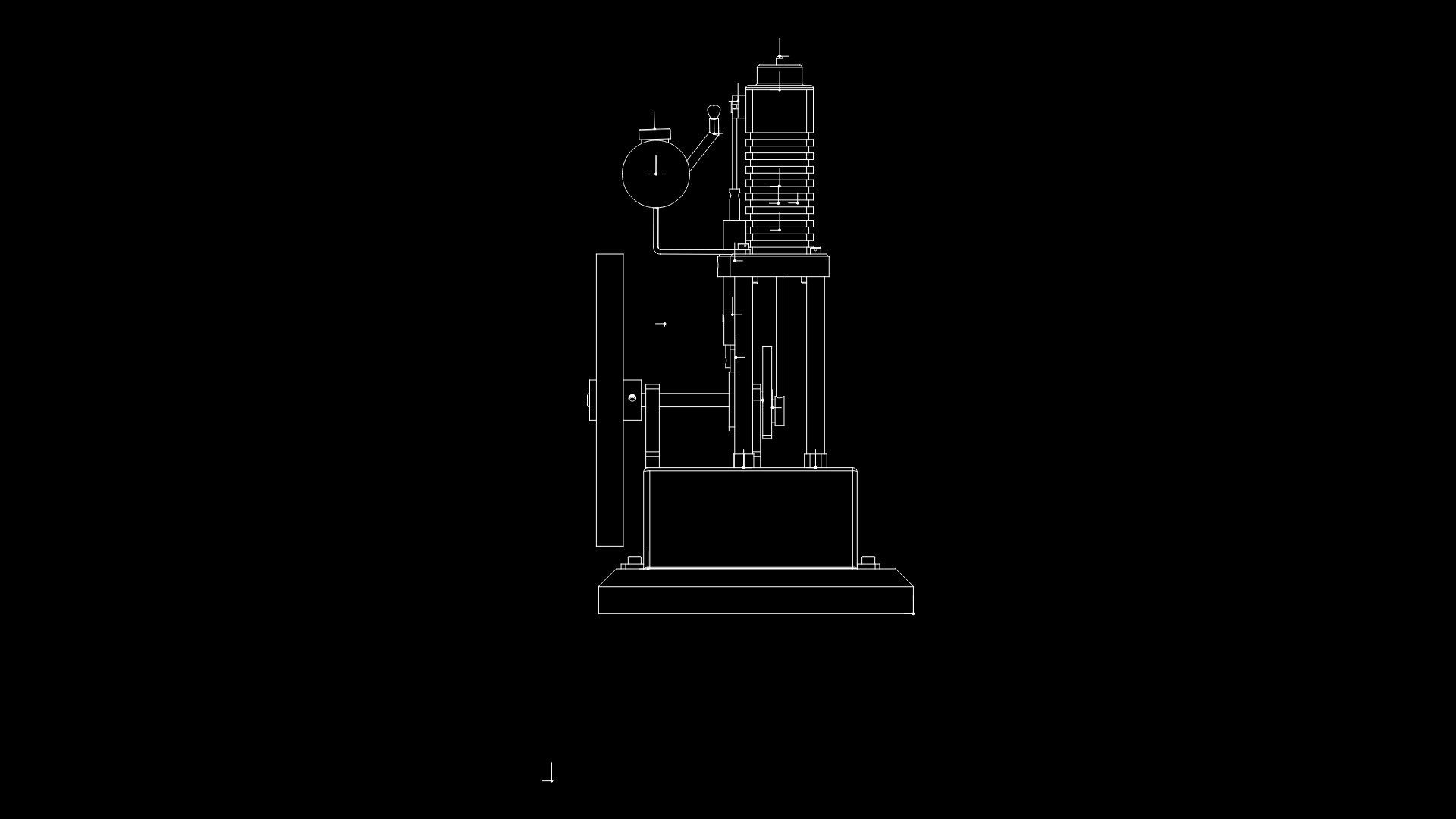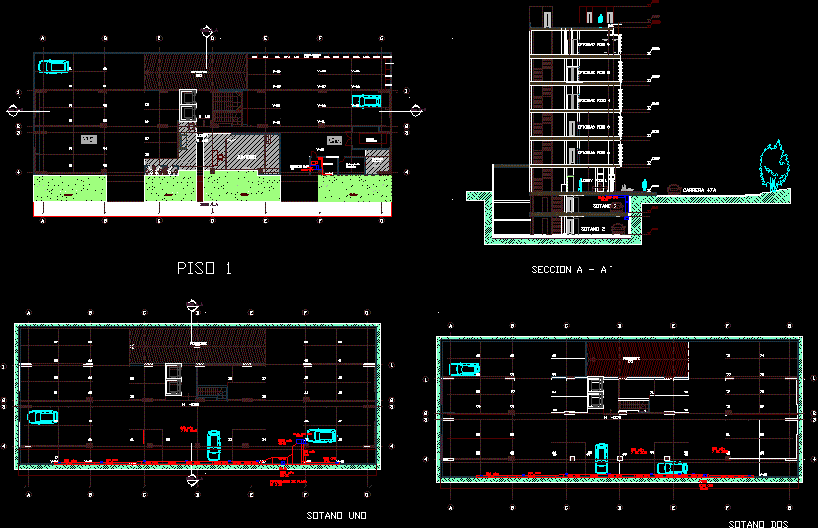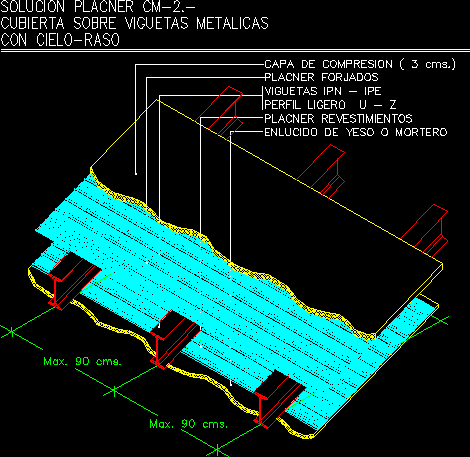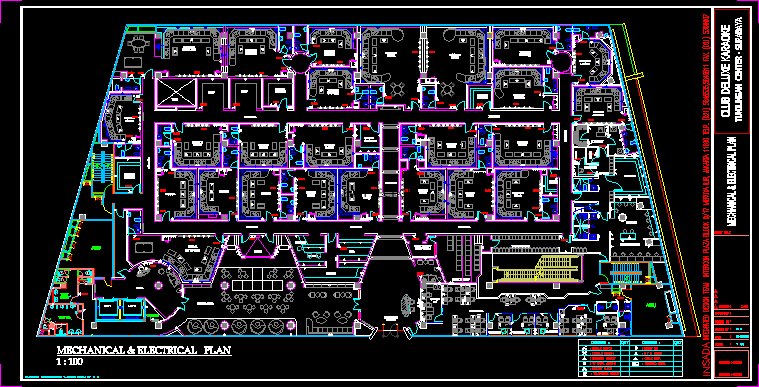Hydrant DWG Block for AutoCAD
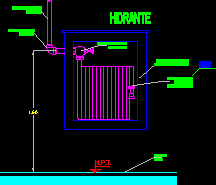
hydrant in plant
Drawing labels, details, and other text information extracted from the CAD file (Translated from Spanish):
archive, review, key:, s.a. of c.v., design:, tels:, fax:, drawing:, d.f. c.p., quintana roo desp., cabbage. hippodrome, scale:, quotas, date:, approved, revised:, stage:, content, draft, fullfile engineering, approved for construction, jr.r., flova ingenieria integral s.a. of c.v., architectural plant, n.p.t., industrial packaging, they will read, ing., production director, director of operations, title, date, Location, approved, draft, drawing, date, esc:, rev., flat, industrial ship, draft, ing., managing Director, watering can, concrete benches washed pigment col. blue, concrete benches washed pigment col. blue, steps of, three-horned, angle valve, metal cabinet type overlap, industrial type hose of mts., elbow, hydrant detail, hydrant, pipe of fo. go. mm., n.p.t., ship’s floor
Raw text data extracted from CAD file:
| Language | Spanish |
| Drawing Type | Block |
| Category | Mechanical, Electrical & Plumbing (MEP) |
| Additional Screenshots |
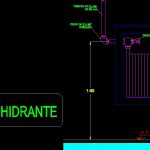 |
| File Type | dwg |
| Materials | Concrete |
| Measurement Units | |
| Footprint Area | |
| Building Features | |
| Tags | autocad, block, DWG, einrichtungen, facilities, gas, gesundheit, hydrant, l'approvisionnement en eau, la sant, le gaz, machine room, maquinas, maschinenrauminstallations, plant, provision, wasser bestimmung, water |

