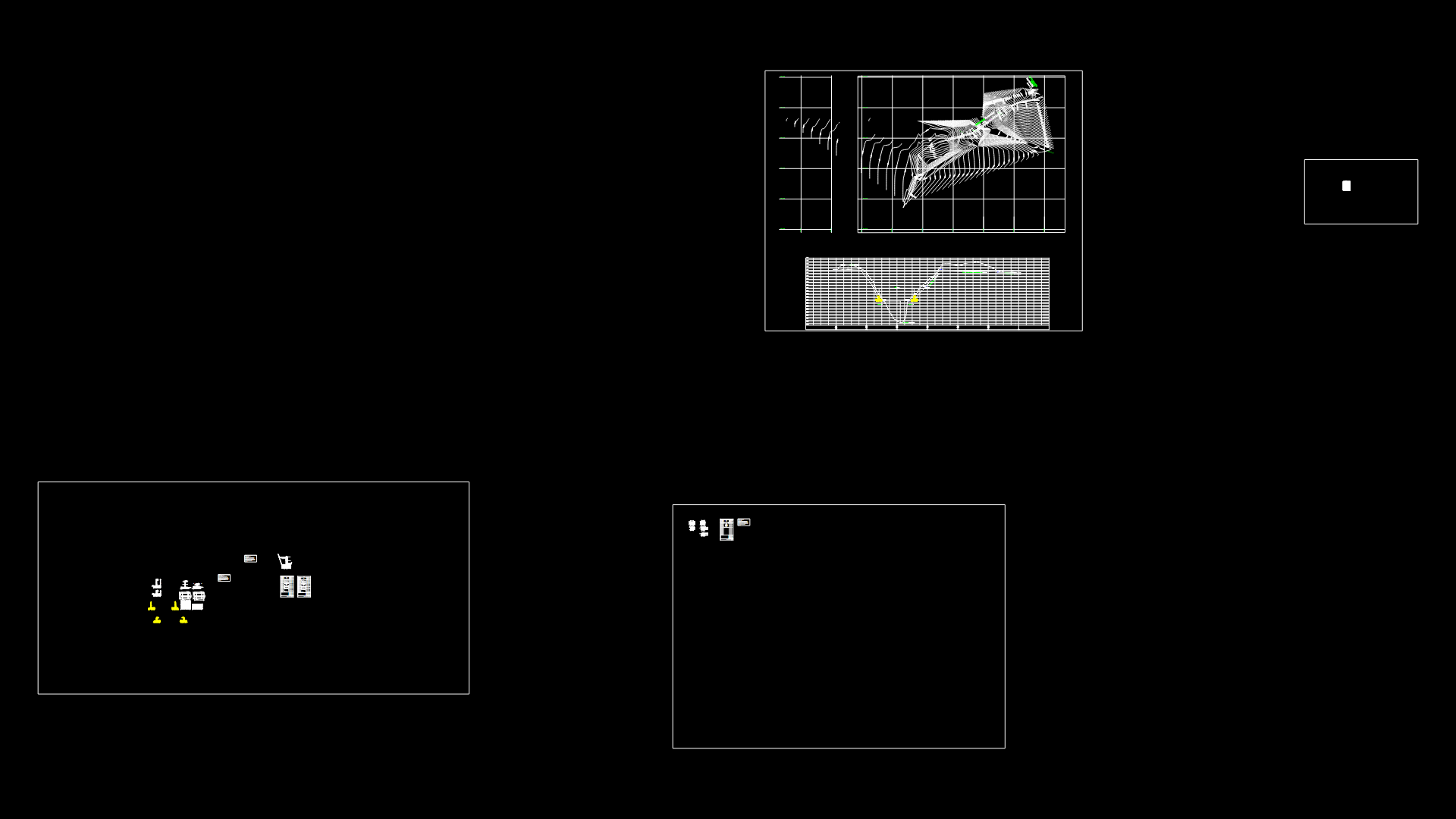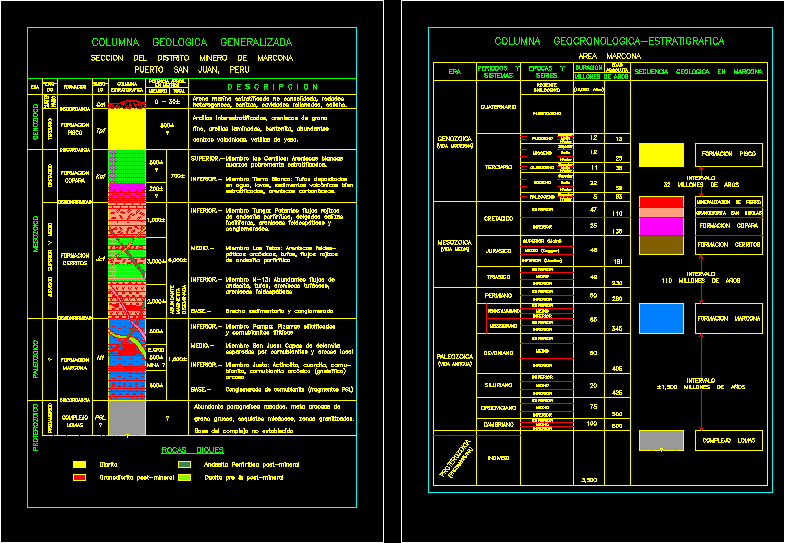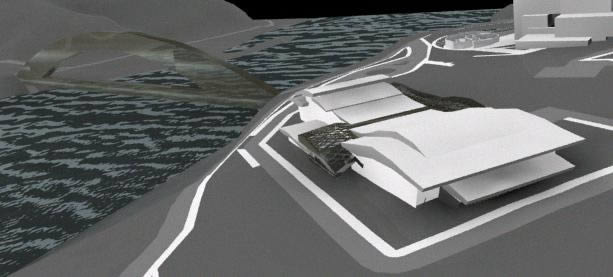Hydraulic Concrete Street DWG Full Project for AutoCAD

This project contains the plans necessary for the construction of a hydraulic concrete road (sections, profile, details of garrison; different layers that make up the street, etc.). Change contains details of how to protect it crosses the street by a river; It has a dentil which protects the street. There are 3 types of typical sections. Type specifications are added to be used apara each layer making up the street; as well as a detailed construction of the road procedure.
Drawing labels, details, and other text information extracted from the CAD file (Translated from Spanish):
callejon s.a. – sav, oax – mex, ordered from, curve mass, embankment, cut, subgrade, terrain, volume, thickness, elevation, profile, sidewalk, facing, pavement, base, natural terrain, pavement, polyurethane strip, self-leveling sealant, natural crack, joint details, garrison, direction of the pavement, natural terrain, construction process, bench, line and manual leveling to establish axes, bench level and references, supply of bench material, camouflaged, extended material., cleaning thick for delivery of the work., concrete pavement specifications, specifications of the base
Raw text data extracted from CAD file:
| Language | Spanish |
| Drawing Type | Full Project |
| Category | Roads, Bridges and Dams |
| Additional Screenshots |
 |
| File Type | dwg |
| Materials | Concrete, Other |
| Measurement Units | Metric |
| Footprint Area | |
| Building Features | |
| Tags | autocad, concrete, construction, details, DWG, full, HIGHWAY, hydraulic, hydraulic concrete, pavement, plans, profile, Project, Road, route, sections, street |








