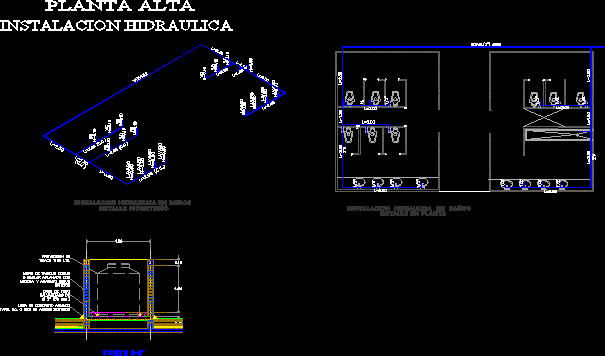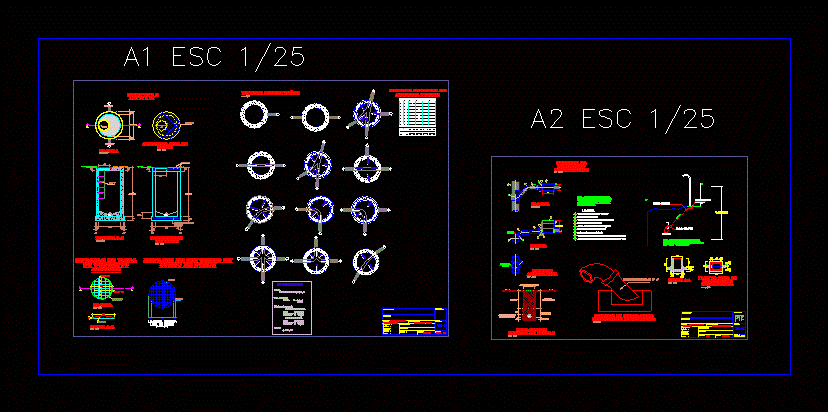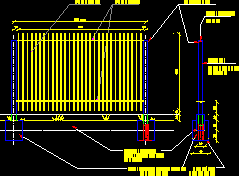Hydraulic DWG Block for AutoCAD

Serving is a specific reference to use in the hydraulic system, the symbols can be used, and an example of a bathroom floor and their respective isometric.
Drawing labels, details, and other text information extracted from the CAD file (Translated from Spanish):
cut, Of common common flattened with finished mixture according to criterion, Of galvanized, Reinforced concrete slab vars. do not. in both ways, Tinting lts projection., Copper type, Weldable copper, pipeline, Connections, Valves, tests, Union, Hydraulic installation, Welding tin lead, general specifications, Left tank laundry., Tinaco brand lts rotoplast., Sink s, Welding of, Hydraulic network pipe base copper connections type, The whole pipe would be tested with water an equivalent column of water pressure, All direct feeds the furniture will be of mm diameter., Measured on the highest point of the stretch being tested sustained at least, Hydraulic specifications, All the pipe inside the building will be of rigid type copper., Use this plan for the indicated installations., The diameter of the pipe is indicated in millimeters on the pipe line, The mouths until the furniture equipment is installed., All changes of direction will be made using avoiding to bend the, To avoid that the pipes receive materials should be covered all, The water distribution branches will be installed in a hidden way, The diameters of the pipes are indicated in each section of them., A hydraulic ball valve will be placed, hours., of class, With water without leakage., Hydraulic installation, Symbology, Nut, valve, Heater of lts., Cold water line, Low water tinaco, Hot water rises, Water rises water, key, ., valve, check valve, key of, Hot water line, Sac, measurer, Bat, Sat, Low hot water, Bac, Symbology, Bypass valve, Future installation, check valve, Sanitary registration of cm, Tank for gas tanks, Sense of flow, Come down with elbow, Sapam meter, retention valve, Motor pump hp, Hydropneumatic of lts., Hydropneumatic rises, Copper pipe type specified diameter, Sanitary pvc pipe specified diameter, Copper pipe type specified diameter, sink, sink, sink, sink, sink, Diam., Hydraulic installation, top floor, Hydraulic installation in bathrooms, Isometric detail, Hydraulic installation in bathrooms, Detail in plan
Raw text data extracted from CAD file:
| Language | Spanish |
| Drawing Type | Block |
| Category | Mechanical, Electrical & Plumbing (MEP) |
| Additional Screenshots |
 |
| File Type | dwg |
| Materials | Concrete |
| Measurement Units | |
| Footprint Area | |
| Building Features | Car Parking Lot |
| Tags | autocad, bathroom, block, DWG, einrichtungen, facilities, floor, gas, gesundheit, hydraulic, hydraulics, isometric, l'approvisionnement en eau, la sant, le gaz, machine room, maquinas, maschinenrauminstallations, provision, reference, respective, serving, specific, symbology, symbols, system, wasser bestimmung, water |








