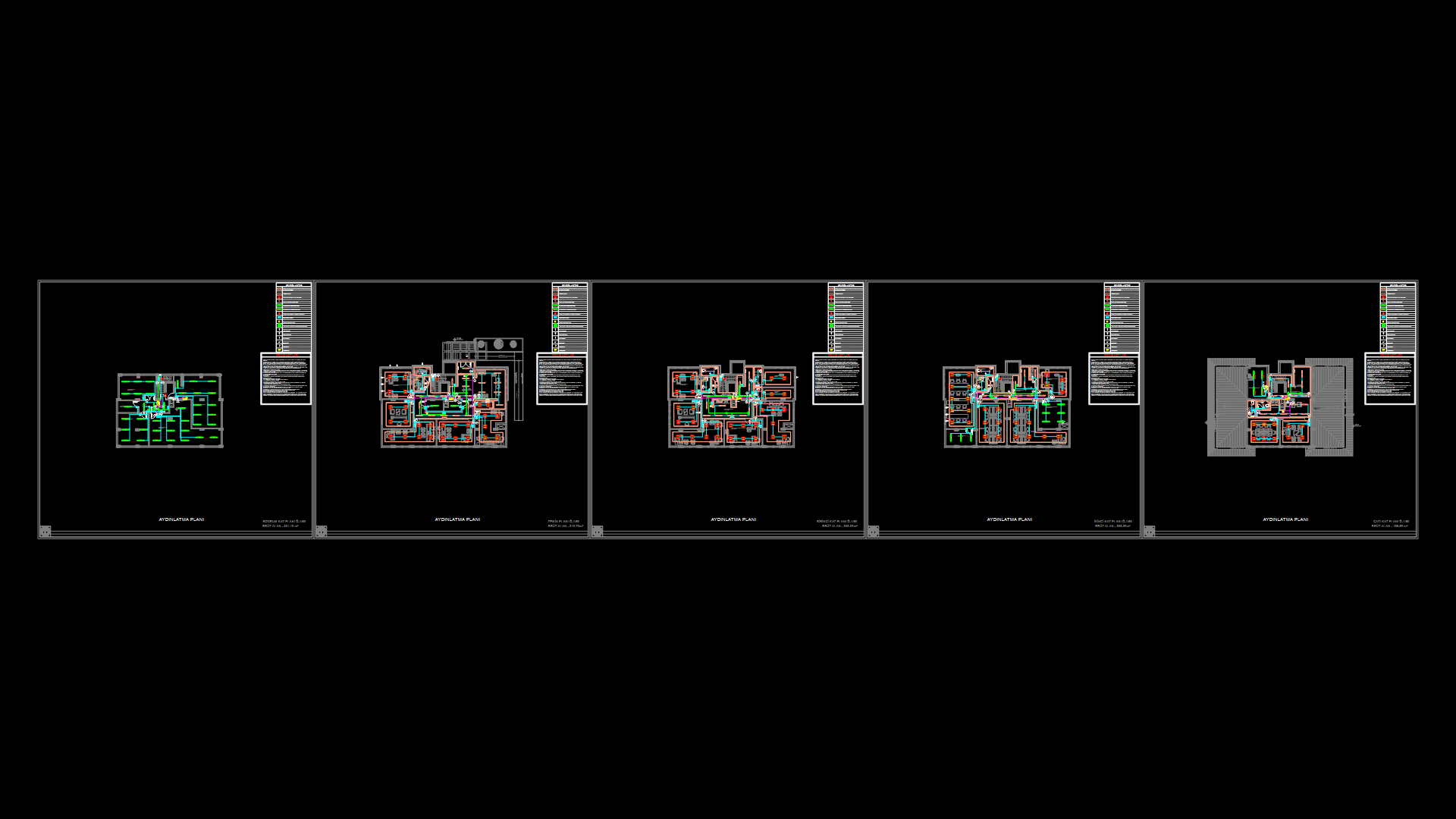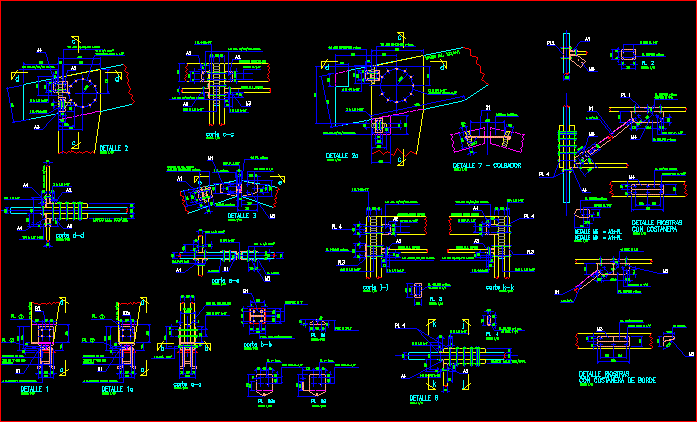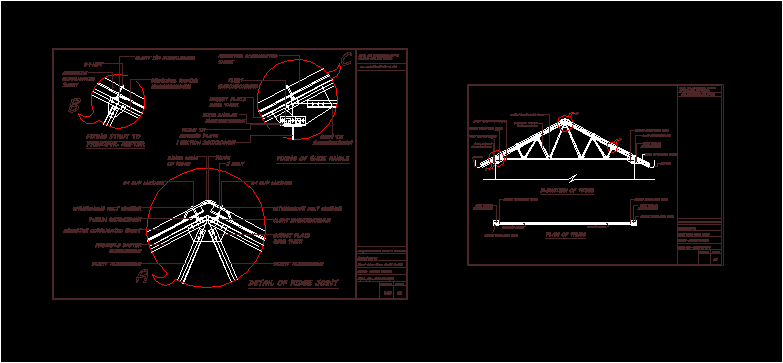Hydraulic Elevator – Enor Elevator – Plant – Section – Measures DWG Section for AutoCAD

Hydraulic elevator – Enor elevator – Plant – Measures- Elevator 6 persons
Drawing labels, details, and other text information extracted from the CAD file (Translated from Spanish):
access, hydraulic lift, for people with reduced mobility, about accessibility in buildings, royal decree, kg., automatic doors, machine next to the hole, general plant, Telescopic door right left, edition:, door, doors, measured with the doors blown in the hole, telesc., reactions in the pit, code:, elevator, kind, kind, speed, cabin, hole, reactions, test., pit, haa, vertical section, travel: maximum m., hooks, hollow section, gap ventilation, cabin:, machine room, hook, speed:, the hole, doors blown, doors over, forged, minimum:, ventilation to the outside, wardrobe, maneuver, kind, elevator, measured with the doors blown in the hole, code:, edition:, forged, doors over, ventilation to the outside, machine next to the hole, kg., mopu order, elevator for the disabled in, official protection buildings, hydraulic lift, cabin:, reactions in the pit, cabin, kind, telesc., speed, doors, hole, door, pit, vertical section, travel: maximum m., machine room, reactions, test., maneuver, wardrobe, Telescopic door right left, hook, general plant, hooks, hollow section, gap ventilation, automatic doors, speed:, haa, doors blown, the hole, minimum:, hydraulic lift, for people with reduced mobility, about accessibility in buildings, royal decree, kg., automatic doors, machine next to the hole, general plant, Telescopic door right left, edition:, door, doors, measured with the doors blown in the hole, telesc., reactions in the pit, code:, elevator, kind, kind, speed, cabin, hole, reactions, test., pit, haa, vertical section, travel: maximum m., hooks, hollow section, gap ventilation, cabin:, machine room, hook, speed:, the hole, doors blown, doors over, forged, minimum:, ventilation to the outside, wardrobe, maneuver, for gaps with higher measures those indicated, value will be of, more than for, code:, edition:, for holes with superior measures those indicated:, in more than, the value will be of, review:, date:, hydraulic lift, for people with reduced mobility, about accessibility in buildings, royal decree, kg., automatic doors, machine next to the hole, general plant, Telescopic door right left, door, doors, measured with the doors blown in the hole, telesc., reactions in the pit, elevator, kind, haa, kind, speed, cabin, hole, reactions, test., pit, haa, vertical section, travel:, hooks for, hollow section, gap ventilation, cabin:, machine room, hook, speed:, in the hollow, doors blown, doors over, forged, minimum:, ventilation to the outside, wardrobe, maneuver, code:, edition:, for gaps with higher measures indicated:, in more than, the value will be of, suspension:
Raw text data extracted from CAD file:
| Language | Spanish |
| Drawing Type | Section |
| Category | Mechanical, Electrical & Plumbing (MEP) |
| Additional Screenshots | Missing Attachment |
| File Type | dwg |
| Materials | |
| Measurement Units | |
| Footprint Area | |
| Building Features | Elevator |
| Tags | ascenseur, aufzug, autocad, DWG, einrichtungen, elevador, elevator, facilities, gas, gesundheit, hydraulic, l'approvisionnement en eau, la sant, le gaz, machine room, maquinas, maschinenrauminstallations, Measures, persons, plant, provision, section, wasser bestimmung, water |








