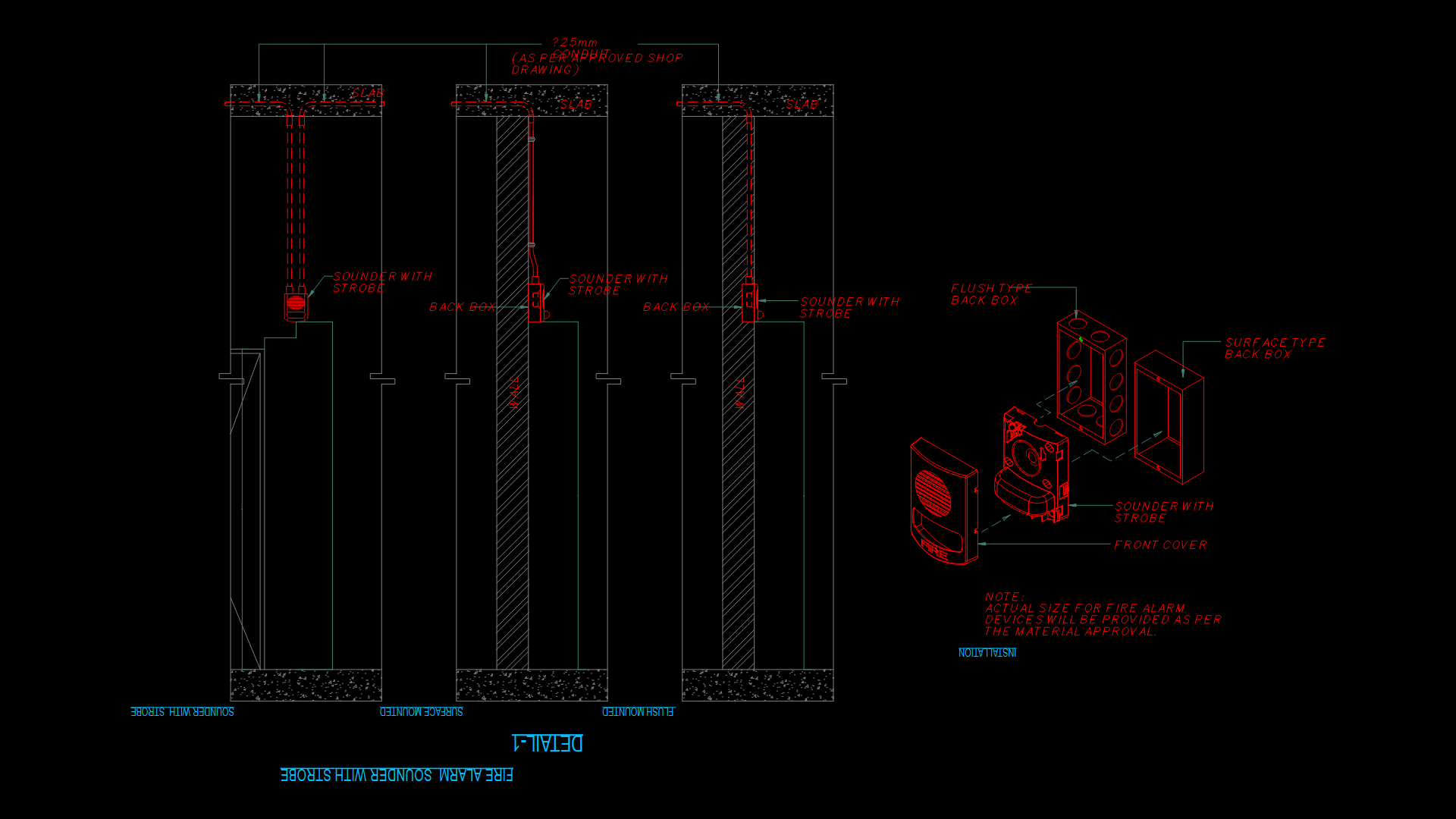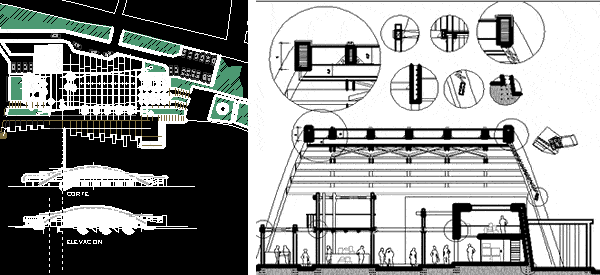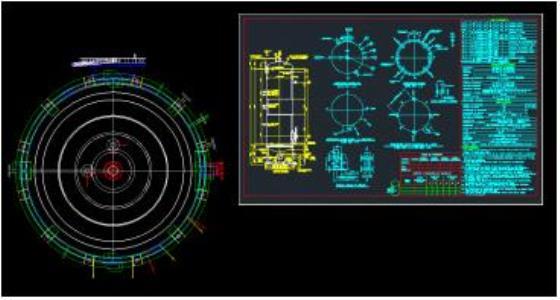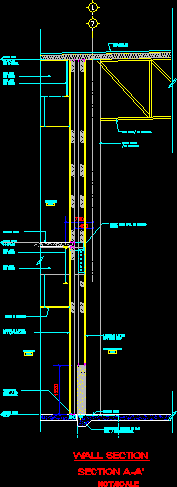Hydraulic Flat Blocks DWG Plan for AutoCAD
ADVERTISEMENT

ADVERTISEMENT
Blocks for hydraulic plan
Drawing labels, details, and other text information extracted from the CAD file:
siamesa, mauricio, yee, tee, tee, buje, filtro pvc. corrugado, g.i., pvc.s, cheque., valvula de retencion, tee, valvula de vastago saliente, siamesa, yee, rev., pvc.s, c.i., c.i, c.i, semicodo, c.i., af.i, af.s, af.p, tapon, reg., aci, incen, afs, acf, union, ban, ball, codo, hidrante, union, tee, tapon, acueducto, c.i, codo sanit., sensor de flujo., tallo montante caf.i., cd., cn., p.d., cheque, rev., ban, ball, pvc.s, ball, ban, pvc.s, pvc.s, rev., ball, ban, ban, ball, filtro pvc. corrugado, ball
Raw text data extracted from CAD file:
| Language | English |
| Drawing Type | Plan |
| Category | Mechanical, Electrical & Plumbing (MEP) |
| Additional Screenshots |
 |
| File Type | dwg |
| Materials | |
| Measurement Units | |
| Footprint Area | |
| Building Features | |
| Tags | autocad, blocks, DWG, einrichtungen, facilities, flat, gas, gesundheit, hydraulic, l'approvisionnement en eau, la sant, le gaz, machine room, maquinas, maschinenrauminstallations, plan, provision, wasser bestimmung, water |








