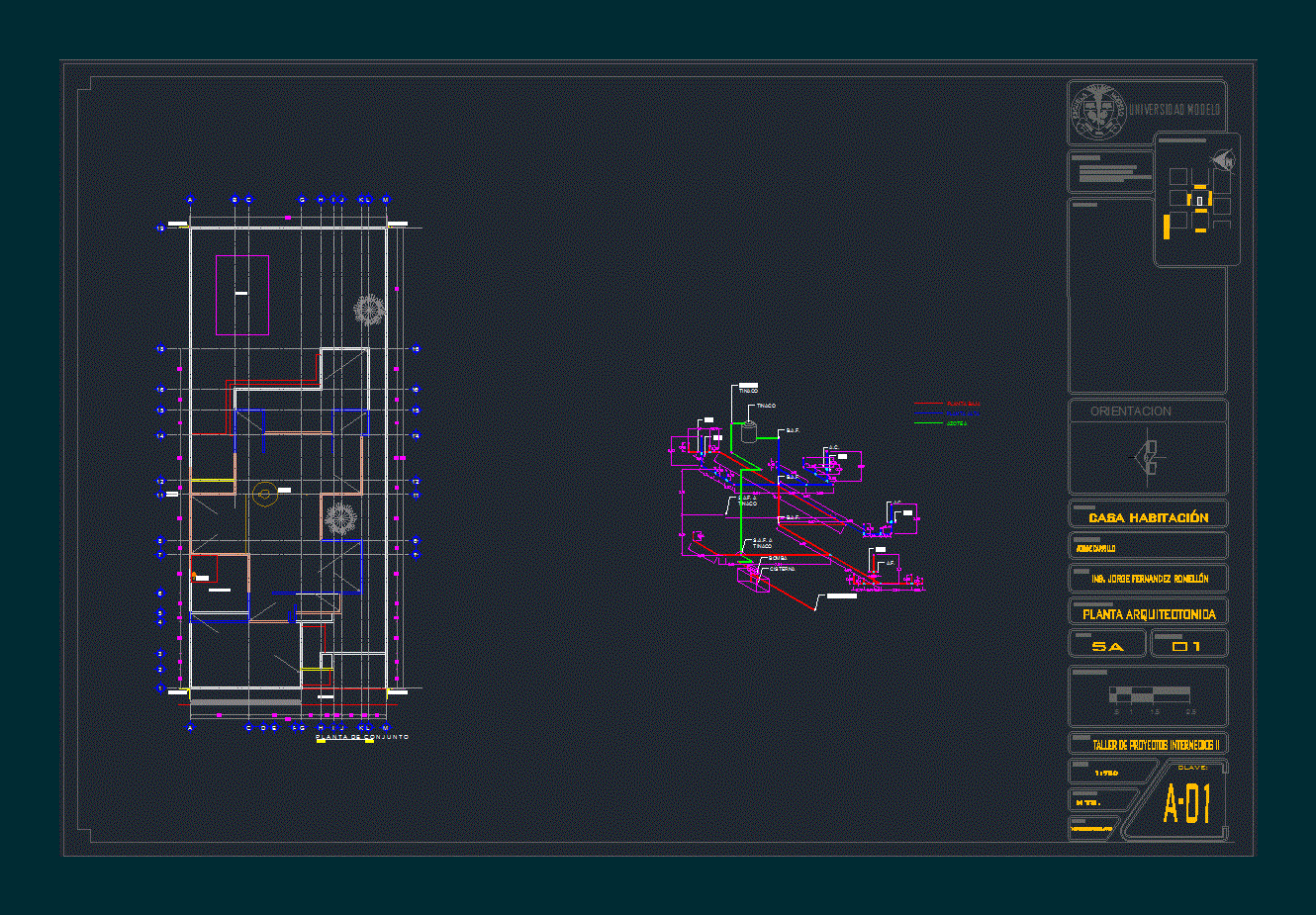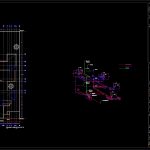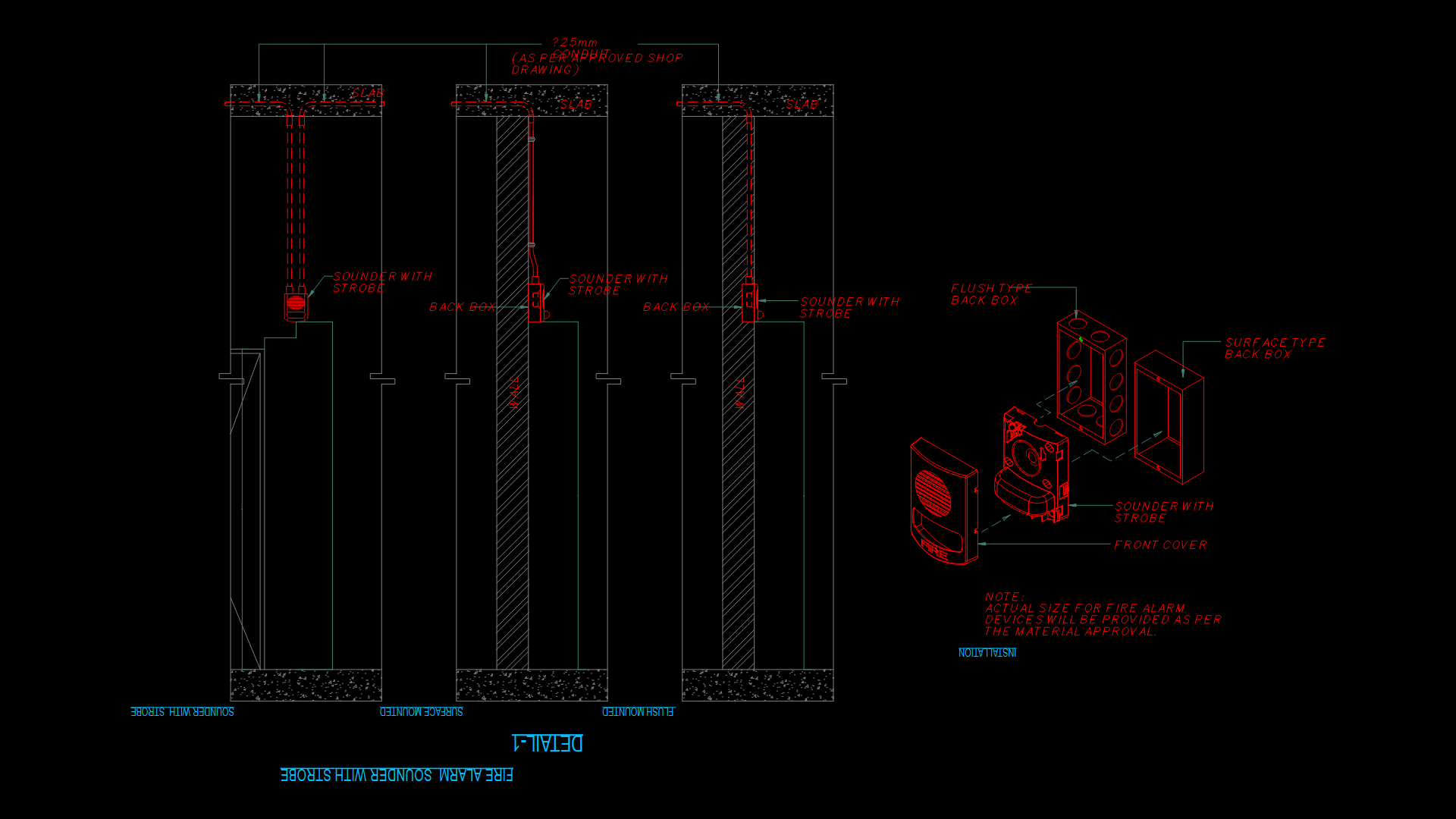Hydraulic Isometric DWG Detail for AutoCAD

SANITARY INSTALLATION OF A HOUSE ROOM WITH TWO LEVELS WITH THEIR RESPECTIVE ISOMETRIC INSTALLATION DETAILS
Drawing labels, details, and other text information extracted from the CAD file (Translated from Spanish):
everybody, for, draft:, content:, draft:, Intermediate project workshop, Location:, Quotas, date:, Teachers:, Arq.bianca zureni road, Symbology:, Model university, School of architecture, draft:, everybody, for, Patio service, sidewalk, swimming pool, Property limit, Esc, Water tank, bomb, bomb, low level, top floor, rooftop, Model university, location:, Name of the map:, do not. Of plan:, draft:, adviser:, House room, graphic scale, Of November of, date:, Mts., Dimension:, scale:, Intermediate project workshop ii, matter:, designer:, architectural plant, Location sketch:, Symbology:, orientation, key:, group, Ing. Jorge fernandez romellón, Jorge carrillo, Street, Location:, No street, between, Santa gertrudis, flake
Raw text data extracted from CAD file:
| Language | Spanish |
| Drawing Type | Detail |
| Category | Mechanical, Electrical & Plumbing (MEP) |
| Additional Screenshots |
 |
| File Type | dwg |
| Materials | |
| Measurement Units | |
| Footprint Area | |
| Building Features | Pool, Deck / Patio, Car Parking Lot |
| Tags | autocad, DETAIL, details, DWG, einrichtungen, facilities, gas, gesundheit, house, hydraulic, installation, isometric, l'approvisionnement en eau, la sant, le gaz, levels, machine room, maquinas, maschinenrauminstallations, provision, respective, room, Sanitary, wasser bestimmung, water |








