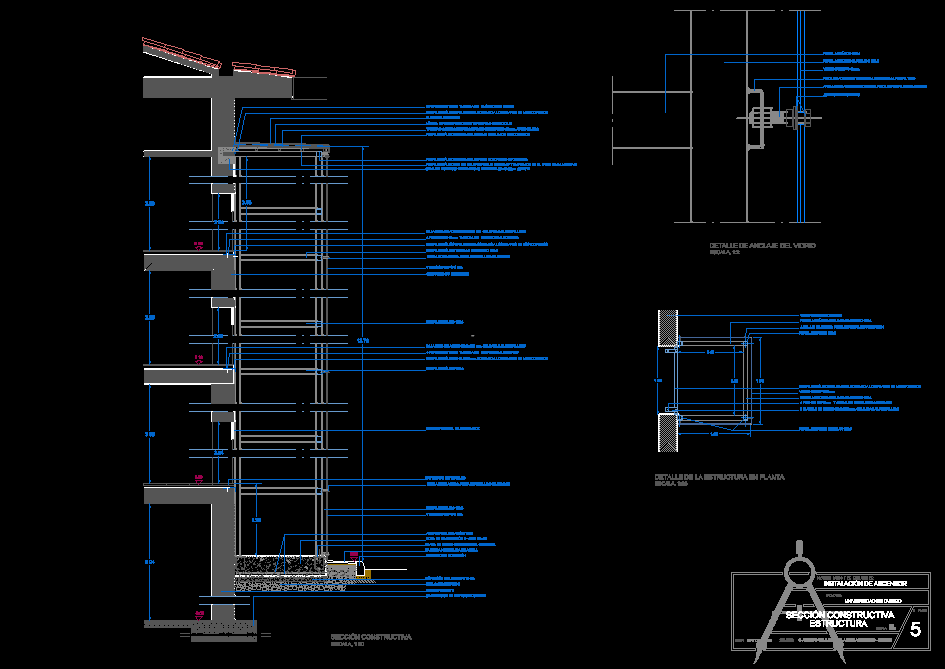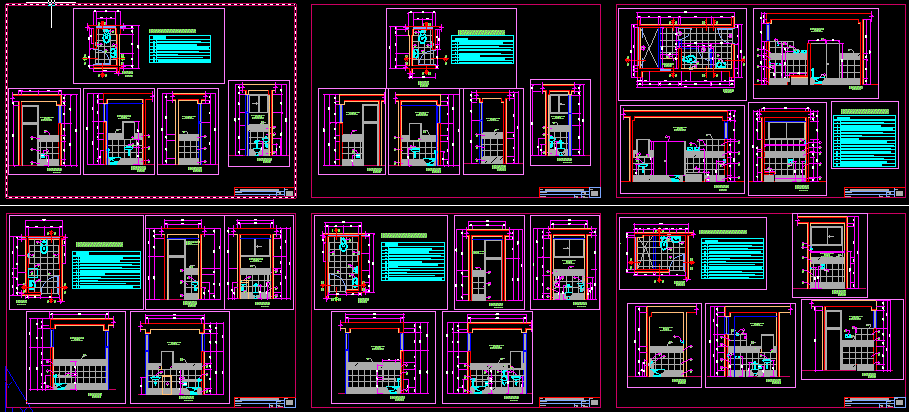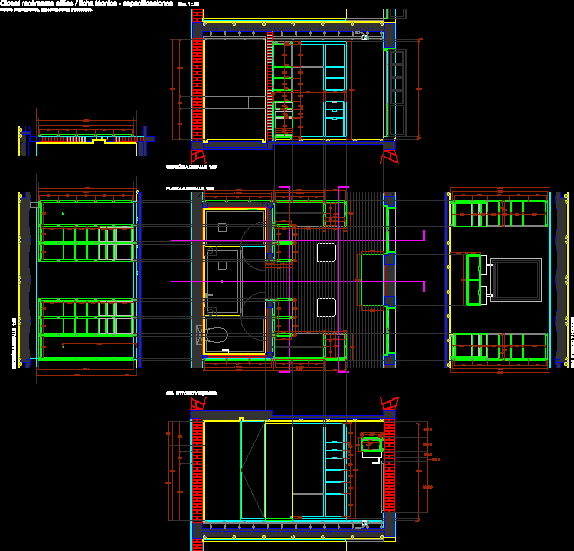Hydraulic Lift – Construction Details DWG Section for AutoCAD

Hydraulic Elevator Installation and constructive section
Drawing labels, details, and other text information extracted from the CAD file (Translated from Spanish):
Metal profile, Steel plate, Foundation slab, Concrete cleaning: cm., Hydraulic sidewalk tile, Concrete curb, Existing wall, Existing building foundation, Compacted soil, Terrazzo floor, Glass stadip mm., Steel anchor. Special fastening piece, Glass anchor detail, constructive section, Reinforced slab:, Copper cover, Waterproof marine plywood board mm. Screwed, Maydilit transpirant waterproofing sheet, Rectangular metal profile welded at ends, Metal profile, Stainless steel front closure., Square tubular metal profile, Steel anchor. Special fastening piece, Glass stadip mm., Existing enclosure, Piece of welded steel to the profile, Metal profile, Square metal profile, Glass stadip mm., Steel anchor special fastening piece, Joints of neoprene, situation:, date:, May of, Aniceto sela de oviedo, Oviedo University, Lift installation, scale:, promoter:, Basic execution project of:, constructive section, flat, Metal profile, Metal profile in mm. Welded the pillars at the ends, Chemical anchor bolts on wall, Gilded metal anchor bolts, Metal profile in mm. Welded the pillars at the ends, Rims of steel mm. Welded to profile, Gilded metal anchor bolts, Metal profile in mm. Welded the pillars at the ends, Detail of the structure in plan, Glass stadip mm., Gilded metal anchor bolts, Rims of steel mm. Welded to profile, Metal profile in mm. Welded the pillars at the ends, Square tubular metal profile, Existing enclosure, Steel anchor. Special fastening piece, Metal profile, Square tubular metal profile, Tubular metal profile, structure, Rectangular metal profile welded at ends, Metallic profile ipn welded on one end in the other. For mounting., Concrete bed for profile support
Raw text data extracted from CAD file:
| Language | Spanish |
| Drawing Type | Section |
| Category | Mechanical, Electrical & Plumbing (MEP) |
| Additional Screenshots |
 |
| File Type | dwg |
| Materials | Concrete, Glass, Steel, Wood, Other |
| Measurement Units | |
| Footprint Area | |
| Building Features | Elevator |
| Tags | ascenseur, aufzug, autocad, construction, constructive, constructive section, details, DWG, einrichtungen, elevador, elevator, facilities, gas, gesundheit, hydraulic, installation, l'approvisionnement en eau, la sant, le gaz, lift, machine room, maquinas, maschinenrauminstallations, provision, section, wasser bestimmung, water |








