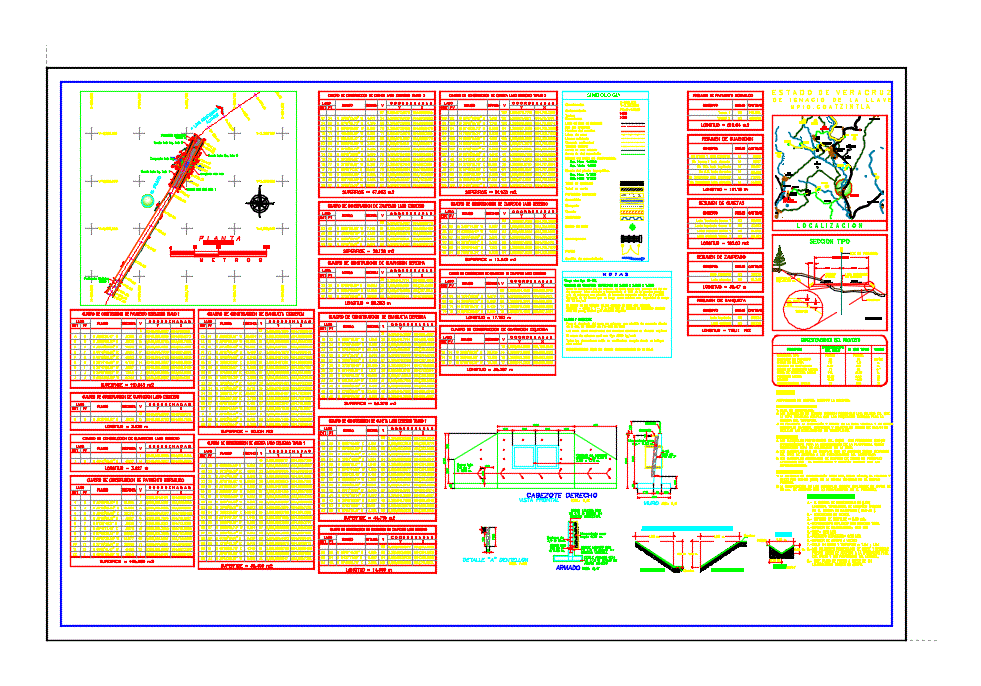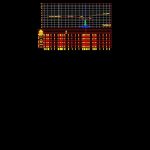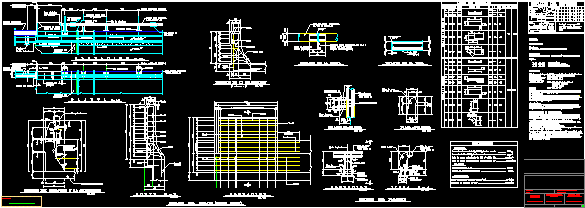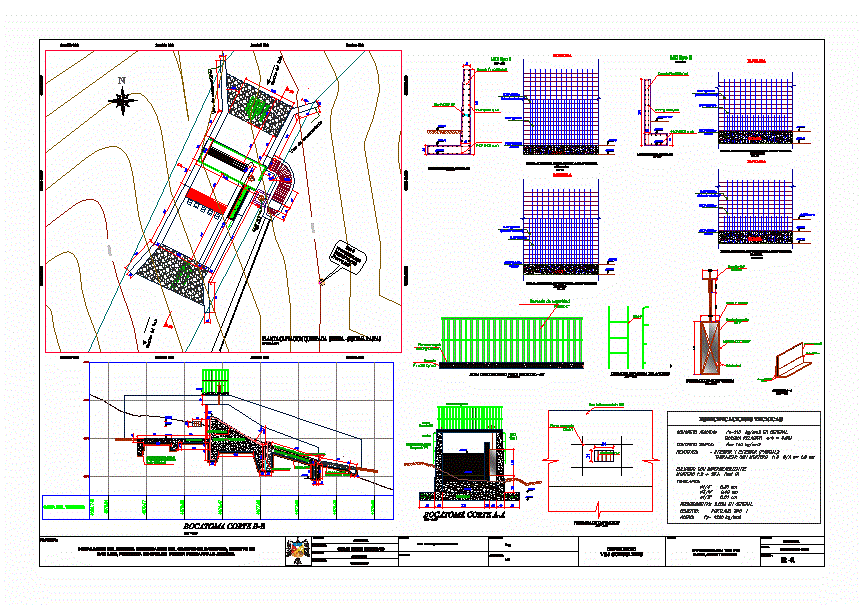Hydraulic Project Work DWG Full Project for AutoCAD

HYDRAULIC WORKS BASED TUBE DRAWER TWO LINES 2.0 X 2.0 PREFABRICATED CONCRETE; FORMED BY PROJECT AREAS WITH CROSS SECTIONS; PROFILE WITH CURVE ORDERED MASS AND PLANT WITH DETAILS OF CIVIL ENGINEERING AND PARTICIPANTS ITEMS. It CONTAINS PICTURES AREA; SKETCH LOCATION; TABLE OF NOMENCLATURE; CONSTRUCTION PROJECT SPECIFICATIONS NOTES.
Drawing labels, details, and other text information extracted from the CAD file (Translated from Spanish):
plat, meters, floor, laundry, drag, garrison, kbzot, sidewalk, concrete, cun, concrete, tube, with, rail, earthenware, arras, travel, gutter, profile, tn, flush, draining to the left, type of, material, factor, abundance, compaction, ordinates of the, curve mass, embankment, cut, subgrade, terrain, volume, thickness, elevation, to luis echeverria, triumph, álvarez, zampeado left side, zampeado right side, pavement hydraulic, the triumph, gildardo muñoz, lazaro cárdenas, the rosary, the apaches, san josé de las lajas, cemetery, beautiful view of wood, luis echeverría álvarez, savanna, jorge serdán, lajas stream, strawberry, dph, view frontal, right head, double armed with, horizontal sense, dry manposteria, both direction, concrete caissons, vertical direction, drains tube, banqueta, armed, rail, wall, tube, notes, all dimensions are in centimeters except where indicate, specifications: govern l the latest specifications of the sct, another unit, for the wall installation a simple concrete template will be placed, the jointing in the joints of the drawers will be made with mortar, walls and heads, soil, cut, flush, areas , despalme, thicknesses, elevations, station, terr-, plen, cvv, semi-, dist., terra., stone-, volumes, calculation of volumes, car-, peta, base, hydraulic pavement construction, side, coordinates, distance, heading, est, left sidewalk construction panel, right sidewalk construction panel, left side garrison construction, right side garrison construction, left side zipped construction panel, garrison construction zampeado left side, construction box zampeado right side, construction box of trim on zampeado right side, construction box of garrison left side, construction box garrison right side or, unit, in this section, first, characteristics, section, concepts, road width, subgrade thickness, maximum degree of curvature, maximum slope, project speed, road type, project specifications, pumping, maximum over-elevation, radio of minimum curvature, may vary according to the final approval, the tracing and material properties., universal cross-mercator based, project notes :, direct field survey., gutter, section, slope cut, slope embankment, inclination of slope in slope, road, despalme, base, natural, subgrade line, project, project axis, pav. hydra., embankment, type section, l o c a l i z a c i o n, e s t a d o v e r a c r u z, d e i n g a c i o n d a l a l e, m p i o. coatzintla, canes, symbolism, road shoulder, chain, project axis, radius of curvature line, coordinates, zero line, existing canvas, natural terrain, master level curves, construction profile scale, plant scale topographic., texts, level bench, fender, gate, perimeter fencing, embankment slope, cut slope, direction of runoff, secondary level curves, garrison, zampeado, gutter summary, concept, quantity, hydraulic pavement summary, summary of garrison, in od left side, in o.d. right side, concept, zampeado summary, sidewalk summary, zampeado left side, zampeado right side, right side, left side
Raw text data extracted from CAD file:
| Language | Spanish |
| Drawing Type | Full Project |
| Category | Roads, Bridges and Dams |
| Additional Screenshots |
 |
| File Type | dwg |
| Materials | Concrete, Wood, Other |
| Measurement Units | Metric |
| Footprint Area | |
| Building Features | |
| Tags | autocad, based, concrete, dam, drawer, drawers, DWG, formed, full, hydraulic, hydroelectric, lines, prefabricated, Project, tube, work, works |








