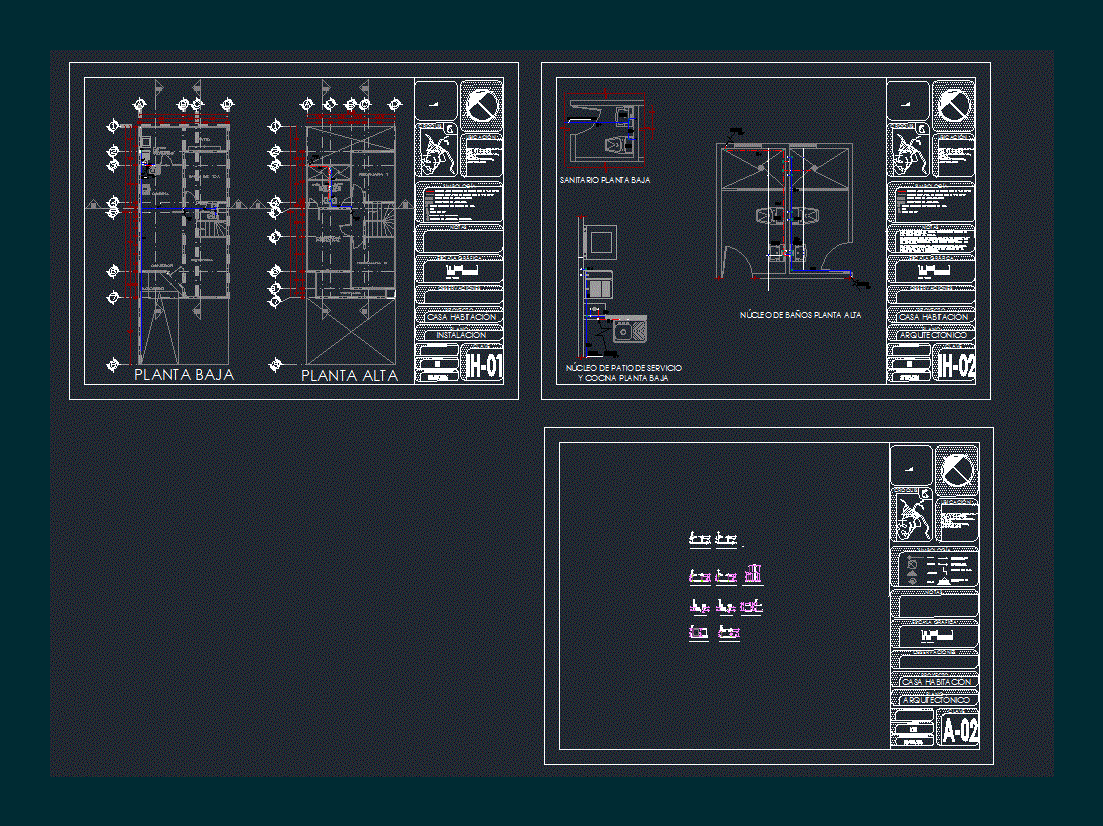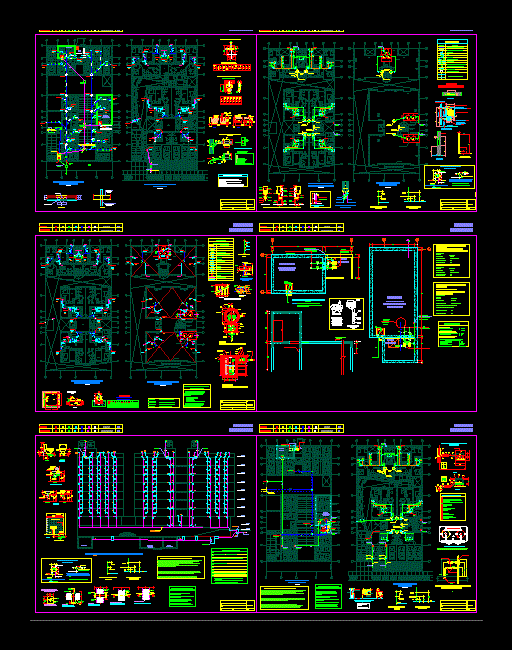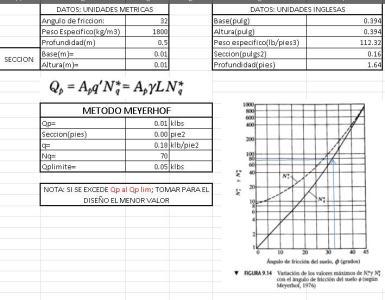Hydraulic System House DWG Plan for AutoCAD

hydraulic systems in plant; details in plan and elevation details of a house of social interest.
Drawing labels, details, and other text information extracted from the CAD file (Translated from Spanish):
Room, Viewnumber, Sheetnumber, Viewnumber, Elbow, Elbow, Tee, Tee, low level, top floor, stay, dinning room, TV room., kitchen, sanitary, Master bedroom, bedroom, terrace, bath, yard, service yard, access, Notes, key, Location, Symbology, observations, flat, draft, designer, graphic scale, sketch, date of delivery, scale, House room, installation, Mpio. Morelos, Tejalpa jojutla, Solar fractionation, Private garages, country Club, Esc, Notes, key, Location, Symbology, observations, flat, draft, designer, graphic scale, sketch, date of delivery, scale, House room, architectural, Mpio. Morelos, Tejalpa jojutla, Solar fractionation, Private garages, country Club, Esc, Sanitary ground floor, Service yard core, Core of bathrooms upstairs, Ground floor kitchen, W.c., L.b.o., Comes from hydraulic network, L.b.o., W.c., comes from, rush, Notes, key, Location, Symbology, observations, flat, draft, designer, graphic scale, sketch, date of delivery, scale, House room, architectural, Mpio. Morelos, Tejalpa jojutla, Solar fractionation, Private garages, country Club, Esc, N.p.t., north, access, Sense of the ladder, Window opening, Level change, Cut-off indication, N.p.t., comes from, rush, Copper hot water pipe type cpvc, Copper cold water pipe type cpvc, Indicates pipe diameter in mm., tee, Elbow, gate valve, Meter in hydraulic connection, Hot water pipe rises, Cold water pipe rises, The quotas are in metro except where another unit is indicated., The dimensions govern the drawing., The refrigerator cylinders that are in the refrigerator will not be supplied by the manufacturer., In case of this plane it governs all of its series., It is the superintendent’s responsibility to give this plan different use from that indicated., The levels in the platform are indicated in the plane of stroke leveling., Copper hot water pipe type cpvc, Copper cold water pipe type cpvc, Indicates pipe diameter in mm., tee, Elbow, Hot water pipe rises, Cold water pipe rises
Raw text data extracted from CAD file:
| Language | Spanish |
| Drawing Type | Plan |
| Category | Mechanical, Electrical & Plumbing (MEP) |
| Additional Screenshots |
 |
| File Type | dwg |
| Materials | Other |
| Measurement Units | |
| Footprint Area | |
| Building Features | Garage, Deck / Patio |
| Tags | autocad, details, DWG, einrichtungen, elevation, facilities, gas, gesundheit, house, hydraulic, interest, l'approvisionnement en eau, la sant, le gaz, machine room, maquinas, maschinenrauminstallations, plan, plant, plumbing, provision, social, system, systems, wasser bestimmung, water |








