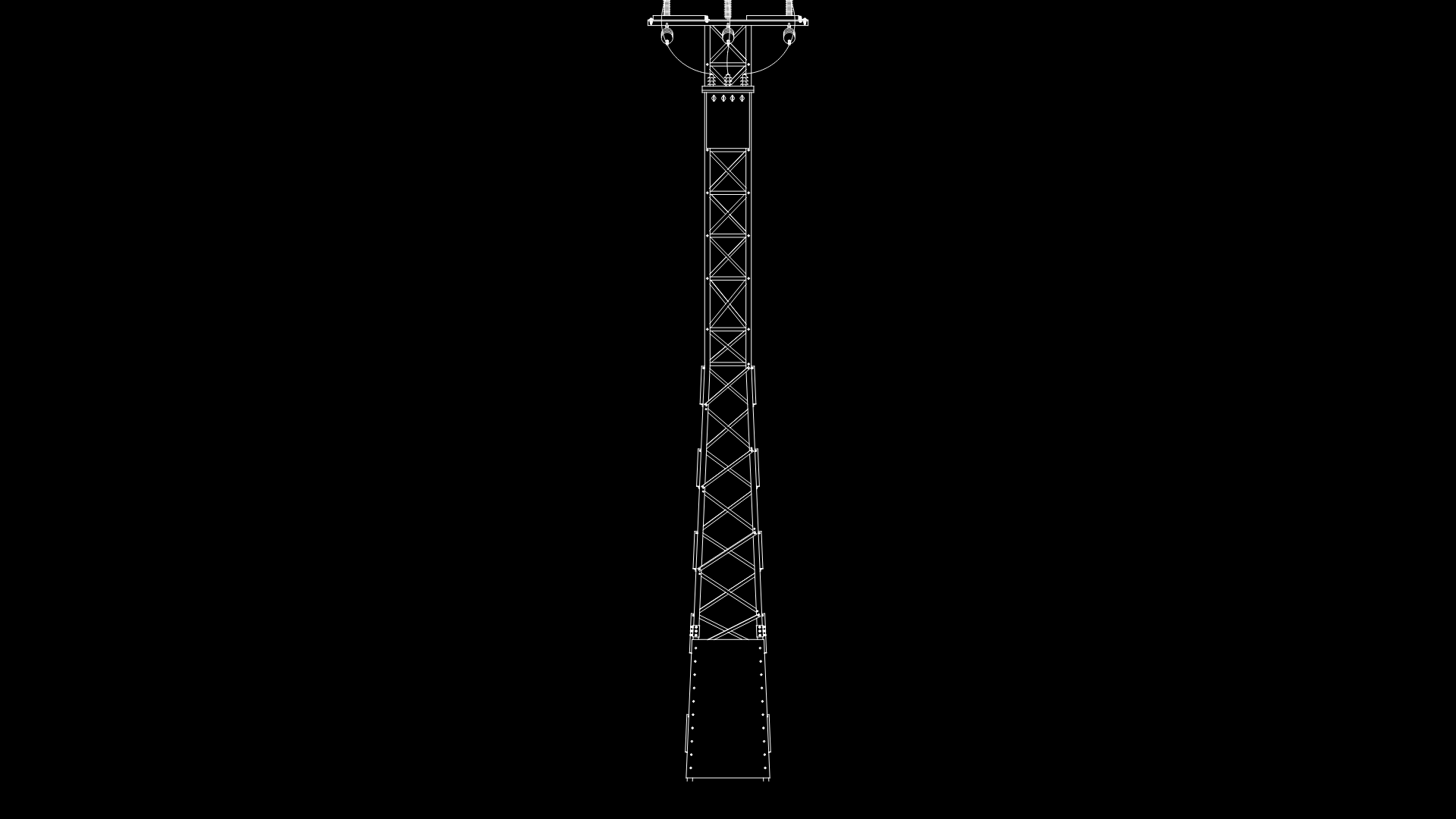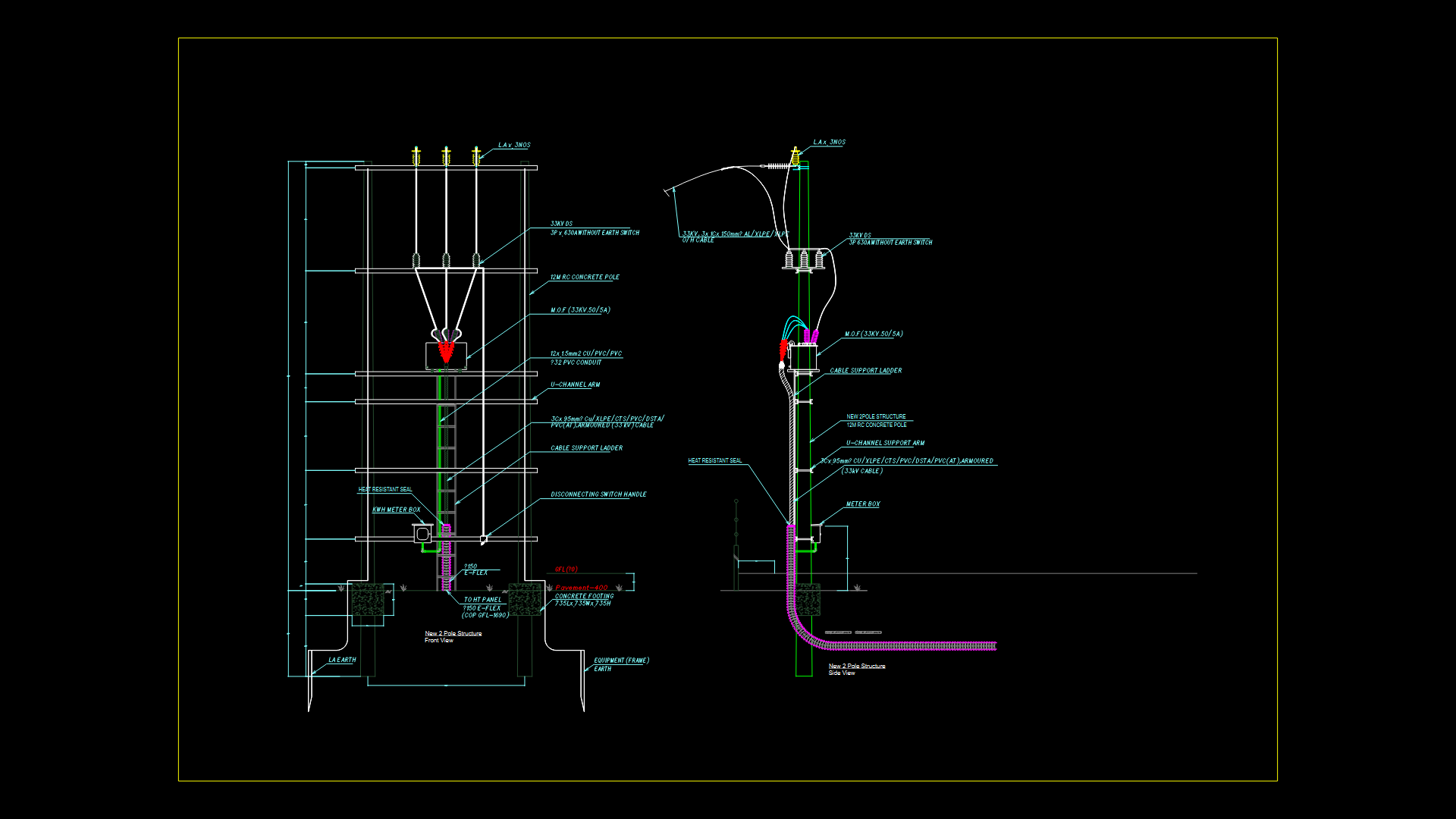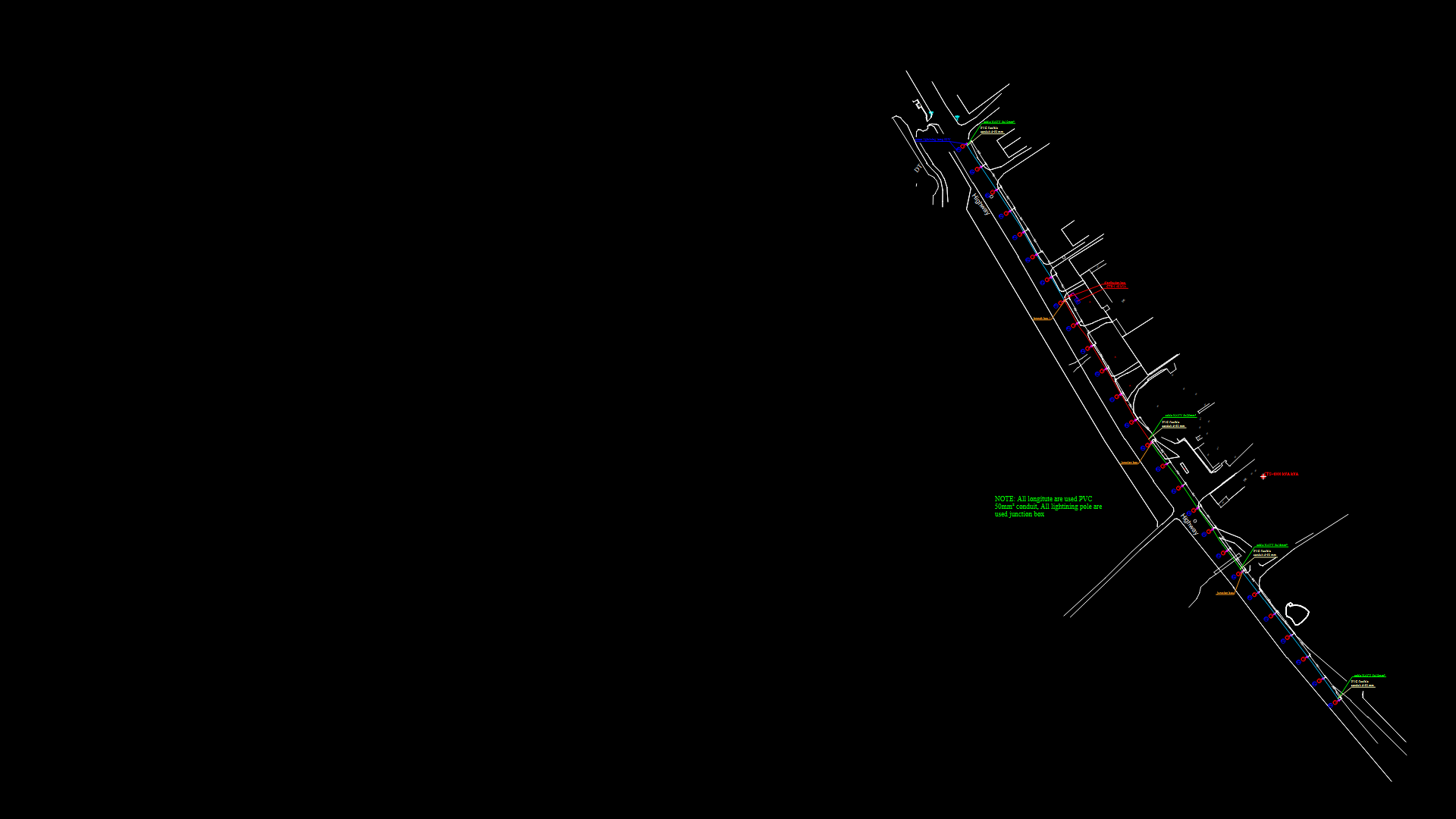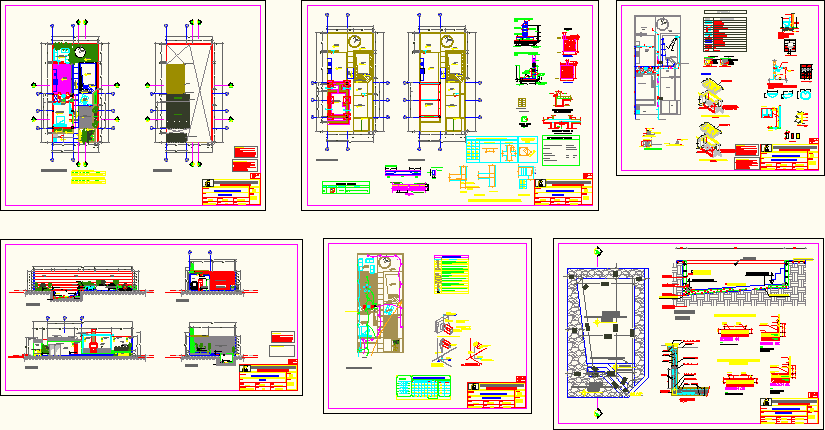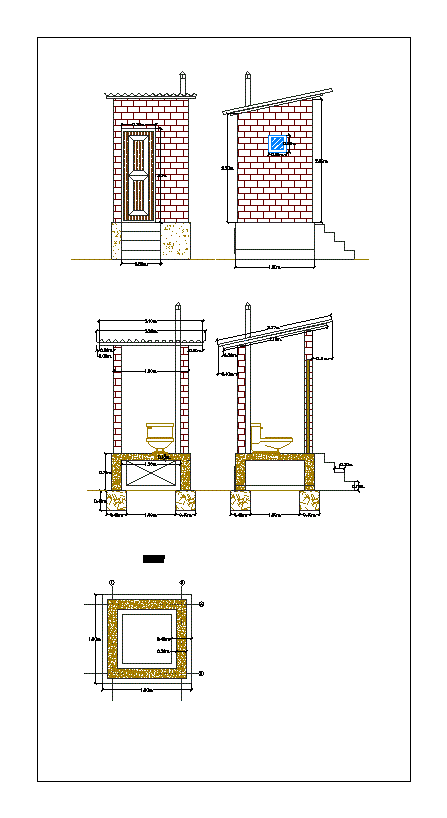Hydro Dam DWG Section for AutoCAD
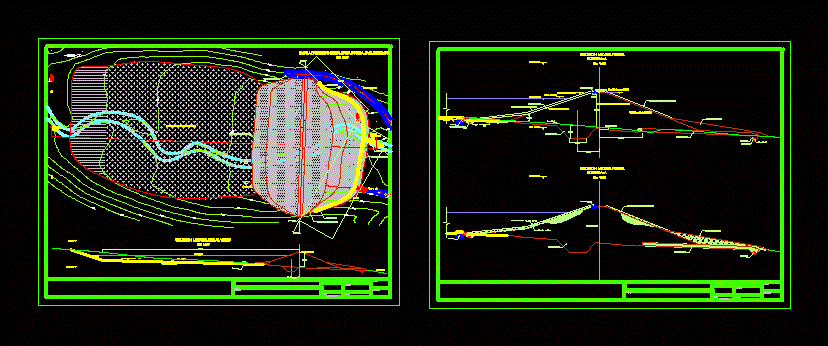
Location section of an earth dam
Drawing labels, details, and other text information extracted from the CAD file (Translated from Spanish):
Corona terrain:, Nan, yam, title:, date:, Mr., Autocad and, drawing:, design:, management:, scale:, flat, Grovel, Gravel surface:, cut, Esc., Greater section prey, Minimum water level:, Pipe outlet height, Bed of gravel, Homogeneous terraplen body, Rocking, Waterproof dentellon, Gravel sand filter, Downstream slope, Upstream slope, Gravel filter, natural terrain, Cup leveling cutter, Making work, Pipe fg to the irrigation system, Gravure layer, cut, Esc., Greater section prey, Hand, Rocking, Gravel sand filter, Gravel filter, Hand, Terrain, Bed of gravel, Making work, Waterproof dentellon, Cork crown, title:, date:, Autocad and, drawing:, design:, management:, scale:, flat, Crown crown:, Nan, Glass finished surface, Original floor, Esc., Longitudinal section glass, Original floor, drainage tube, Drainage ditch, River, Cargo chamber, Shredder, section, Canal dump, longitudinal, glass, section, longitudinal, glass, Esc., Jatun pampa prey plant location, drainage tube, Excavation for vessel leveling, Making work, Hand, Rocking, Hand, Waste dump, Axis of the dam, Excavation for vessel leveling, Hand
Raw text data extracted from CAD file:
| Language | Spanish |
| Drawing Type | Section |
| Category | Water Sewage & Electricity Infrastructure |
| Additional Screenshots |
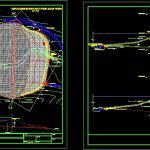 |
| File Type | dwg |
| Materials | Glass |
| Measurement Units | |
| Footprint Area | |
| Building Features | Car Parking Lot |
| Tags | autocad, dam, distribution, DWG, earth, fornecimento de água, hydro, kläranlage, l'approvisionnement en eau, location, section, supply, treatment plant, wasserversorgung, water |
