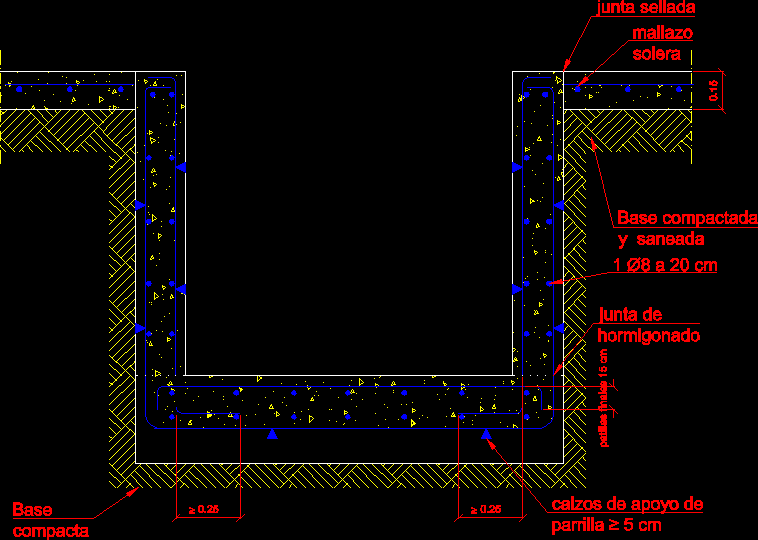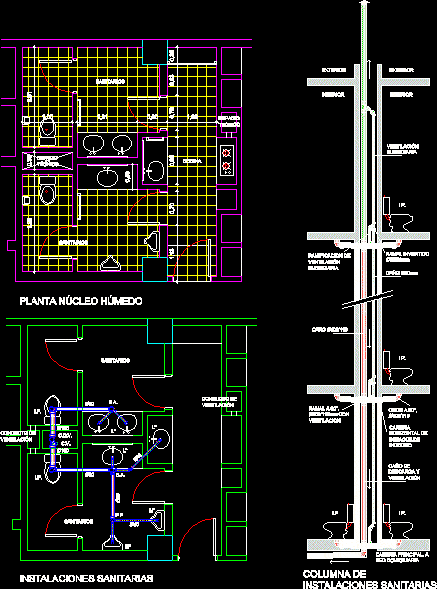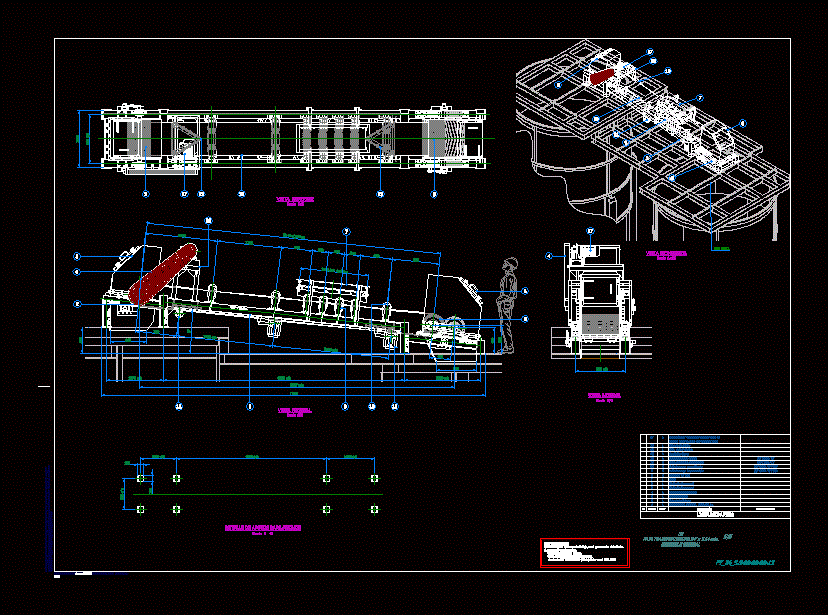Hydro Insulation Balcony DWG Block for AutoCAD
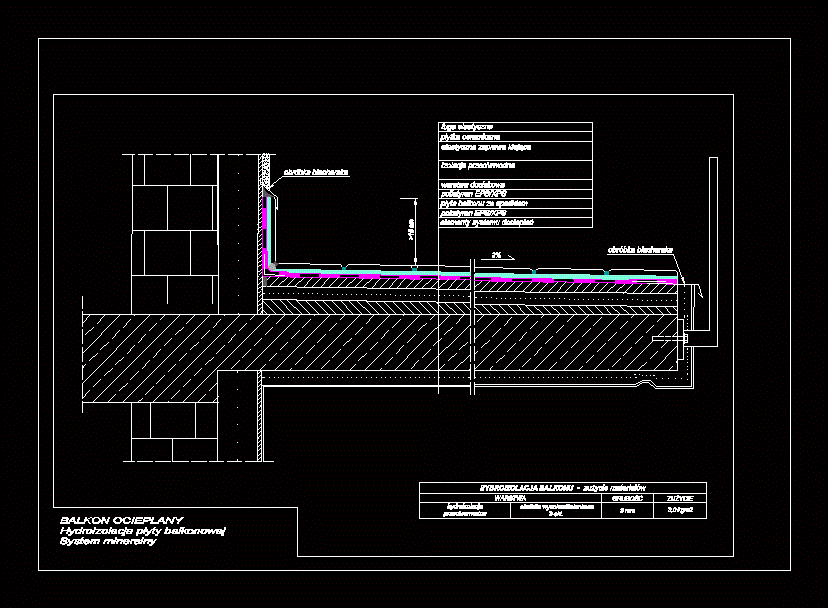
Hydro isolation of Balcony Roof
Drawing labels, details, and other text information extracted from the CAD file (Translated from Polish):
sheet metal processing, izohan renobud, izohan dilatation rope, izohan tape, izohan renobud, isohan sp. o.o. ul. Gdynia, sheet metal processing, izohan renobud, izohan dilatation rope, izohan tape, izohan renobud, waterproofing balcony, mineral system, balcony, plaster, balcony with a drop, Isohan Water Hyacinth High Pressure Insulation, elastic adhesive mortar izohan renobud, ceramic, elastic isohan renobud, sheet metal processing, izohan tape, waterproofing, layer, thickness, waterproofing anti-water, high-pressure ekofolia, waterproofing balcony, mineral system, insulated balcony, sheet metal processing, elements of the insulation system, polystyrene, pressure layer, waterproofing, ceramic, elastic joint, balcony with a drop, polystyrene, flexible mortar
Raw text data extracted from CAD file:
| Language | N/A |
| Drawing Type | Block |
| Category | Construction Details & Systems |
| Additional Screenshots |
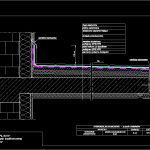 |
| File Type | dwg |
| Materials | |
| Measurement Units | |
| Footprint Area | |
| Building Features | |
| Tags | autocad, balcony, block, dach, dalle, DETAIL, DWG, escadas, escaliers, hydro, insulation, isolation, lajes, mezanino, mezzanine, platte, reservoir, roof, slab, stair, telhado, toiture, treppe |



