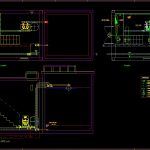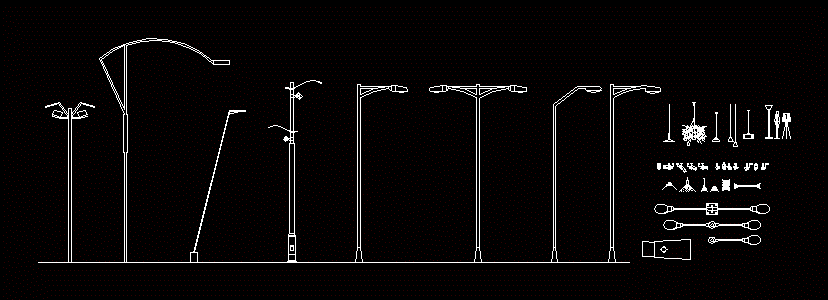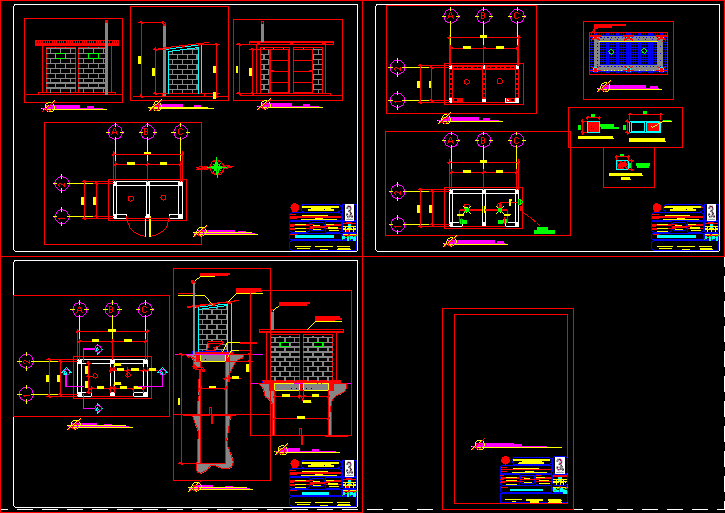Hydroneumatic Central – Tank DWG Section for AutoCAD

Small central hydropneumatic and electric installations – Plant – Section
Drawing labels, details, and other text information extracted from the CAD file (Translated from Portuguese):
lighting column, with lamp v .s.a.p., incandescent type lighting fixture, location classification for the environment, compact lighting unit, exit signaling illumination block, fluorescent lighting fixture, incandescent lighting fixture, sre, thu, light switch, symbology, ladder switch, shimmer switch, eletric board, terminal block, single-phase ground schuko type, plant by, ventilation pipe, des., proj., date, scales:, equipment layout, recirculation lift station, tertiary treatment, drawing, ministry of the environment natural resources, drainage system of the region of alcanena, complementary works, water institute, of water lda., lifting treatment, sre, hydro, tld, what is the general, incandescent type lighting fixture, exit signaling illumination block, fluorescent lighting fixture, incandescent lighting fixture, light switch, symbology, ladder switch, shimmer switch, eletric board, terminal block, single-phase ground schuko type, tld, count box, plant, court, minimum level, minimum level probe, hydropneumatic central, electrical installation project, plant
Raw text data extracted from CAD file:
| Language | Portuguese |
| Drawing Type | Section |
| Category | Mechanical, Electrical & Plumbing (MEP) |
| Additional Screenshots |
 |
| File Type | dwg |
| Materials | |
| Measurement Units | |
| Footprint Area | |
| Building Features | |
| Tags | autocad, central, DWG, einrichtungen, electric, facilities, gas, gesundheit, hydroneumatic, hydropneumatic, installations, l'approvisionnement en eau, la sant, le gaz, machine room, maquinas, maschinenrauminstallations, plant, provision, section, small, tank, wasser bestimmung, water |








