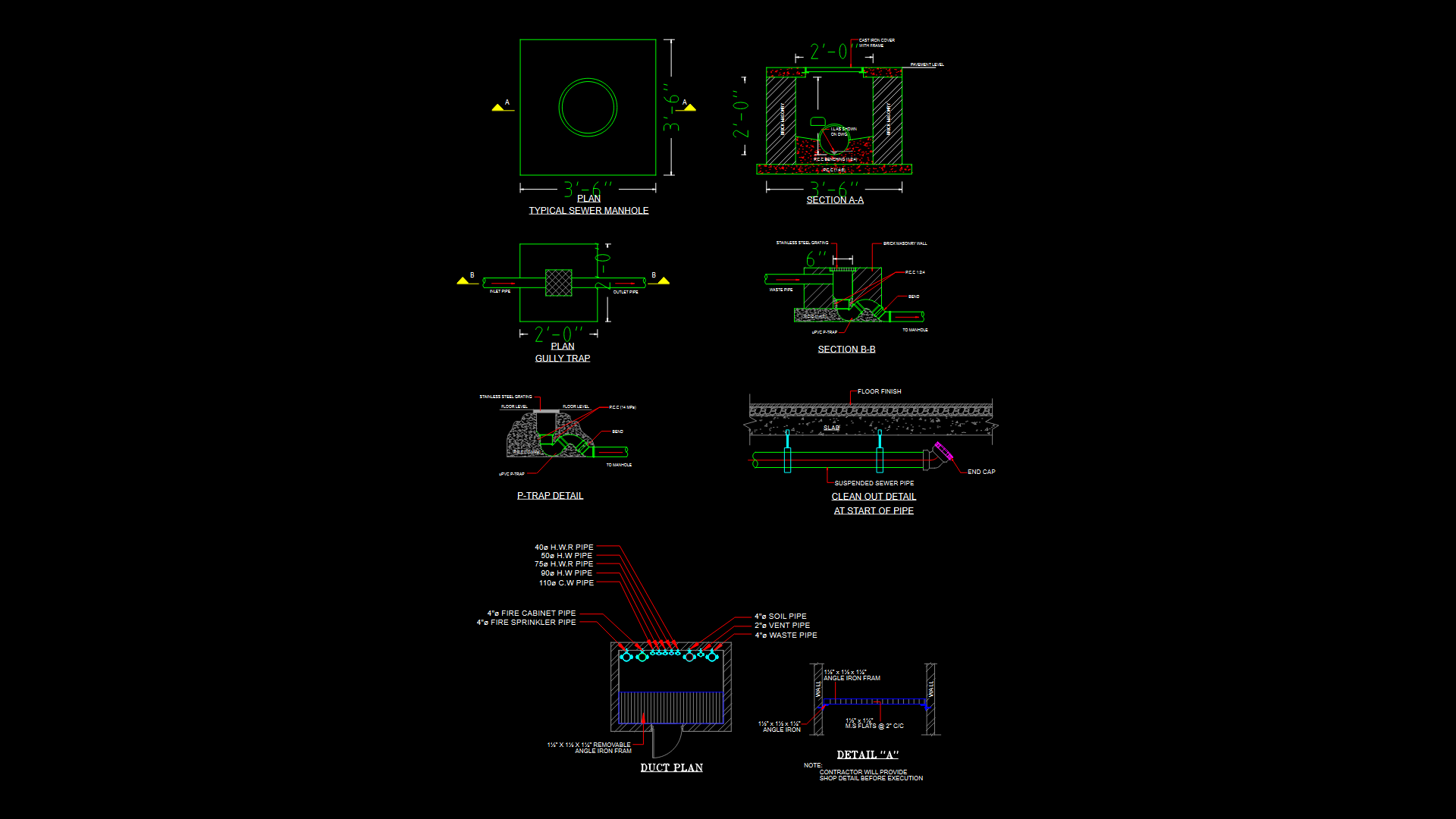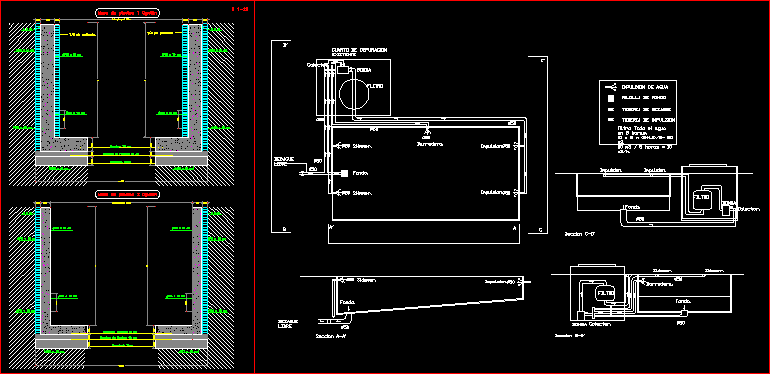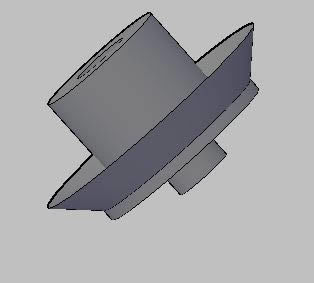Hydropower Plant DWG Plan for AutoCAD
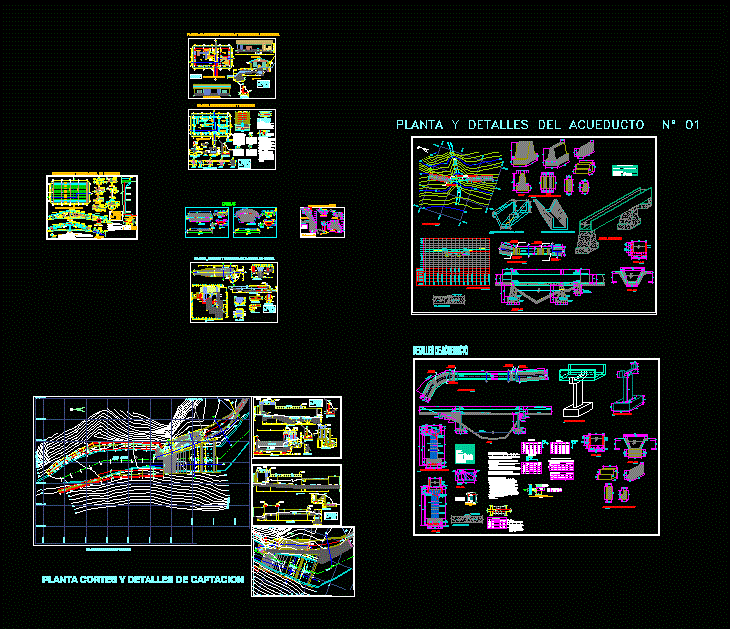
hydroelectric plant with structural plans; Details of the aqueduct; powerhouse and water catchment system.
Drawing labels, details, and other text information extracted from the CAD file (Translated from Spanish):
Overlap, Overlap, With asphalt matrial, Bottom slab, Detail expansion joint, scale, Normal strut, Free edge, transition, Trapezoidal coated, transition, Trapezoidal coated, Normal strut, Free edge, of Transition, Transition zone, elevation, plant, Rectangular trapezoidal transition detail, scale, Isometria rectangular trapezoidal transition, scale, Air pass plant nº, Support fixed bridge beam detail channel walls, Isometric channel transition, Channel axis, Support mobile bridge beam detail detail, Isometric channel transition, scale, cut, scale, cut, scale, Concrete cycle, Of the aqueduct, Foundation wall, Crown corona foundation wall m.s.n.m, Foundation bottom foundation wall m.s.n.m, Base dimension foundation wall m.s.n.m, Progressive start, Height total height channel m.s.n.m., dilatation meeting, Fund s., Concrete cycle, Of the aqueduct, Foundation wall, channel, Transition zone, Aqueduct type beam, Crown corona foundation wall m.s.n.m, Foundation bottom foundation wall m.s.n.m, Base dimension foundation wall m.s.n.m, Progressive final, Height total height channel m.s.n.m., dilatation meeting, Bottom end channel m.s.n.m., Concrete cycle, Of the aqueduct, Foundation wall, transition, Trapezoidal coated, Coated trapezoidal channel, Normal strut, Free edge, transition, Cota zapata m.s.n.m, Quota support aqueduct m.s.n.m, Fund s., Foundation wall, Of the aqueduct, Concrete cycle, Transition zone, channel, dilatation meeting, Height total height channel m.s.n.m., Progressive start, Bottom end channel m.s.n.m., Extraordinary, Max level, Bottom channel, Zapata fund level m.s.n.m, Aqueduct type beam, Crown corona foundation wall m.s.n.m, Base dimension foundation wall m.s.n.m, Foundation bottom foundation wall m.s.n.m, Foundation wall, Of the aqueduct, Concrete cycle, Height total height channel m.s.n.m., dilatation meeting, Progressive final, Transition zone, channel, Bottom channel, Terrain profile, scale, cut, Shoe, Of the aqueduct, Shoe, Of the aqueduct, Fill in with, Selected material, Compacted in layers of cm., Fill in with, Selected material, Compacted in layers of cm., Terrain profile, Pvc drilled pipe, For drainage along the, scale, cut, scale, cut, Steel for stirrups, scale, cut, scale, Isometry support aqueduct, scale, Isometry, Fixed support bridge girder channel detail column, Isometric channel transition, Channel axis, Support, scale, Aqueduct plant nº, Support on wall cº cº detail wall of, See distribution of steel in columns, Soles for shoe, Steel grid shoe, scale, cut, See steel distribution in cut columns, Soles for shoe, Steel grid shoe, Stirrups for assembly effect, scale, Detail column steel distribution, Trapezoidal coated, Transition zone, Coated trapezoidal channel, variable, N.m., Min., since, variable, Stone masonry, Settled with concrete, Bruña de m., Concrete slab, Start of slope, Stone masonry, Settled with concrete, variable, Esc, Canoe plant, Esc, Concrete slab, cut, cut, Esc, Box detail, Esc, Stone masonry, Settled with concrete, Stone masonry, Settled with concrete, Concrete slab, Start of slope, Bruña de m., Esc, cut, See box detail, Overlap, Canoes, Channel axis, Solid use:, Channel axis, Solid use:, variable, See box detail, cut, Esc, Box detail, Esc, Overlap, variable, cut, Esc, Plant canoes, Esc, cut, Concrete slab, Esc, Normal strut, Free edge, scale, cut, width of, Natural terrain profile, Cutting slope, width of, width of, Cutting slope, Natural terrain profile, width of, width of, Cutting slope, Natural terrain profile, width of, width of, Natural terrain profile, Stone masonry wall seated with concrete, Filling with selected material compacted in layers of cm., variable, variable, variable, variable, concrete, Hydraulic characteristics, observations, C. Geometric, end, kind of, section, start, Progressive, Channel coated, aqueduct, concrete, Channel coated, concrete, Channel coated, aqueduct, concrete, Channel coated, Pvc pipes to ensure good side drainage, The side walls will be constructed, Filling with selected material will be compacted, The bottom slab will be built, The construction process, Contraction joints will be placed every m., Of the channel slab with concrete, Of the channel walls with concrete, The slope will be, In the sections where they do not need masonry, To the excavation proctor of the canal, The sections where it is made should be placed, Cutting slopes could be varied, Will be throughout the cross-section, Technical specifications, SW
Raw text data extracted from CAD file:
Drawing labels, details, and other text information extracted from the CAD file (Translated from Spanish):
Overlap, Overlap, With matrial asphalt, Bottom slab, Detail of expansion joint, scale, Normal strut, Free edge, transition, Trapezoidal coated, transition, Trapezoidal coated, Normal strut, Free edge, of Transition, Transition zone, elevation, plant, Rectangular trapezoidal transition detail, scale, Isometry trapezoidal rectangular transition, scale, Airpass plant nº, Support fixed bridge beam detail channel walls, Isometric channel transition, Channel axis, Support mobile bridge beam detail detail, Isometric channel transition, scale, cut, scale, cut, scale, Concrete cycle, Of the aqueduct, Foundation wall, Crown corona foundation wall m.s.n.m, Foundation bottom foundation wall m.s.n.m, Base base foundation wall m.s.n.m, Progressive start, Height total height channel m.s.n.m., dilatation meeting, Fund s., Concrete cycle, Of the aqueduct, Foundation wall, channel, Transition zone, Aqueduct type beam, Crown corona foundation wall m.s.n.m, Foundation bottom foundation wall m.s.n.m, Base base foundation wall m.s.n.m, Progressive final, Height total height channel m.s.n.m., dilatation meeting, Bottom end channel m.s.n.m., Concrete cycle, Of the aqueduct, Foundation wall, transition, Trapezoidal coated, Coated trapezoidal channel, Normal strut, Free edge, transition, Cota zapata m.s.n.m, Quota support aqueduct m.s.n.m, Fund s., Foundation wall, Of the aqueduct, Concrete cycle, Transition zone, channel, dilatation meeting, Height total height channel m.s.n.m., Progressive start, Bottom end channel m.s.n.m., Extraordinary, Max level, Bottom channel, Zapata fund level m.s.n.m, Aqueduct type beam, Crown corona foundation wall m.s.n.m, Base base foundation wall m.s.n.m, Foundation bottom foundation wall m.s.n.m, Foundation wall, Of the aqueduct, Concrete cycle, Height total height channel m.s.n.m., dilatation meeting, Progressive final, Transition zone, channel, Bottom channel, Terrain profile, scale, cut, Shoe, Of the aqueduct, Shoe, Of the aqueduct, Fill in with, Selected material, Compacted in layers of cm., Fill in with, Selected material, Compacted in layers of cm., Terrain profile, Pvc drilled pipe, For drainage along the, scale, cut, scale, cut, Stirrup steel, scale, cut, scale, Isometry support aqueduct, scale, Isometry, Fixed support bridge girder channel detail column, Isometric channel transition, Channel axis, Support, scale, Aqueduct plant nº, Support on wall cº cº detail of wall, See distribution of steel in columns, Soles for shoe, Steel grid shoe, scale, cut, See steel distribution in cut columns, Soles for shoe, Steel grid shoe, Stirrups for assembly effect, scale, Detail column steel distribution, Trapezoidal coated, Transition zone, Coated trapezoidal channel, variable, N.m., Min., since, variable, Stone masonry, Settled with concrete, Bruña de m., Concrete slab, Slope start, Stone masonry, Settled with concrete, variable, Esc, Canoe plant, Esc, Concrete slab, cut, cut, Esc, Box detail, Esc, Stone masonry, Settled with concrete, Stone masonry, Settled with concrete, Concrete slab, Slope start, Bruña de m., Esc, cut, See box detail, Overlap, Canoes, Channel axis, Solid use:, Channel axis, Solid use:, variable, See box detail, cut, Esc, Box detail, Esc, Overlap, variable, cut, Esc, Plant canoes, Esc, cut, Concrete slab, Esc, Normal strut, Free edge, scale, cut, width of, Natural terrain profile, Cutting slope, width of, width of, Cutting slope, Natural terrain profile, width of, width of, Cutting slope, Natural terrain profile, width of, width of, Natural terrain profile, Stone masonry wall seated with concrete, Filled with selected material compacted in layers of cm., variable, variable, variable, variable, concrete, Hydraulic characteristics, observations, C. Geometric, end, kind of, section, start, Progressive, Channel coated, aqueduct, concrete, Channel coated, concrete, Channel coated, aqueduct, concrete, Channel coated, Pvc pipes to ensure good lateral drainage, The side walls will be constructed, Filling with selected material will be compacted, The bottom slab will be built, The construction process, Contraction joints will be placed every m., Of the channel slab with concrete, Of the channel walls with concrete, The slope will be, In sections where they do not need masonry, To the excavation proctor of the canal, The sections where it is performed should be placed, Cutting slopes could be varied, Will be throughout the cross-section, Technical specifications, SW
Raw text data extracted from CAD file:
| Language | Spanish |
| Drawing Type | Plan |
| Category | Water Sewage & Electricity Infrastructure |
| Additional Screenshots |
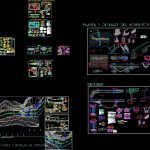 |
| File Type | dwg |
| Materials | Concrete, Masonry, Steel, Other |
| Measurement Units | |
| Footprint Area | |
| Building Features | Car Parking Lot |
| Tags | aqueduct, autocad, catchment, details, distribution, DWG, fornecimento de água, hydroelectric, kläranlage, l'approvisionnement en eau, plan, plans, plant, structural, supply, system, treatment plant, wasserversorgung, water |
