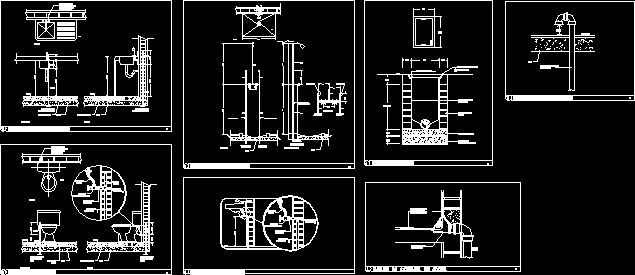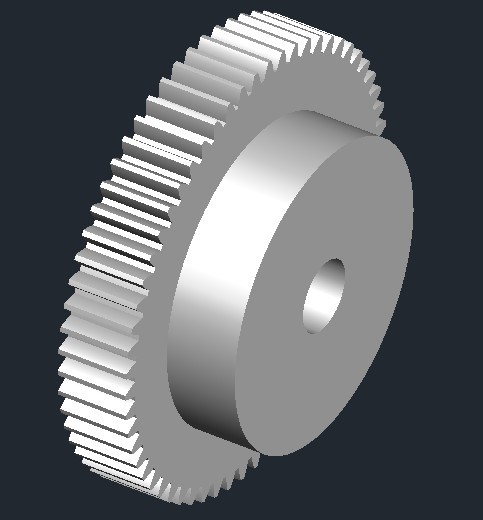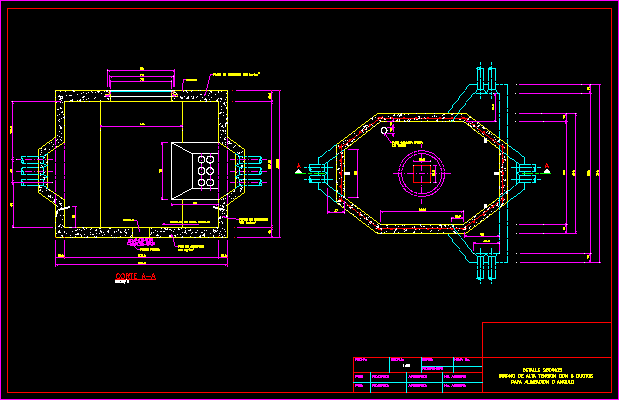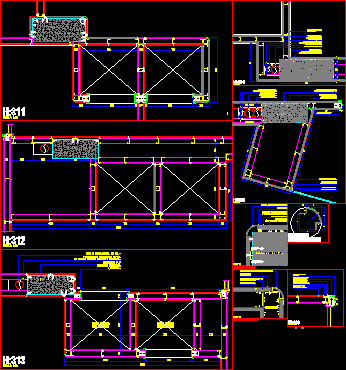Hydros Details DWG Detail for AutoCAD

Mechanic guide of hydro sanitaries installations and connections
Drawing labels, details, and other text information extracted from the CAD file (Translated from Spanish):
comes from water network, key detail, n.p.t., mechanical lavatory guide, mechanical shower guide, slab, Hot water, Water, Water, feeding, Hot water, Hot water, comes from hot water water network, Connection, coflex, elbow of cu., comes from cold water network, Wall, key of, Cu tube, angular retention, cople of cu., external thread, of mm.o, comes from hot water network, feeding, cold water, comes from water network, comes from drinking water network, comes from drinking water network, w.c. Mechanical Guide, n.p.t., elevation, final finish, n.p.t., male plug, n.p.t., slab, final finish, slab, cut, final finish, sink mechanical guide, n.p.t., elevation, plant, final finish, slab, n.p.t., slab, cut, n.p.t., comes from water network copper pipe type, Connection, coflex, key of, angular retention, Cu tube, cople of cu., external thread, of mm.o, tee of cu., of air, camera, male plug, plant, n.p.t., comes from water network copper pipe type, Detail of strainer on roof, record detail, template of, concrete slab, septum pedaling, concrete cover, n.p.t., variable, top vent tube, contramarco frame, of cement, flattened polished, common, partition wall, slab, from p.v.c., ventilation pipe, rooftop, model, helvex strain, mm. of thickness., of m., lead tray, p.v.c.
Raw text data extracted from CAD file:
| Language | Spanish |
| Drawing Type | Detail |
| Category | Mechanical, Electrical & Plumbing (MEP) |
| Additional Screenshots |
 |
| File Type | dwg |
| Materials | Concrete |
| Measurement Units | |
| Footprint Area | |
| Building Features | |
| Tags | autocad, connections, DETAIL, details, DWG, einrichtungen, facilities, gas, gesundheit, guide, hydro, installations, l'approvisionnement en eau, la sant, le gaz, machine room, maquinas, maschinenrauminstallations, mechanic, provision, sanitaries, wasser bestimmung, water |








